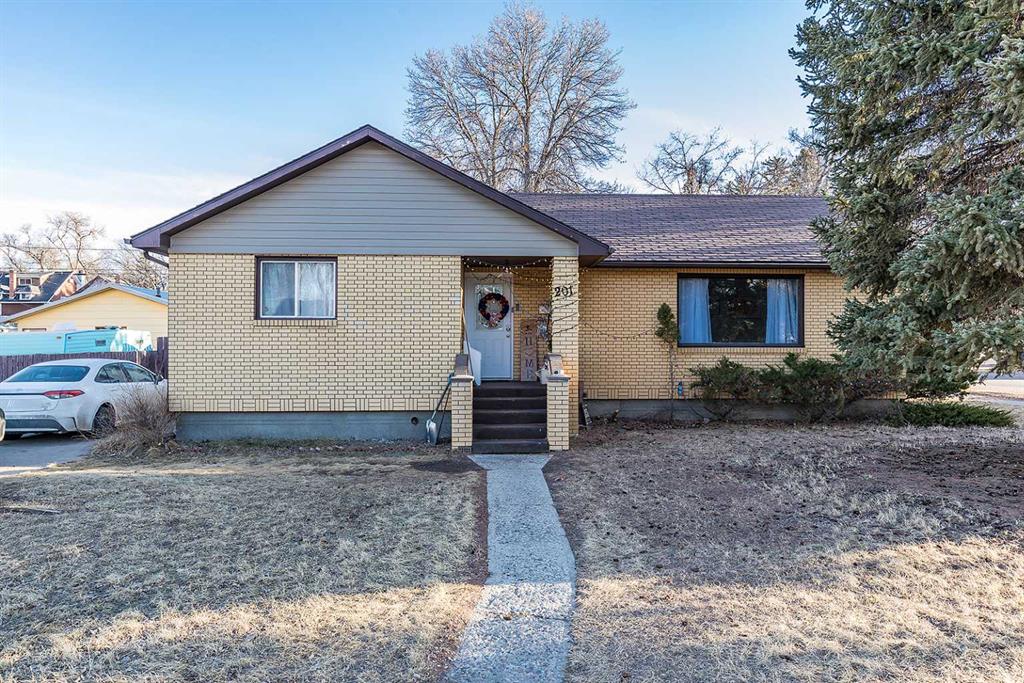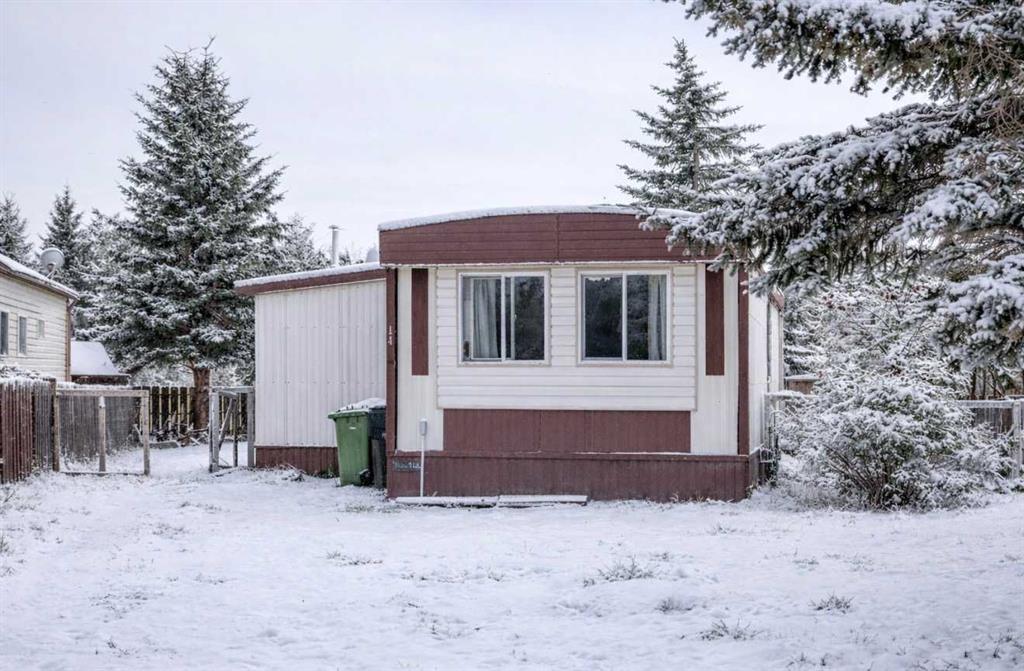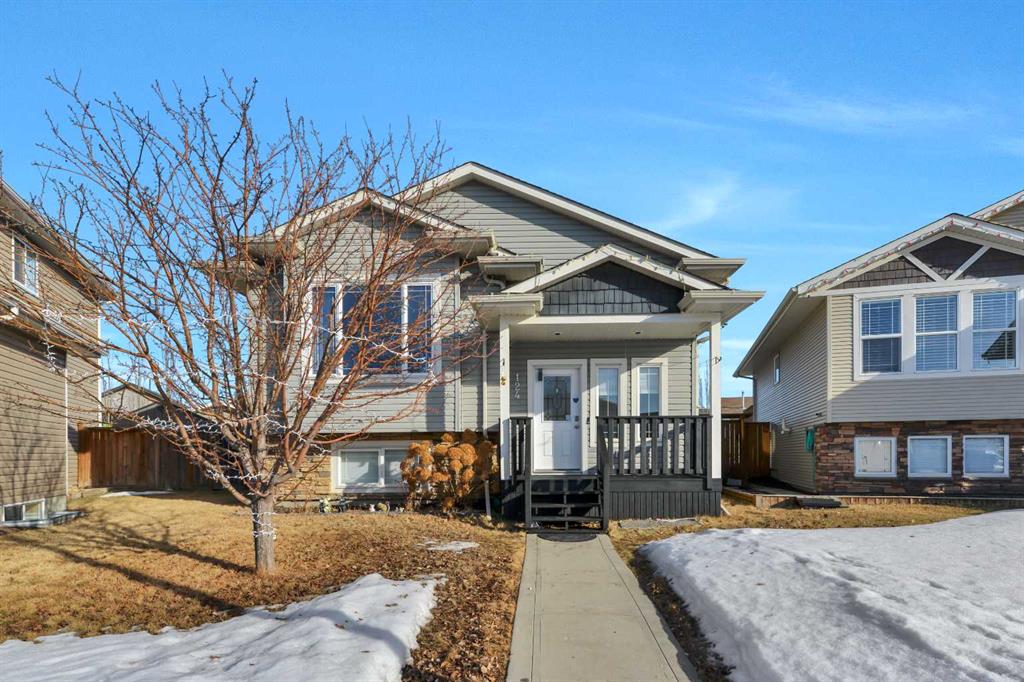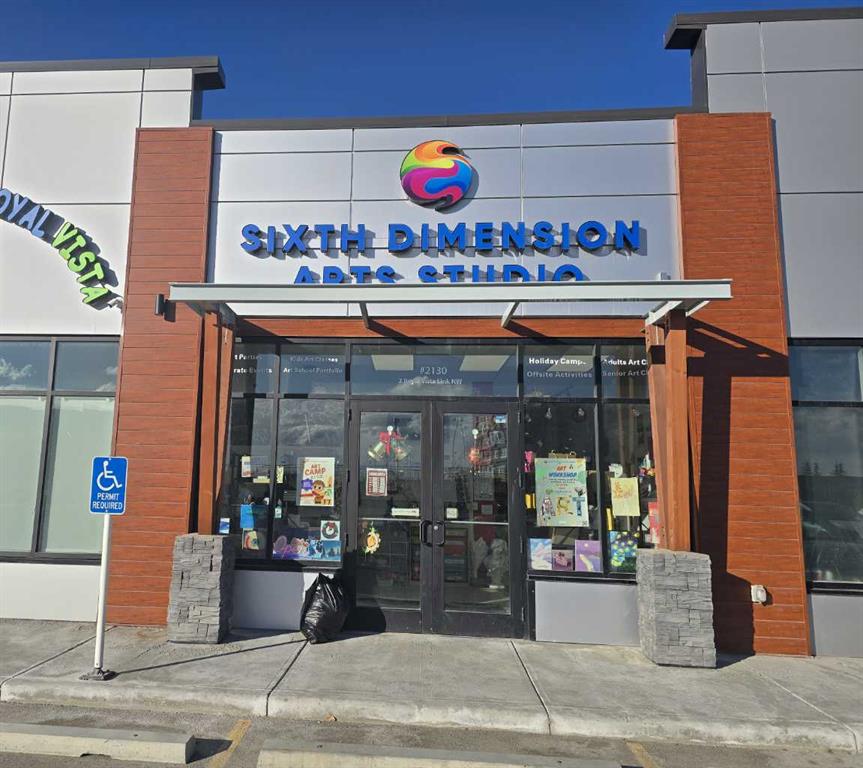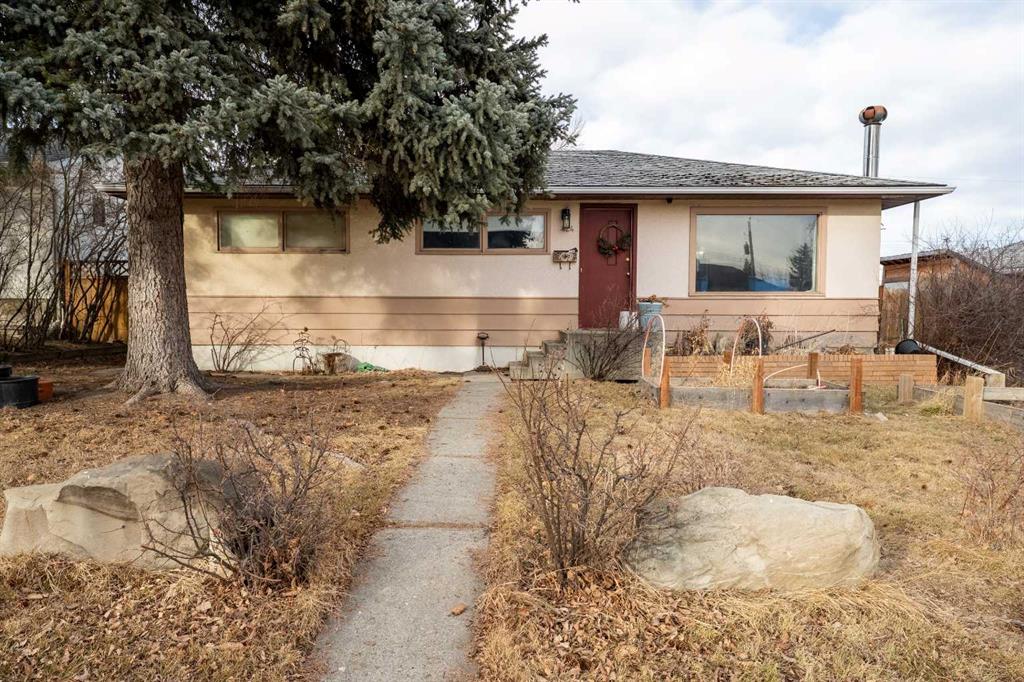2130, 2 Royal Vista Link NW, Calgary || $30,000
This is a low-investment, move-in-ready commercial opportunity in a high-growth area, ideal for business owners or professionals looking to start operations quickly with minimal upfront cost.
The current owner has invested approximately $140,000 in professional build-out in August 2024, including electrical upgrades, interior partitioning, plumbing improvements, and functional layout enhancements. This substantial investment significantly reduces start-up time and renovation expenses for the next operator.
Located in the rapidly growing Royal Vista community, this well-improved commercial unit is currently operating as an art instruction studio and is positioned within a vibrant commercial corridor. The property is directly across from Renert School, one of Alberta’s top-ranked private schools, and benefits from close proximity to high-traffic 112 Avenue, offering excellent exposure, consistent pedestrian activity, and ample on-site parking.
The unit offers 1,164 sq. ft. of functional interior space and features a professional, practical layout including a reception area at entry, three spacious private rooms, two washrooms, three sinks, dedicated storage space, and a rear access door.
With its existing improvements and flexible configuration, the space is well suited for a wide range of medical, health, and professional service uses, including but not limited to: Medical clinic or family practice, dental clinic or orthodontics, optometry, physiotherapy or rehabilitation clinic, chiropractic clinic, massage therapy clinic, acupuncture or traditional Chinese medicine clinic, podiatry or foot care clinic, audiology or hearing clinic, mental health or counselling clinic, and psychology or therapy center. Minimal additional build-out is required to commence operations, subject to landlord approval and applicable zoning.
Listing Brokerage: Top Producer Realty and Property Management









