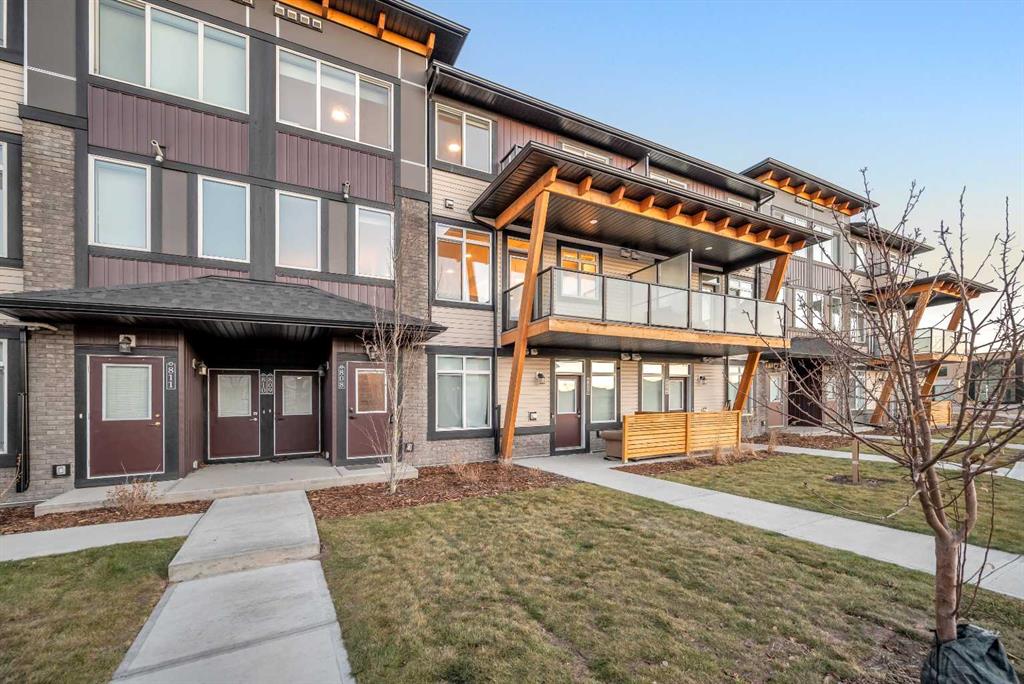503 5th Street NE, Manning || $1,150,000
Within the Town of Manning limits, embrace luxury living while nestled on the banks of the breathtaking backdrop of the Notikewin River. This opulent property offers great modern architectural design and excellent curb appeal! It is a fully finished 5510 sq. ft. home including, including the walk-out lower level, with 5 large-sized bedrooms, 4 lavish bathrooms, an indoor spa, theatre room, both formal living and dining room areas, and many other luxurious finishing that will “Wow” you. Stepping inside the massive front foyer, you will be greeted with a 14-foot ceiling creating a feeling of openness and delight by the grand staircase. French doors guide you to the astounding front office/ den area with 10 ‘ceilings. As you enter the formal living room area you are greeted with a 14’ vaulted ceiling, floor to top windows, a stunning wood burning fireplace with a mantle and exquisite stonework surround. Enjoy family gatherings in the formal dining area with large bay windows spilling the area with an abundance of light. The amazing kitchen features a walk-in pantry, a beautiful solid oak cabinet with an antique finish and pull-out drawers, stylish tiled backsplash, granite countertop, high end appliances, a hot water tap, garburator, a large island with an eating bar and stools. Every detail has been well thought out for this an astonishing kitchen. French doors off the dining room area lead you to the two tiered deck with the natural gas BBQ and space for entertaining. The large windows provide you the daily beauty of nature as you are either working in the kitchen, dining or enjoying the sunken family room with the custom-built oak entertainment center and double-sided gas fireplace. The spa room with a gas fireplace and floor to ceiling windows creates a feeling of comfort, tranquility and peace as you unwind at the end of the day with the majestic view of the river and beauty of the natural surroundings. The laundry room, on the main level, is completed with plenty of oak cabinets for storage, a laundry chute and an entryway into the attached garage. On the upper level is the massive sized master bedroom with a balcony for added space, a double-sided gas fireplace facing the bedroom and grand 4-piece ensuite with a built-in jacuzzi tub surrounded by large windows providing a spectacular view, an abundance of oak storage cupboards and a large walk-in closet. In addition, there are two more good sized bedrooms, and 4-piece bathroom. Stepping into the beautifully finished walk-out basement, it has 10’ ceilings with two more generous-sized bedrooms, a 4-piece bathroom, family room, theatre room, surround sound, and a wet bar with a sitting area. French doors lead to the nicely landscaped and fenced back yard. Attached to this home, the oversized triple car garage with underfloor heat and an RV bay facing the exposed aggregate concrete driveway, effortlessly contributes to the beauty of this property as it fits into natures spectacular setting.
Listing Brokerage: Grassroots Realty Group Ltd.



















