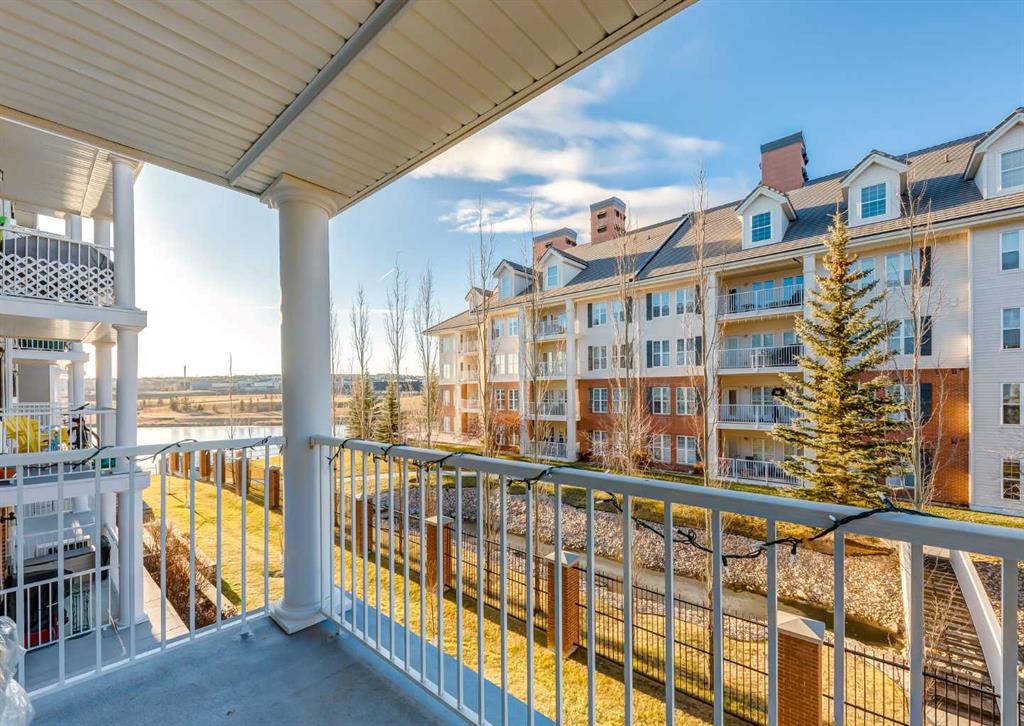39 Precedence Way , Cochrane || $849,900
LOVELY VIEWS from this STUNNING JAYMAN HOME that offers exquisite style and upgrades, surrounding you with a feeling of luxury, backing onto the environmental reserve! This picturesque property is located in the new, architecturally modern Precedence community in Cochrane, providing a feeling of calm and quiet, with peak-a-boo mountain views, and surrounding green space. Situated on a large, rare 44 foot wide lot, this is one of only two 30 ft wide bungalows in Precedence. The entire area boasts many parks and pathways, tree lined boulevards, and the solitude of nature. Upon entering the home, you\'ll immediately notice the build quality and immaculate condition that this property offers. A bright & spacious entry leads to the main living area, with a main floor den/office that is handily located, yet private from the rest of the home. You are welcomed into a stunning open kitchen with full height maple cabinetry w/ soft close doors, walk-in pantry, tile backsplash, top end stainless steel appliances including a gas cooktop and blt in oven/microwave, plus a large centre island with quartz counters, silgranite undermount sink, & an abundance of cabinets. 10 ft knockdown and trayed ceilings provide an expansive feeling of space, and engineered hardwood floors add a touch of class. An ample sized dining area and welcoming living room with a Heat N Glo gas fireplace are just beyond the kitchen area. Both the great room and owner\'s suite have incredible views and the large deck with aluminum railing & duradeck is the perfect place to watch nature from. The large primary bedrm boasts a wall of windows with professionally installed blackout drapes, and can easily accommodate a king sized bed. Recessed overhead lighting illuminates the room with a soft glow. The lovely ensuite includes heated marble tile floors, dbl vanities & sinks, quartz counters, a dbl bank of drawers, a huge tile-to-ceiling walk-in shower with seating bench, and a large walk-in closet. Convenient main floor laundry and a 2 pce bath complete this level. The professionally developed lower level with 9 ft ceilings is perfect for relaxing or entertaining, with an inviting rec room with 2nd fireplace (electric) and built-in bookcases, another two bedrooms, a full 5 pce bath w/ floor heat (cheater ensuite door to one bedrm), a 2nd office with faux \'daylight window\', and 2nd option for laundry/storage. Hi-end, quality window coverings are throughout. A tankless, on demand hot water system and 2 stage (zoned) furnace is an added bonus! The yard is perfectly landscaped with a manicured lawn and gate to access the Viewpoint pathway for your evening stroll. This home has been impeccably maintained. The contemporary design matches the great curb appeal in the area, and is complemented with a FINISHED DBL ATTACHED GARAGE w/ mezzanine for add\'l storage, CENTRAL A/C & HVAC that provide comfort year round, TELUS SECURITY SYSTEM & SOLAR PANELS! Don\'t wait on this amazing opportunity - book your private viewing today!
Listing Brokerage: THE REAL ESTATE COMPANY



















