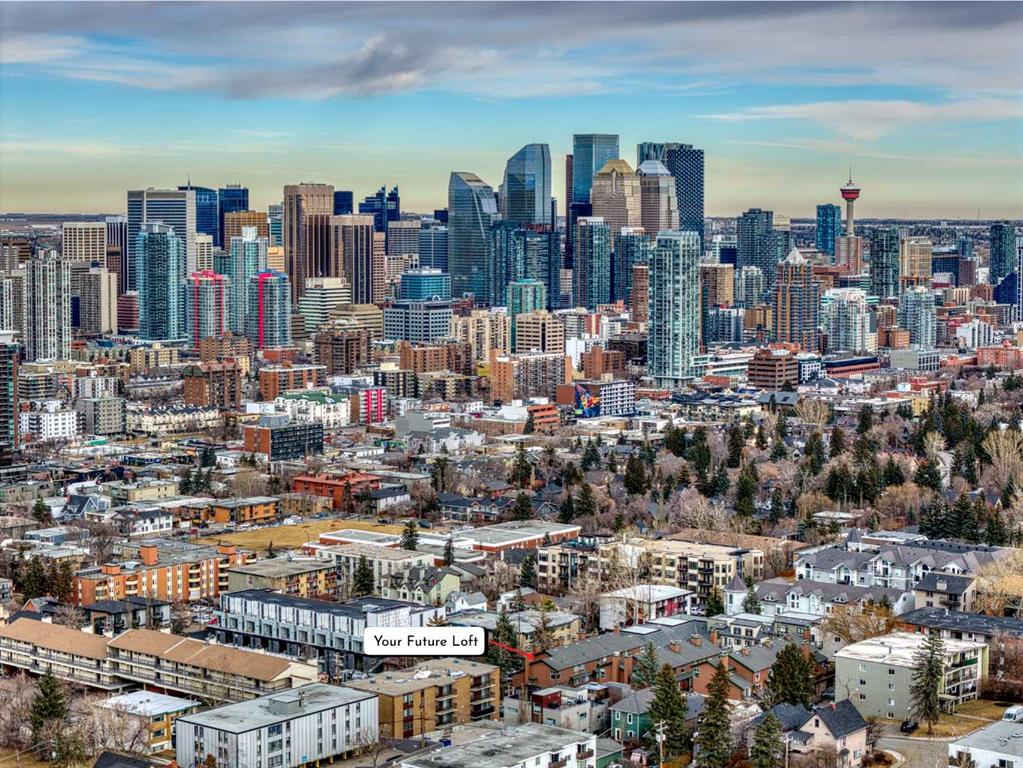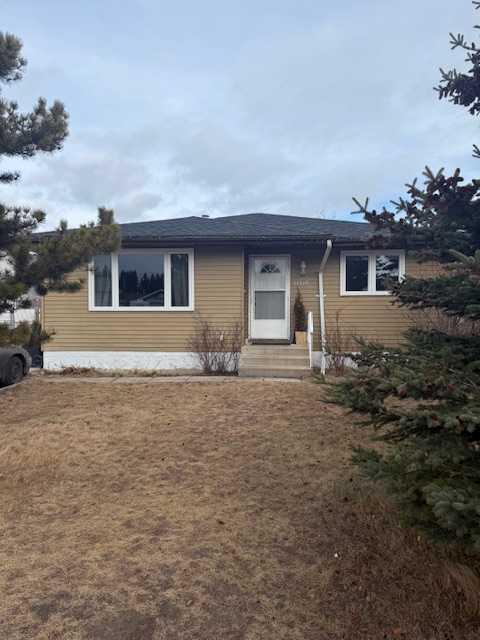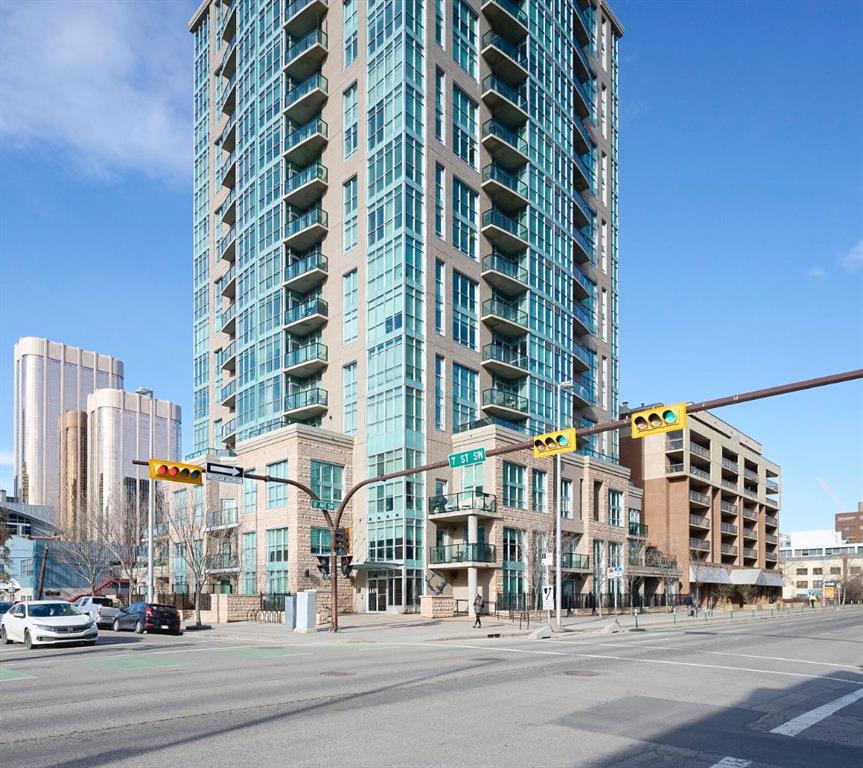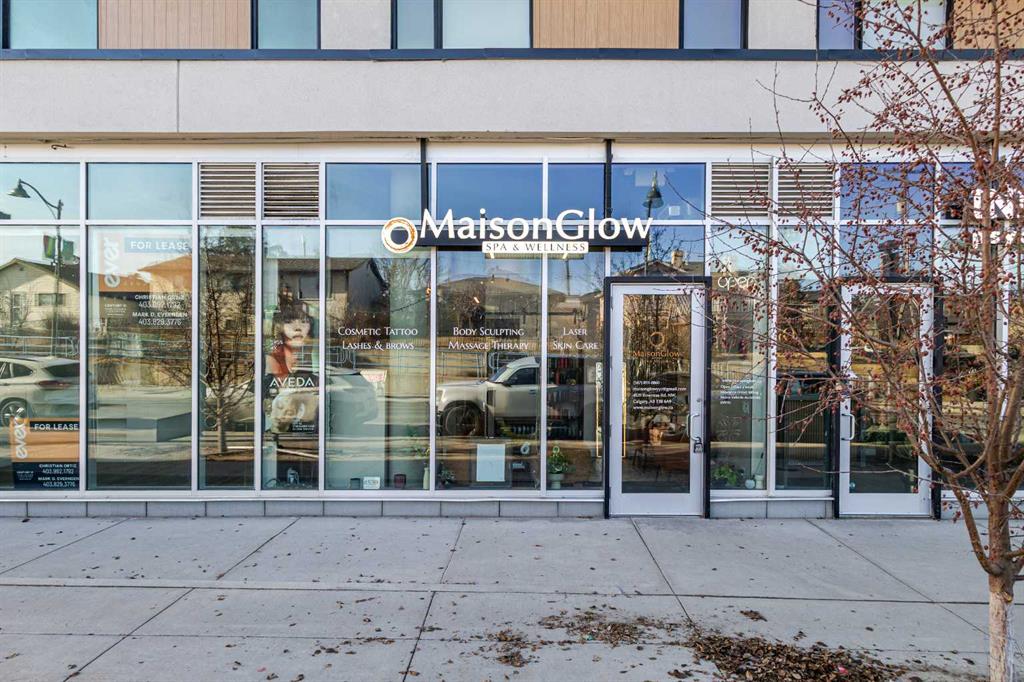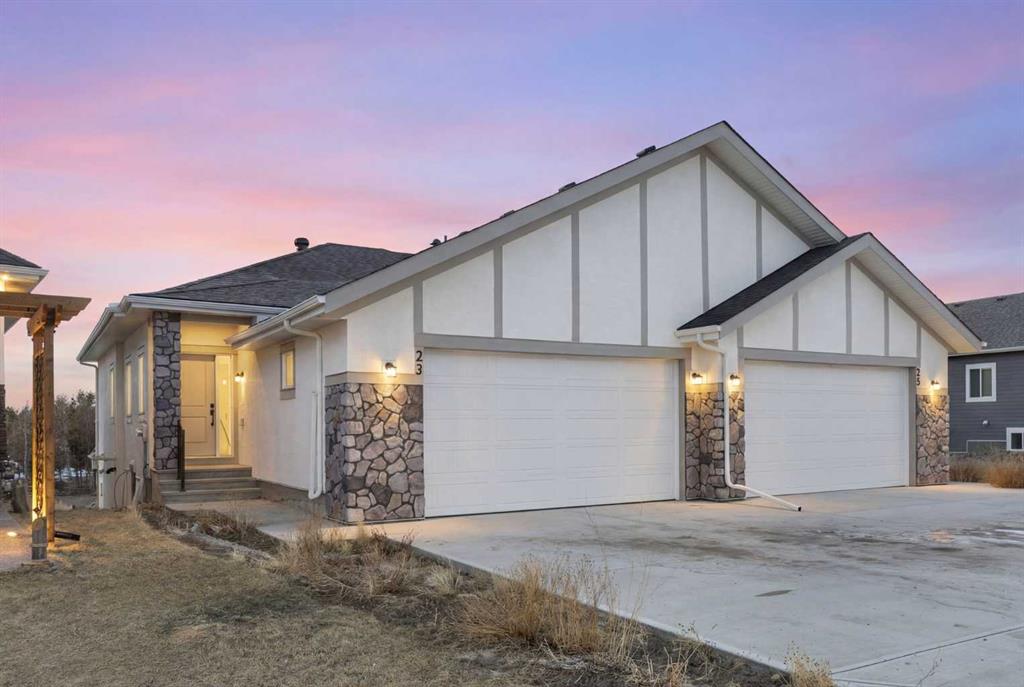5, 2400 15 Street SW, Calgary || $249,900
INNER-CITY LIVING WITH DOWNTOWN VIEWS! Welcome to this bright and beautifully refreshed 2-storey stacked townhouse in the heart of Bankview — just steps to 17th Avenue’s restaurants, cafés, nightlife and everyday amenities.
From the moment you walk in, the soaring 20-ft cathedral ceiling creates an immediate sense of space. The main floor offers a well sized living area anchored by a cozy corner wood-burning fireplace and double sliding doors leading to your private balcony with views of downtown Calgary — the perfect spot for morning coffee or evening unwinding under the glow of the city lights.
The galley-style kitchen features stainless steel appliances, generous cabinetry and excellent natural light, flowing seamlessly into a dedicated dining area and flexible den space ideal for a home office or study nook.
Recent upgrades give this home a fresh, move-in ready feel, including new luxury vinyl plank flooring on the stairs and upper level, fresh white paint throughout, updated light fixtures, a new washer and dryer, plus a refreshed bathroom complete with new vanity and modern finishes.
Upstairs, the primary bedroom is bright and inviting with a striking floor-to-ceiling corner window. A full 4-piece bathroom and convenient in-suite laundry complete the upper level.
Additional features include heated underground parking with private storage — a rare and valuable perk for inner-city living.
Whether you’re a first-time buyer looking to get into the market, a student wanting quick access to downtown and transit, or an investor seeking a well-located rental property, this is a smart opportunity in one of Calgary’s most walkable neighbourhoods.
Enjoy quick access to Marda Loop, Mission, downtown, public transit, grocery stores, gyms and countless local hotspots — all just minutes from your door.
Urban lifestyle. Smart investment. Exceptional value.
Listing Brokerage: Royal LePage Benchmark









