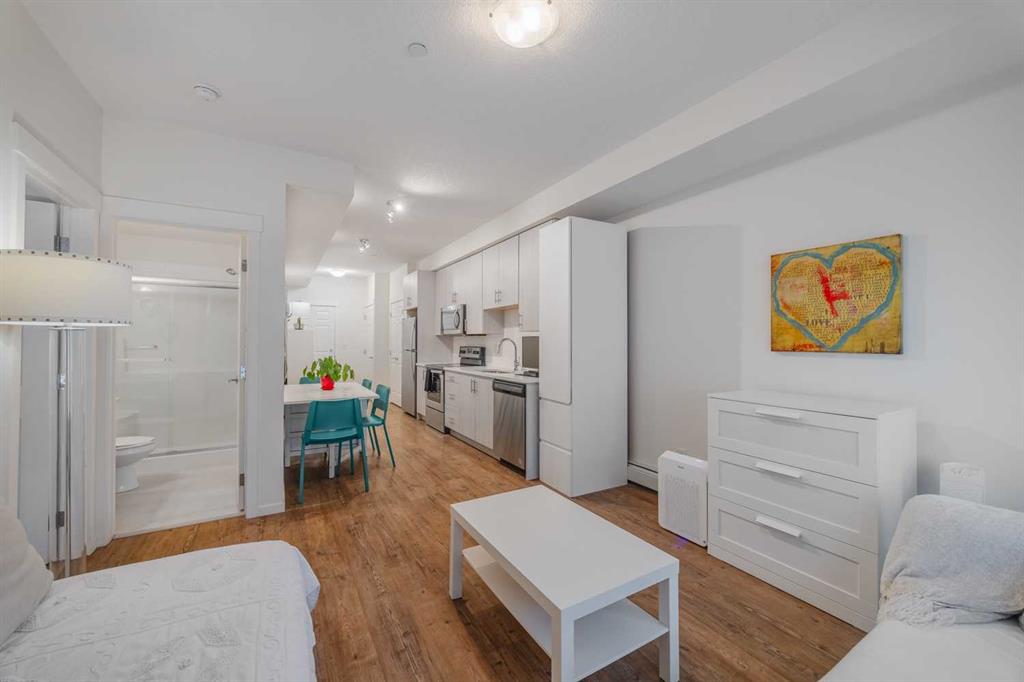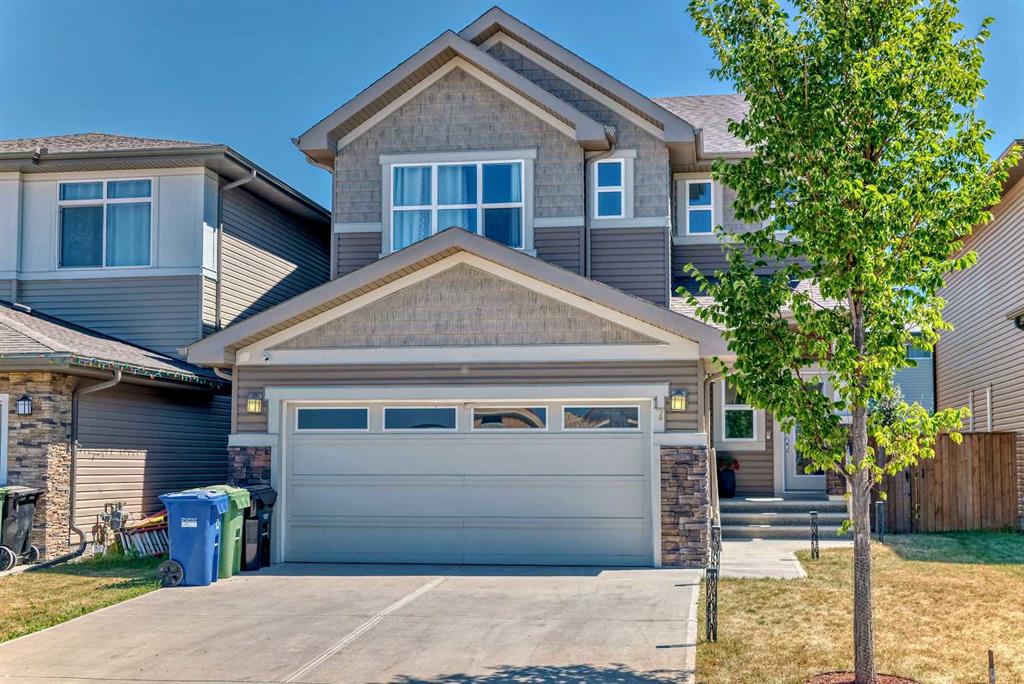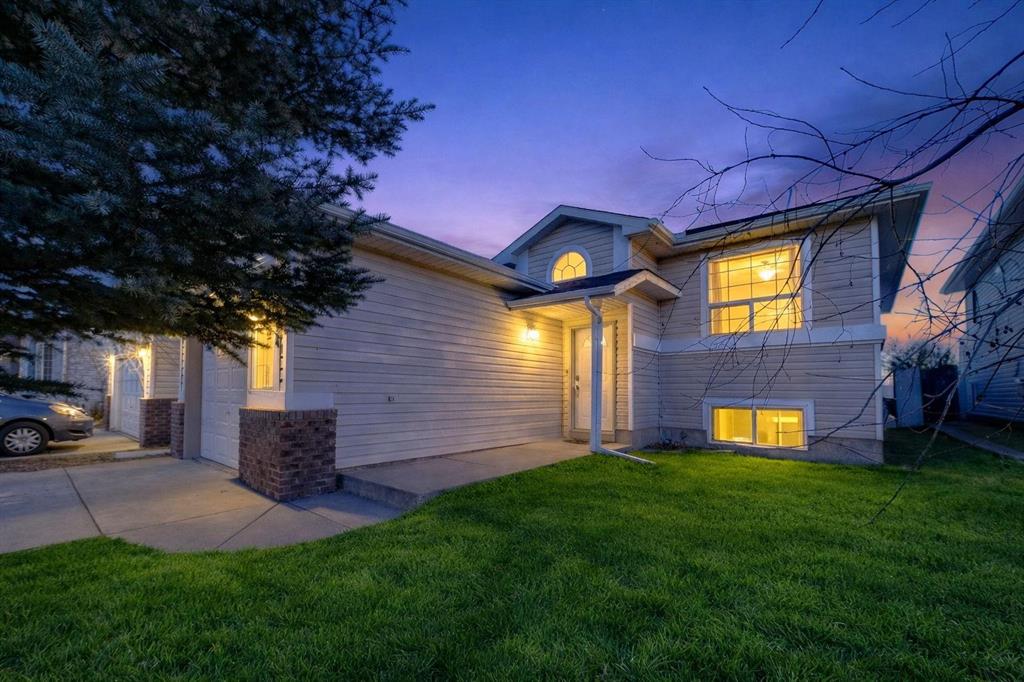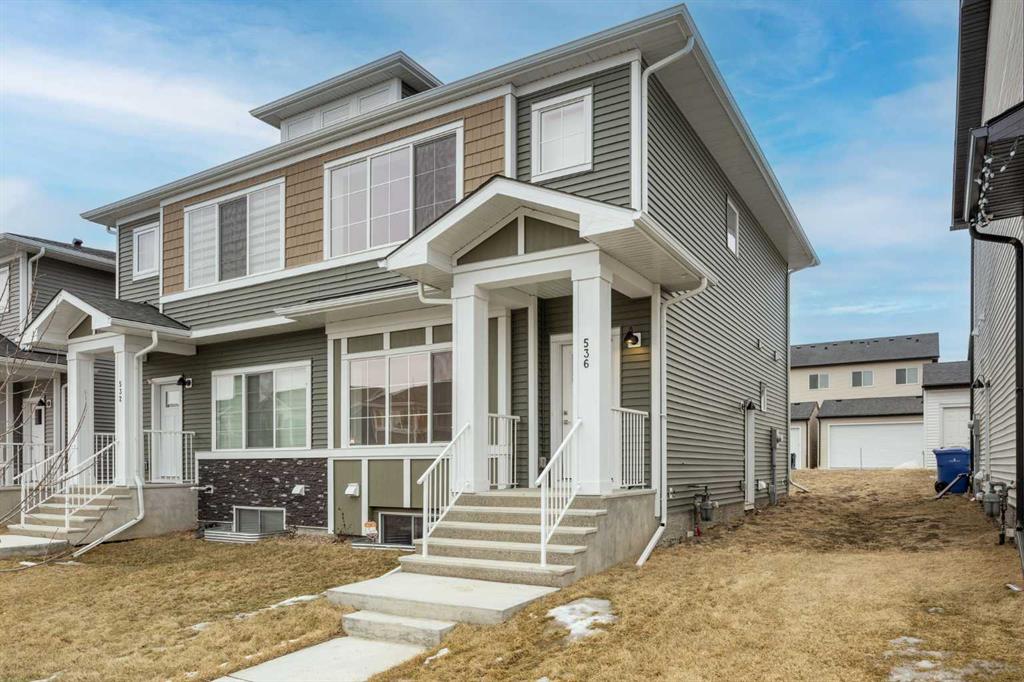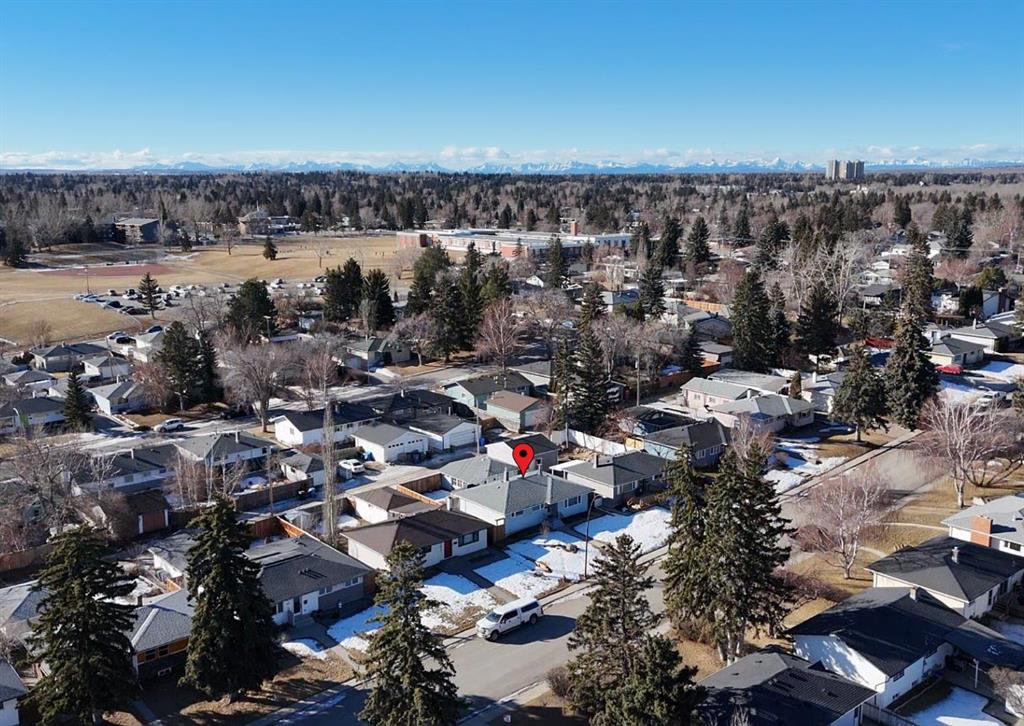651 84 Avenue SW, Calgary || $634,900
We are delighted to present this exceptional bungalow in the sought-after west-central community of Haysboro. Thoughtfully updated with both style and substance in mind, this home showcases tasteful modern improvements while ensuring the mechanical systems have been carefully maintained and upgraded. Recent enhancements include a high-efficiency furnace (2021), upgraded electrical panel (2023), vinyl windows, a new back door (2024), and even the gutters on the house were replaced 2 years ago with leaf filler protection for added convenience — all of this, allows you to move in with complete confidence and peace of mind. The beautifully redesigned kitchen feels nearly brand new, featuring updated cabinetry, quartz countertops, a striking backsplash, luxury vinyl plank flooring, and stainless steel appliances. The layout has been reimagined to maximize storage and functionality, while abundant natural light fills the space, creating a bright and welcoming atmosphere. Step downstairs to \"Ye Olde Pub\" which offers a distinctive and character-rich retreat— an ode to prohibition era designed speakeasy\'s or Public Houses. With newly replaced carpet, this level adds warmth and versatility for whatever use you choose to use it for. Outside, the expansive and private backyard is a rare find, offering endless possibilities for pets, gardening, hobbies, or outdoor entertaining. The oversized single garage includes a furnace (as-is) and an attached storage shed, ideal for use as a workshop, greenhouse, or additional storage—an exceptional luxury for the area. Immaculately maintained and clearly well cared for, this home must be seen to be fully appreciated. Book your private showing today and experience firsthand the quality, comfort, and pride of ownership this Haysboro bungalow offers.
Listing Brokerage: RE/MAX Landan Real Estate









