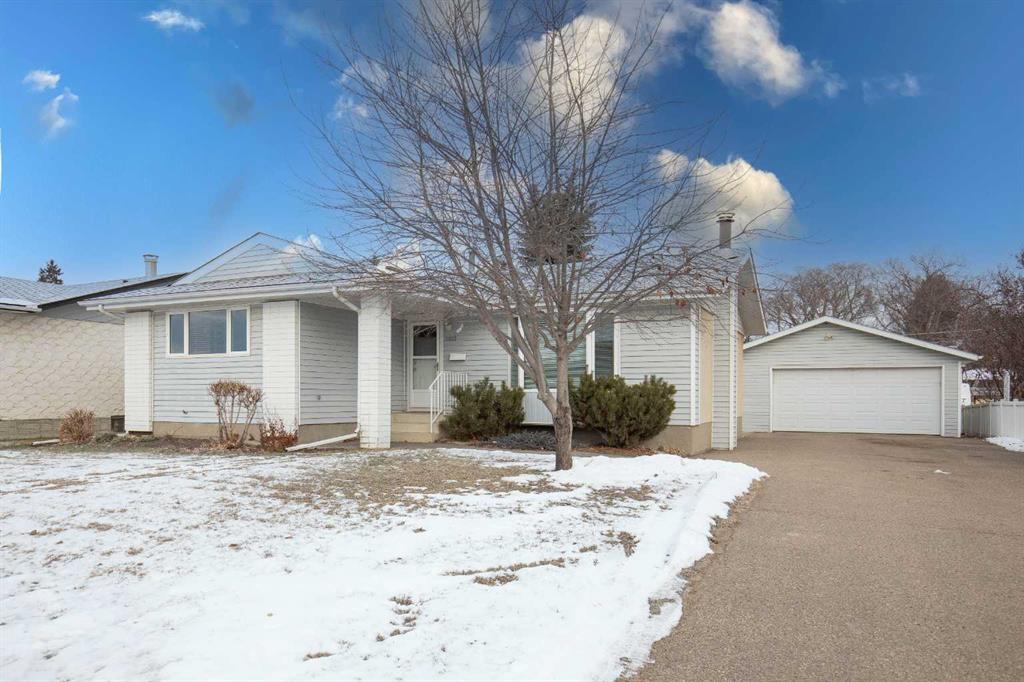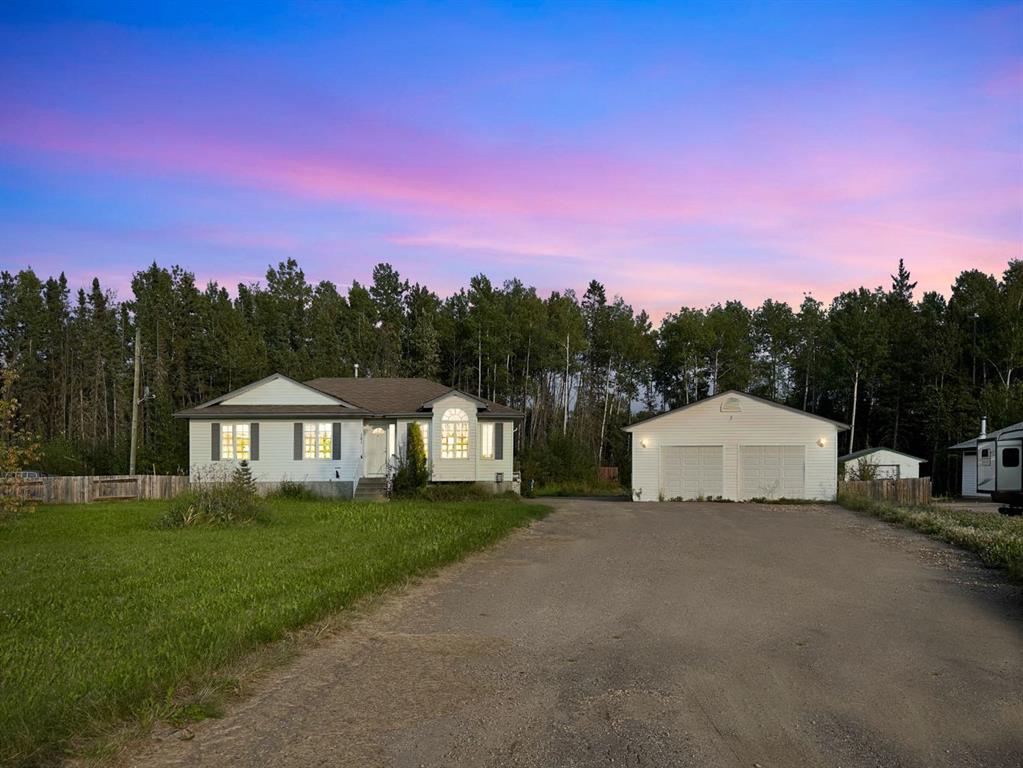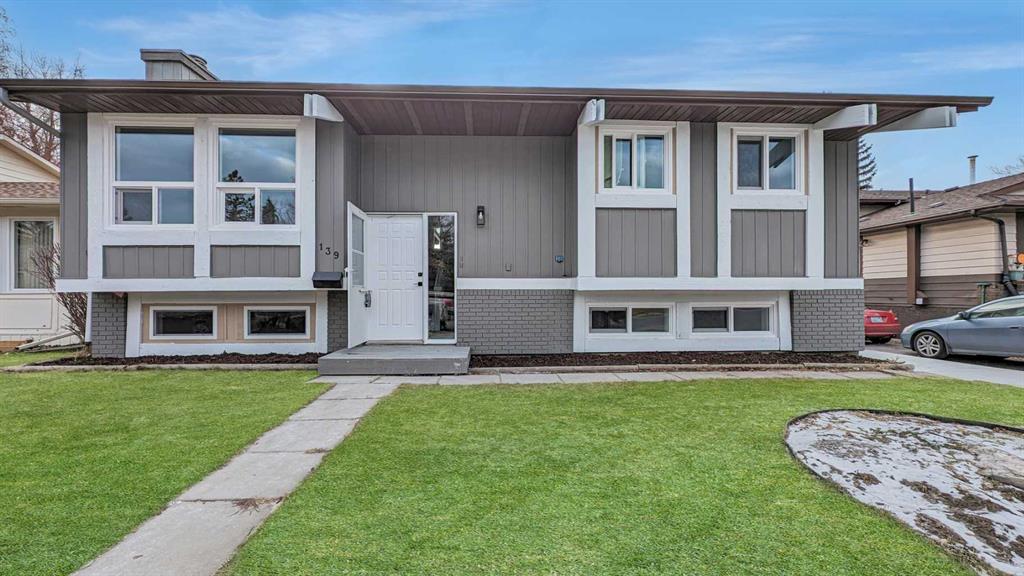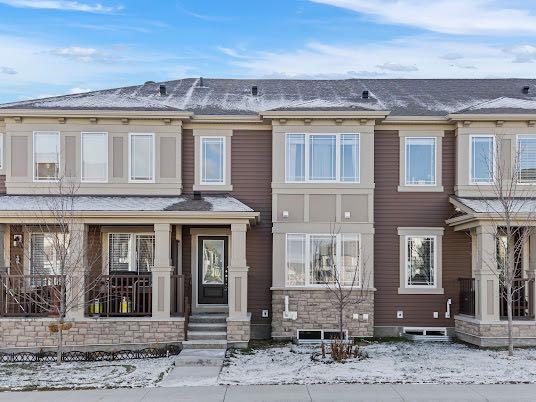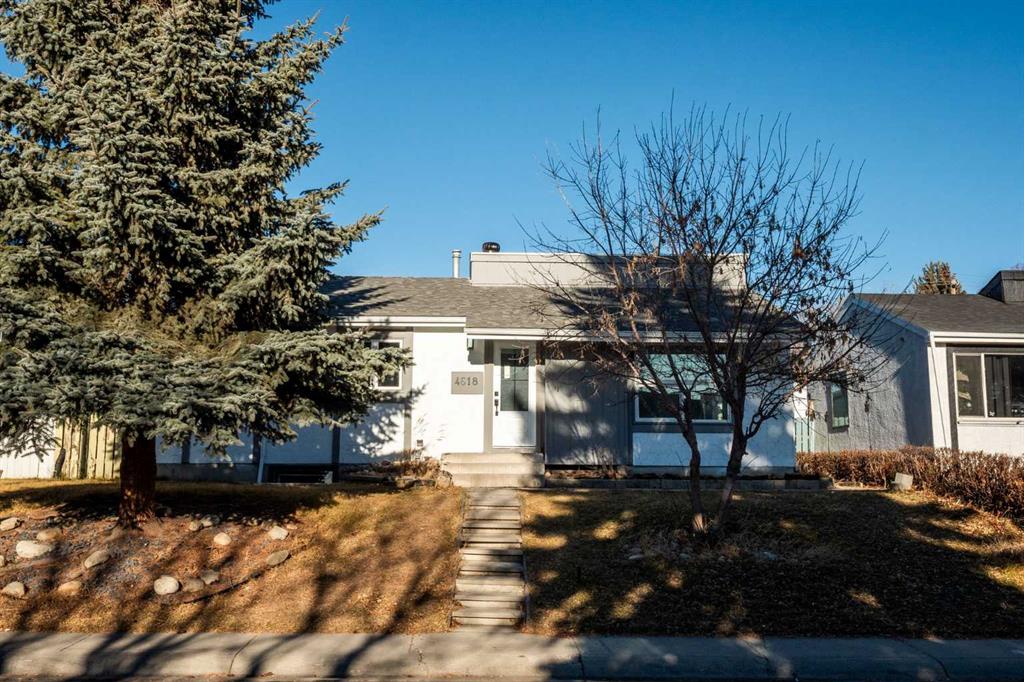203 Windford Crescent SW, Airdrie || $479,888
Welcome to this stunning freehold 2 storey townhome nestled in the highly desirable community of Windsong in Airdrie. This beautiful home with NO CONDO FEES boasts just under 1,300 square feet of thoughtfully utilized living space, featuring 3 bedrooms, 2.5 bathrooms, and a convenient double attached garage offering security and extra storage. The main floor showcases an open living area - LVP flooring throughout, highlighting a well-appointed kitchen equipped with stainless steel appliances, breakfast bar, sleek quartz countertops, and an upgraded vanity and backsplash for a touch of opulence. Additionally, the main floor offers a 2-piece half bathroom and a generously sized living room with ample natural light pouring in through sizable windows. Ascending to the upper level, you\'ll discover a welcoming bonus room, conveniently located stacked laundry, and the primary bedroom featuring a 4-piece ensuite. Two additional bedrooms and a 4-piece shared bathroom complete this floor along with a expansive rear balcony, an ideal space for morning coffees or evening gatherings with friends and family. The unfinished basement eagerly awaits your personal touch, providing a versatile canvas to craft additional living space tailored to your specific needs and preferences. This beautiful home is the perfect opportunity for investors or first time home buyers complimented by its’ convenient location with easy access to Deerfoot & Stoney Trails, Cross Iron Mills, YYC Airport, shopping, restaurants, medical clinics, schools, parks, playgrounds, pathways, public transportation and much, much more. Don’t miss this opportunity to make this home yours. Call today to book your private showing!
Listing Brokerage: CENTURY 21 BRAVO REALTY









