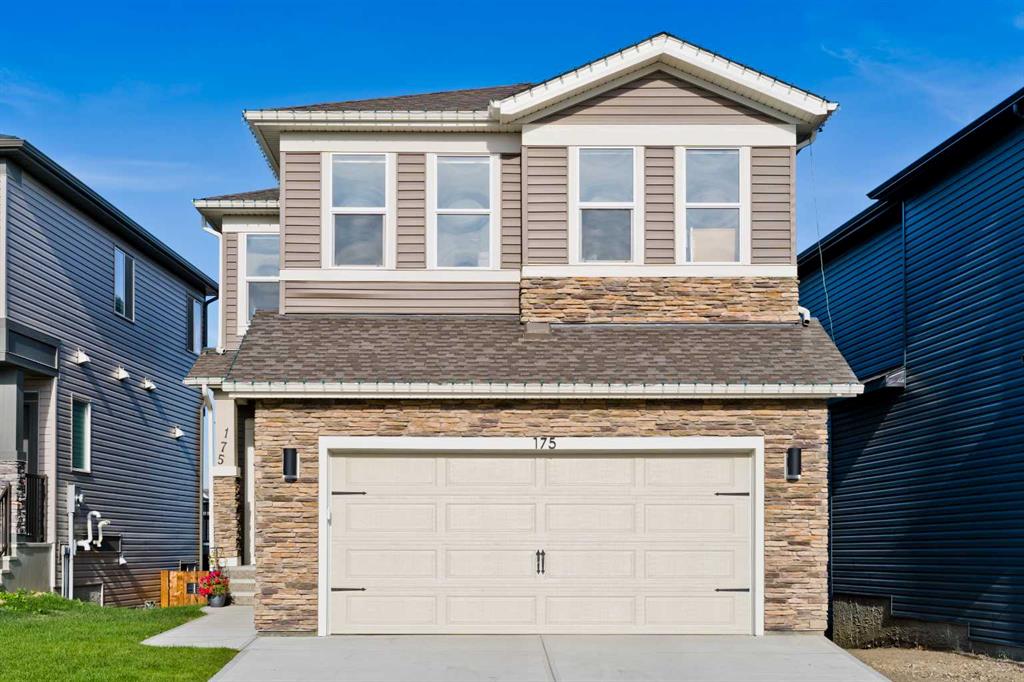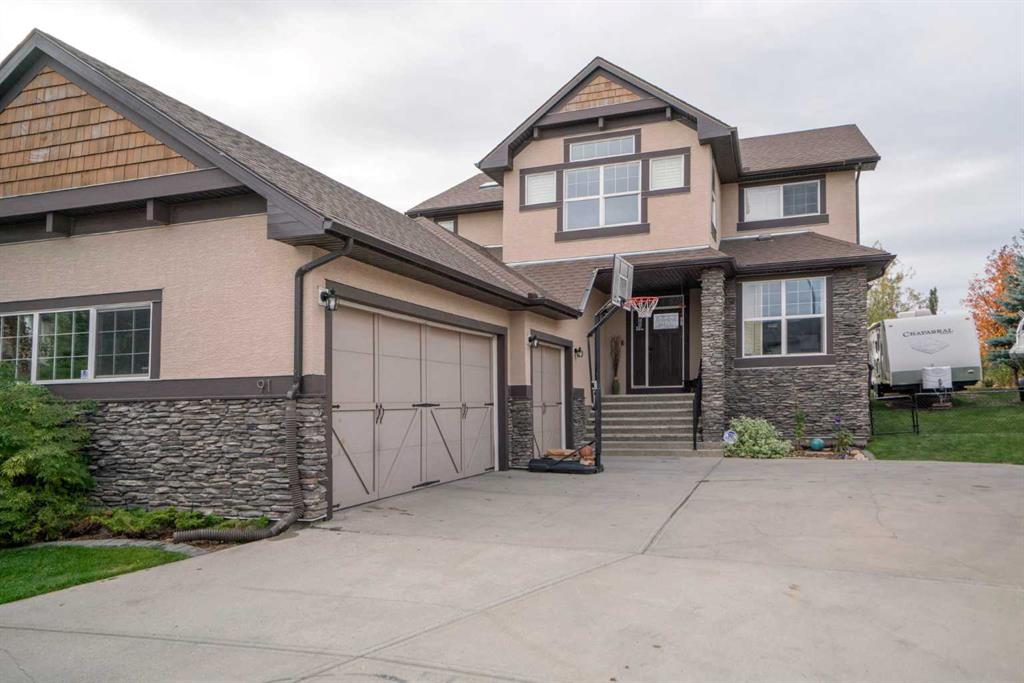1105, 175 Silverado Boulevard SW, Calgary || $350,000
Welcome to this stunning 2-bedroom, 2-bathroom condo located at 1105¬, 175 Silverado Boulevard SW. Nestled in a quiet and peaceful neighborhood, this property offers a serene escape from the bustling city while still being conveniently close to all amenities. As you step inside, you\'ll immediately notice the abundance of natural light that floods the open-concept living space. The spacious layout seamlessly connects the living room, dining area, and kitchen, making it perfect for entertaining friends and family. The modern kitchen boasts sleek stainless steel appliances, a stylish backsplash, and ample storage space for all your culinary needs. One of the highlights of this condo is the wrap-around balcony that spans across the majority of the unit. Imagine sipping your morning coffee or enjoying a glass of wine at sunset on this cozy outdoor oasis. The master bedroom is a true sanctuary, complete with an ensuite bathroom and a walk-in closet. The second bedroom also offers plenty of space and can be used as a home office or guest room. Parking will never be an issue as this unit comes with two parking spaces (one underground, one stall), keeping your vehicles safe and secure. Convenience is key with in-suite laundry facilities, ensuring that chores are done effortlessly. Moreover, being close to amenities such as shops, restaurants, schools, and parks means that everything you need is just moments away. Don\'t miss out on the opportunity to call this fantastic condo your own. Whether you\'re a first-time homebuyer or looking to downsize, this property offers an ideal blend of comfort and convenience. Book a showing today and start envisioning your new life in this wonderful property.
Listing Brokerage: 2% REALTY



















