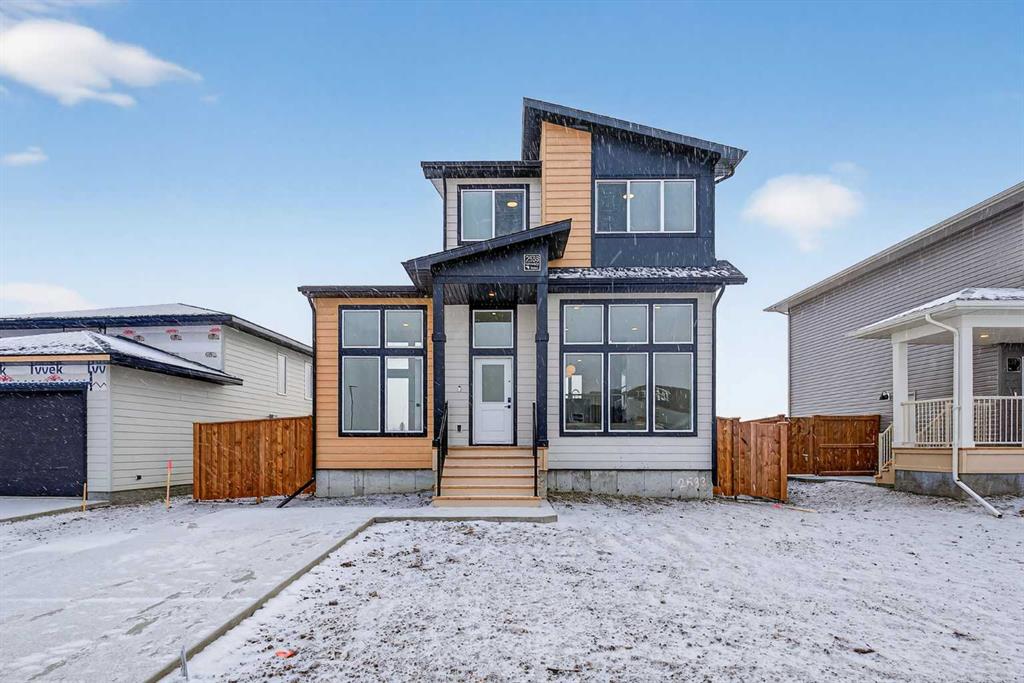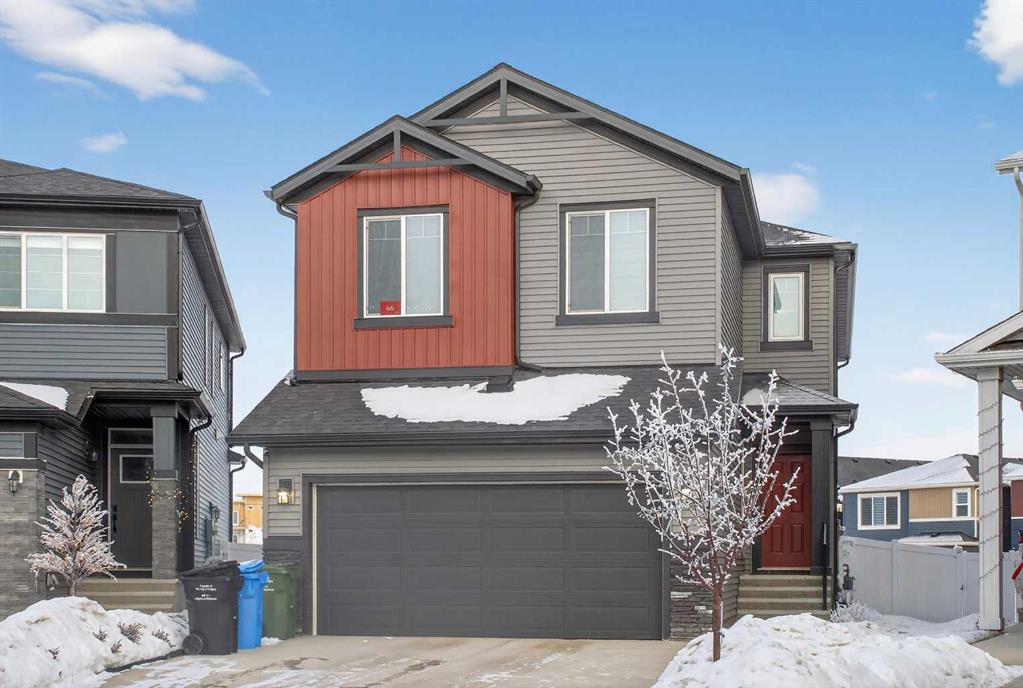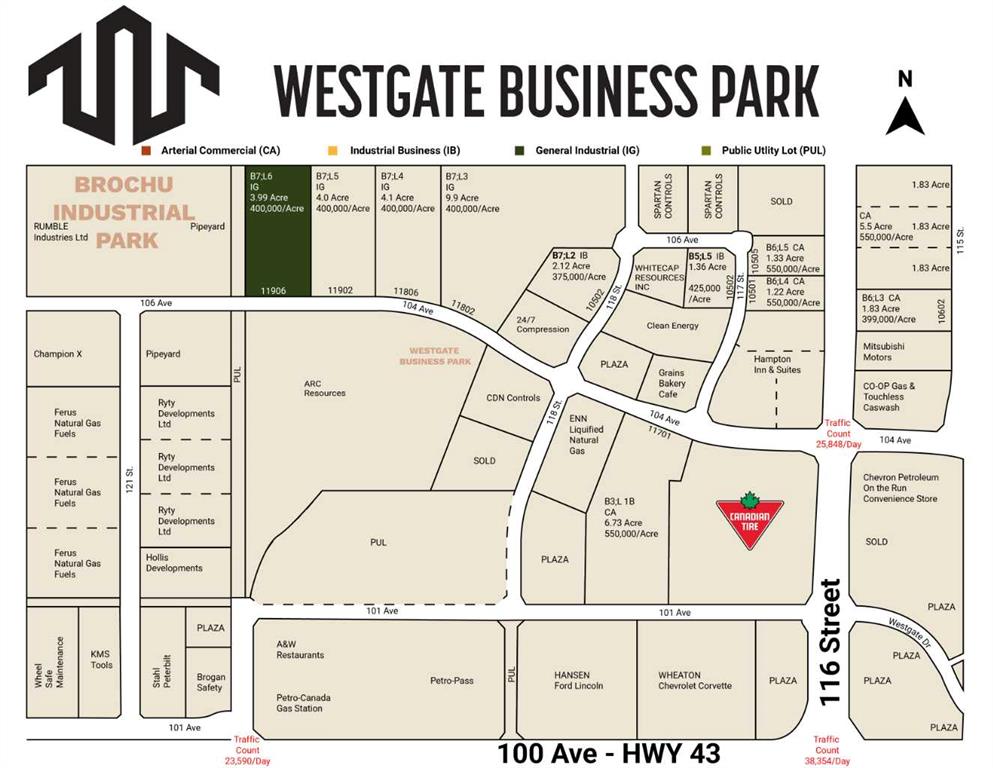2533 16 Avenue , Coaldale || $649,900
This is one of those homes where the details quietly do the heavy lifting. A legal suite, a proper main floor office, dedicated laundry, high-end appliances, ample parking, and front landscaping with wing fencing already included — all wrapped into a clean, modern build in one of Coaldale’s most forward-thinking new communities. Located in Malloy Landing, directly across from the SHIFT Community Centre and Coaldale Prairie Winds Secondary School, the setting offers a level of day-to-day convenience that’s hard to overstate, whether it’s walking the kids to school or squeezing in a workout without ever touching the car keys.
Built by Stranville Living Master Builder, this home showcases the ever-popular Kendrick floor plan and the refined craftsmanship Stranville is known for. The main living area immediately makes an impression with soaring 11-foot ceilings and expansive windows that flood the space with natural light, giving the open-concept layout a bright, elevated feel while still remaining comfortable and functional. Just a few steps up, the kitchen and dining area feel intentionally designed for real life, blending style with practicality. Stranville’s signature panel-ready Fisher & Paykel refrigerator, a panelled dishwasher, sleek induction cooktop, quartz countertops, and a spacious pantry all come together in a space that feels polished without being overdone.
The rear of the property features a triple-car parking pad, offering flexibility for multiple vehicles, guests, or future garage development. The main floor office is another standout, featuring nearly floor-to-ceiling windows that create an inspiring, light-filled workspace that actually makes working from home enjoyable rather than isolating. It’s a space that feels purposeful and well thought out, not simply added for the sake of a checklist.
Upstairs, the second level offers three generous bedrooms, including a well-appointed primary retreat. The ensuite features a walk-in shower and a spacious walk-in closet that connects directly to the dedicated laundry room — a smart layout detail that makes everyday routines more efficient. The fully developed lower level includes a legal two-bedroom suite with its own modern kitchen finished with quartz countertops, making it an excellent option for extended family, guests, or additional revenue potential.
Outside, the front yard will be completed with clean, low-maintenance xeriscape landscaping, and wing fencing is included, ensuring the exterior feels finished and cohesive from the moment you move in. This home brings together smart design, quality construction, and a location that genuinely supports an easier lifestyle, all within one of Coaldale’s most exciting new neighbourhoods. This home is virtually staged. GST is included in the purchase price and the property comes with a 10-year new home warranty.
Listing Brokerage: REAL BROKER



















