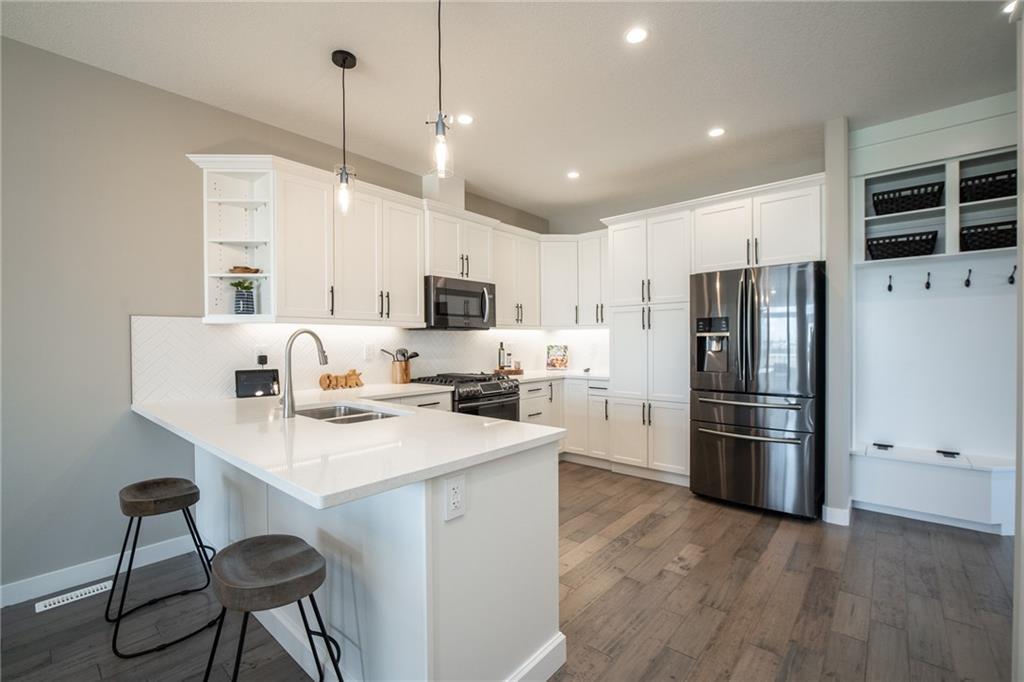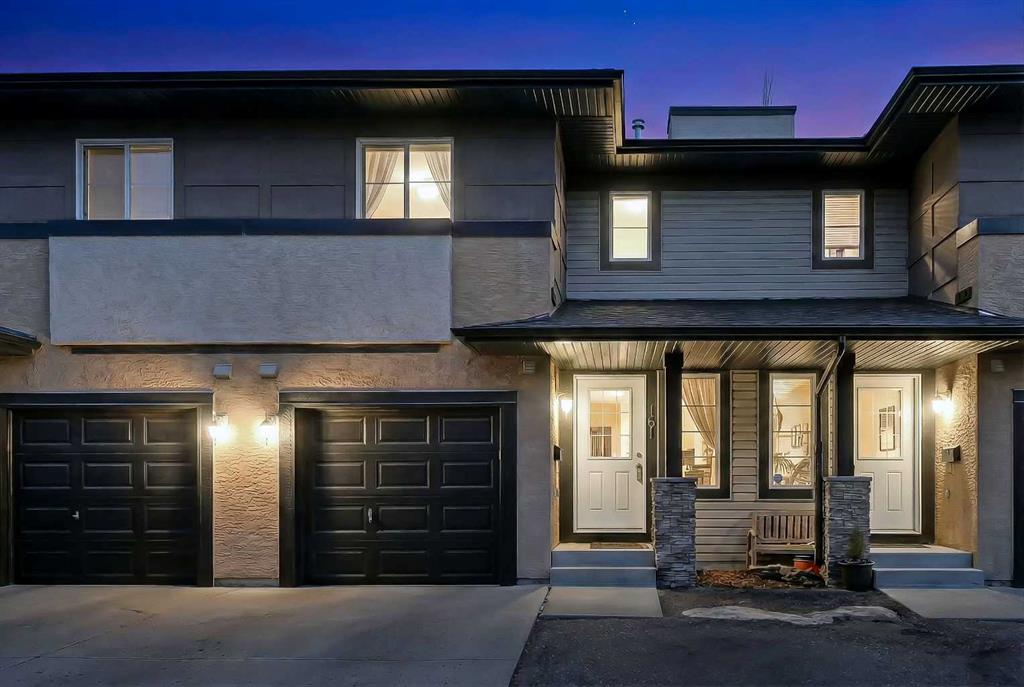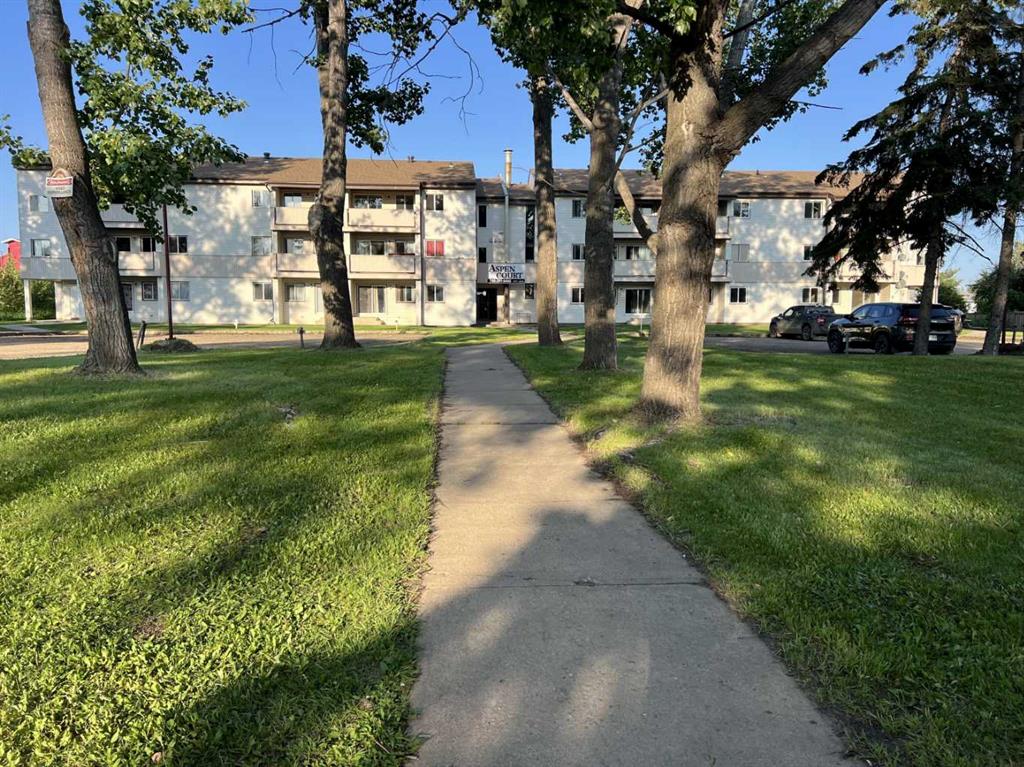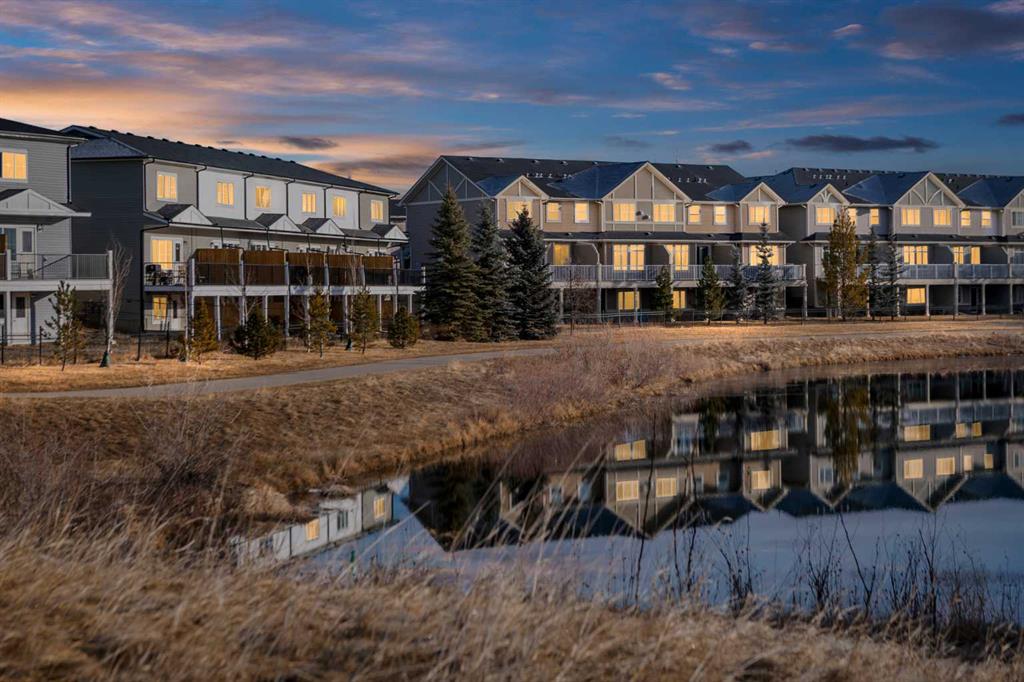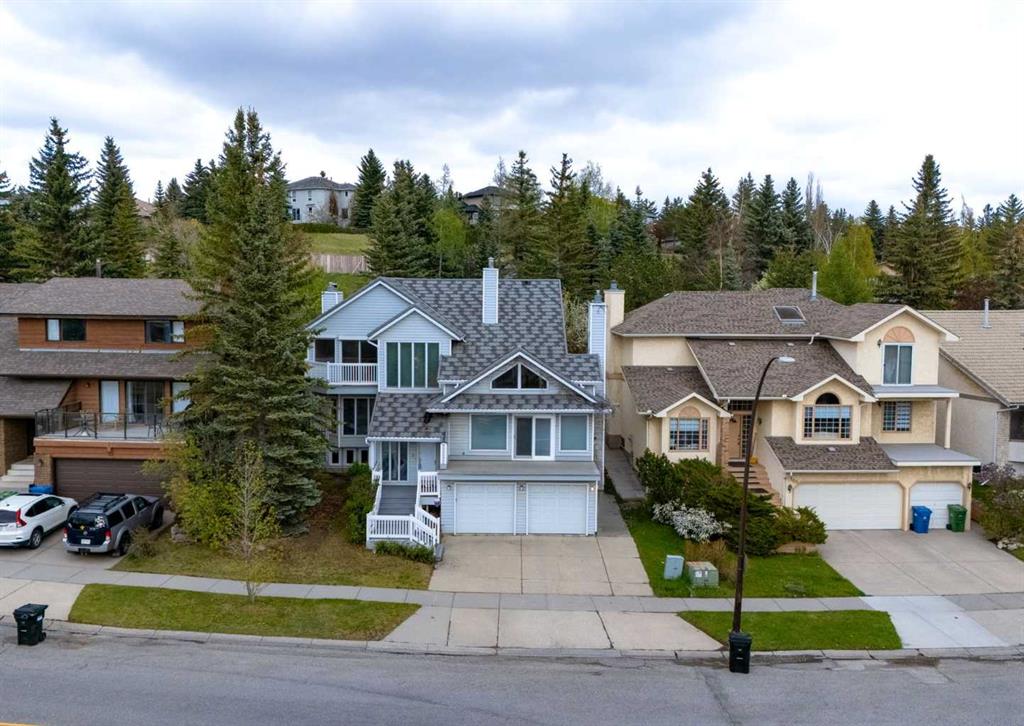161 Eversyde Common SW, Calgary || $429,900
**OPEN HOUSE THIS WEEKEND: SUNDAY, FEBRUARY 15, FROM 2 PM - 4 PM** LOCATION, LOCATION, LOCATION. Beautifully maintained townhome in the heart of Evergreen, located on a quiet street just steps from parks, schools, shops, restaurants, and transit. Offering over 1,300 sq. ft. above grade plus a fully developed basement, this 3-bed, 3.5-bath home delivers exceptional space and value. The main floor is designed around an open, connected layout with tile and carpet flooring throughout. The kitchen is equipped with newer stainless steel appliances, abundant counter space, ample cabinetry, and a large pantry. A tiled powder room completes the level. Direct access to the single attached garage adds everyday convenience, while an additional parking pad at the rear of the complex is ideal for a second vehicle or offers extra income if rented out. A carpeted staircase leads upstairs, where 3 large bedrooms and 2 full bathrooms await. The primary suite includes a walk-in closet and a private 3pc ensuite with an oversized walk-in shower and 10-mm glass door. Two additional spacious bedrooms share a full 4pc bathroom with extended counters, tile flooring, and a shower/tub combo. A dedicated upper-level laundry closet with a steam-capable washer/dryer and additional storage completes the floor. The fully developed basement expands the living space with a large rec room wired for surround sound and a projector, a 3pc bathroom, and extra storage. Evergreen is a highly desirable southwest community, known for its established, tree-lined streets and strong sense of community. Parks and playgrounds are just steps away, including the Eversyde Ave Playground, which is directly accessible from within the complex. Residents also enjoy easy access to nearby amenities, including shopping, groceries, and more. Families benefit from nearby schools, including Marshall Springs, Evergreen, and Our Lady of Evergreen. The Evergreen Community Association offers a variety of programs. Plus, Stoney Trail and the Fish Creek–Lacombe LRT station make commuting a breeze. **SEE MULTIMEDIA LINK FOR FULL DETAILS!**
Listing Brokerage: RE/MAX House of Real Estate









