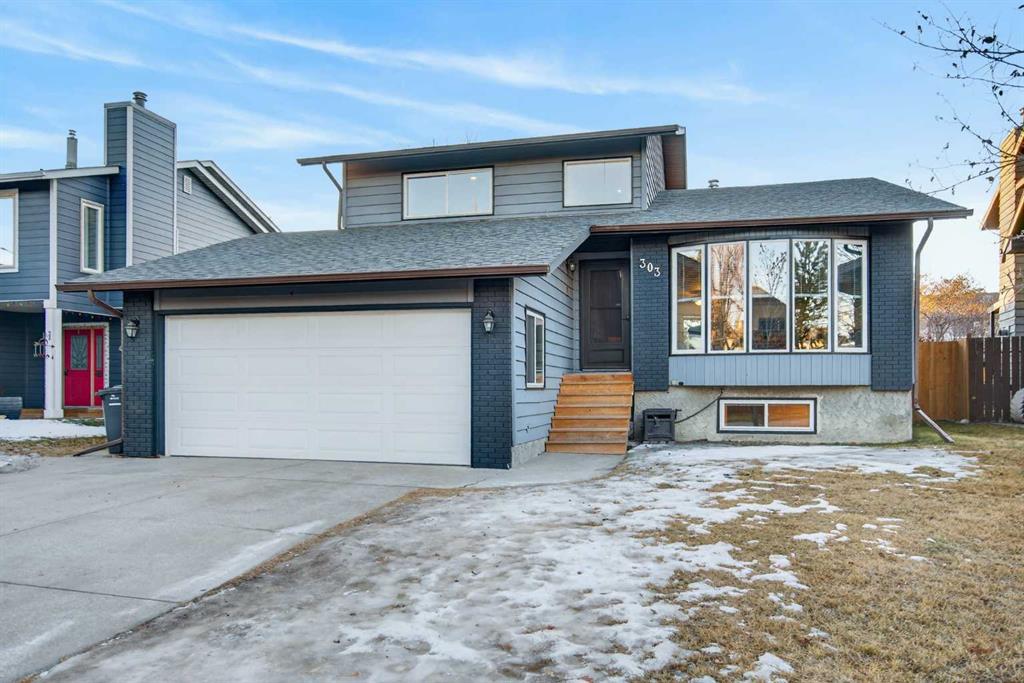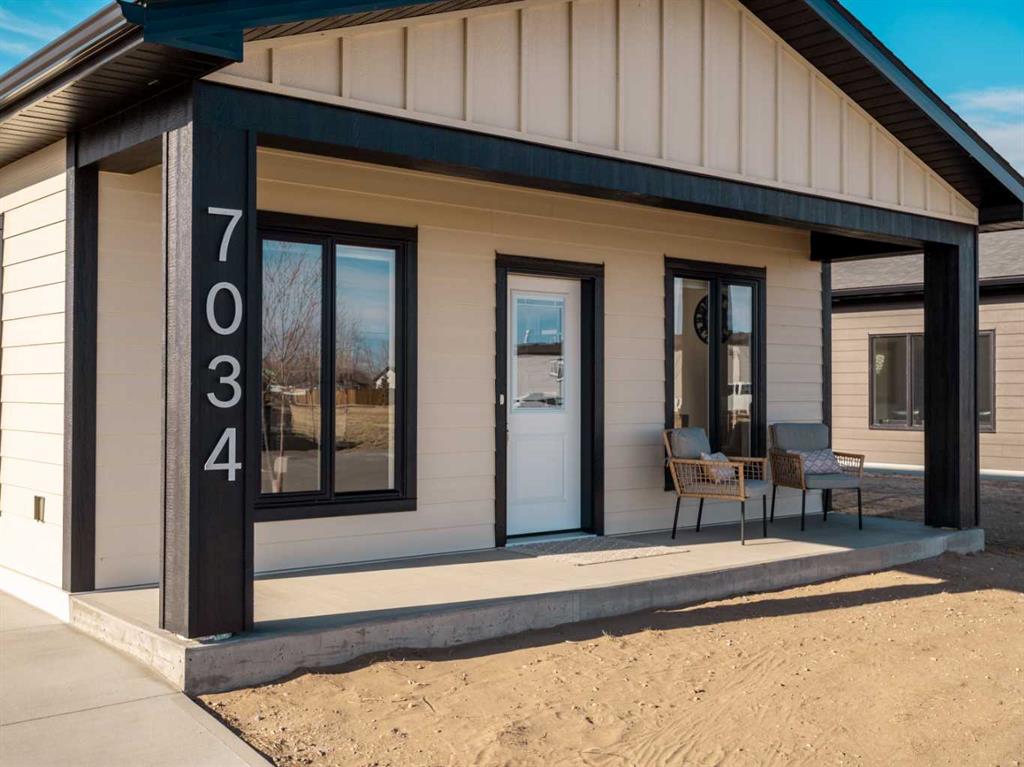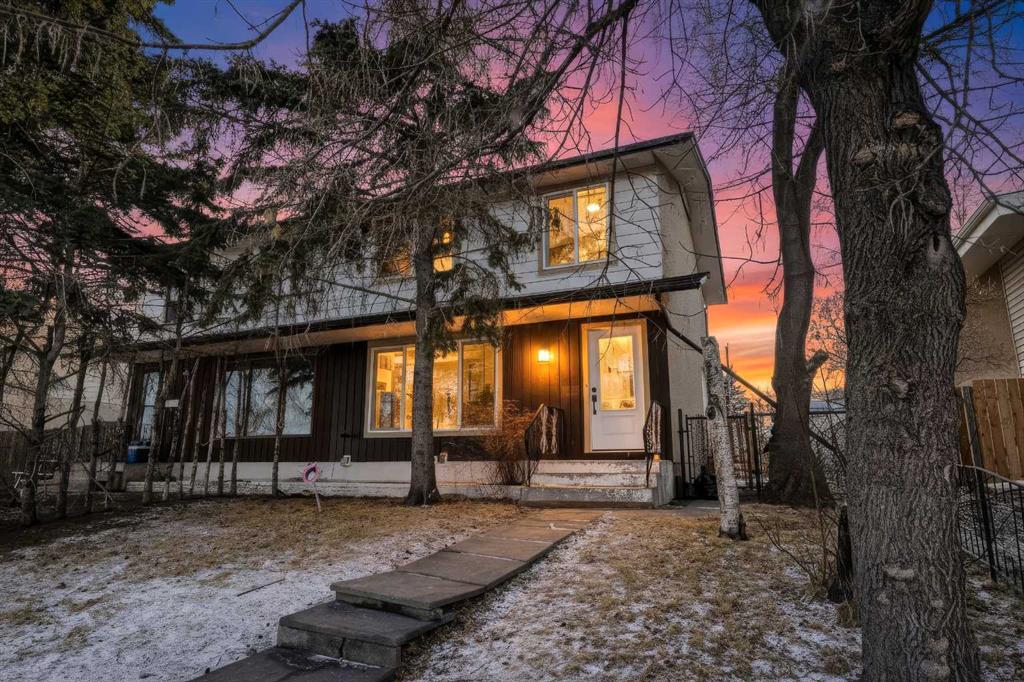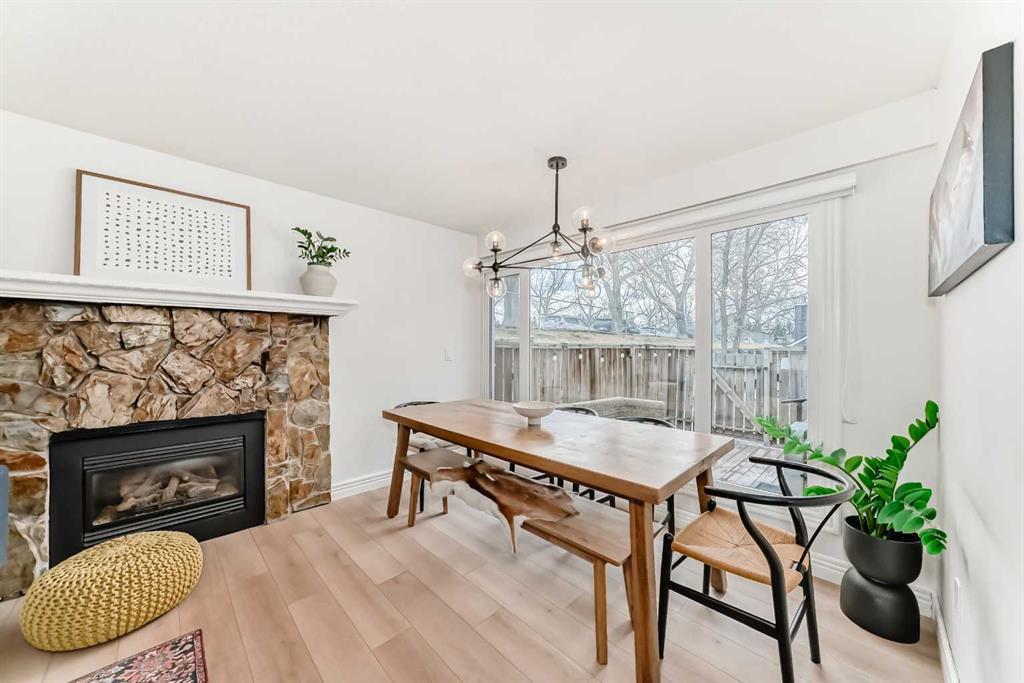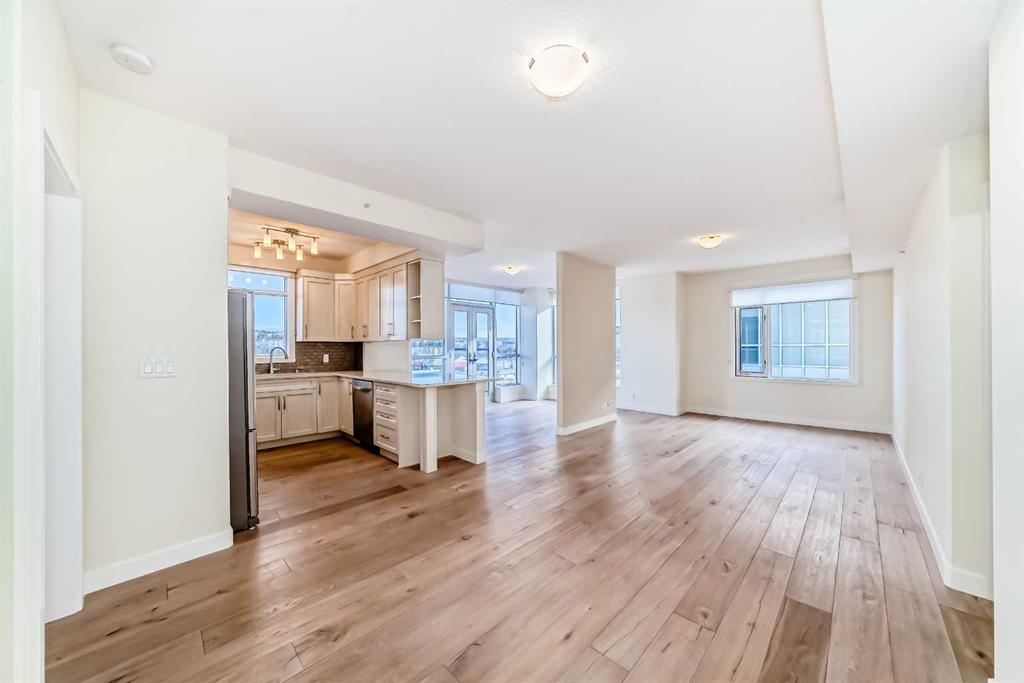149, 66 Glamis Green SW, Calgary || $369,900
Don’t miss out on this tastefully upgraded 2-bedroom plus bonus room, 1.5-bath ground-level 2-story corner unit townhouse—a beautifully updated home that truly stands out! Inspired with a contemporary neutral palette throughout, this property features an impressive list of upgrades.
The kitchen has been fully updated with professionally painted Benjamin Moore cabinetry, boxed enclosures to the ceiling, upgraded black fixtures, and newer stainless steel appliances, including a Samsung OTR microwave, French-door refrigerator, and slide-in convection stove. The home also features new luxury vinyl plank flooring throughout, hexagon and French inspired subway tile accents, fresh Benjamin Moore paint, and three stunning feature walls that add warmth and charm. Additional upgrades include new toilets, hardware, lighting, blinds, plantation shutters, and a Phantom screen leading to the main floor deck. A cozy gas fireplace anchors the main living area, creating a warm and inviting space perfect for relaxing or entertaining.
Upstairs, you’ll find a stylish renovated bathroom, convenient laundry hookups, two large bedrooms, and a lovely large private deck right off the second bedroom. The bathroom renovation is a must-see—beautifully finished with modern selections and excellent craftsmanship.
The fenced yard has been decked so you can enjoy the warmer months in style, easily fitting a patio table & chairs, or a more relaxed conversation set. A small green space with turf for anyone with furry friends. With the best garage in the complex, this unit features a rare 2.5-car heated oversized garage offering ample parking and storage options. The roof, siding, hot water tank, and patio doors have all been recently replaced, and the condo fee includes your water, sewer, and trash removal. It is very well-managed and has a healthy reserve fund.
Located across from a quiet park, the setting feels peaceful and private while still offering quick access to major roads, including Glenmore, Sarcee, Stoney, and Crowchild Trails. Only 5 minutes to Westhills shopping center, with all major amenities that you would possibly need. This home is perfectly situated with close proximity to North Glenmore Park and Weaselhead Natural Area and 15 minutes to downtown! This exceptional home offers comfort, style, and convenience all in one place. Come and experience it in person and make this your home!
Listing Brokerage: Real Estate Professionals Inc.









