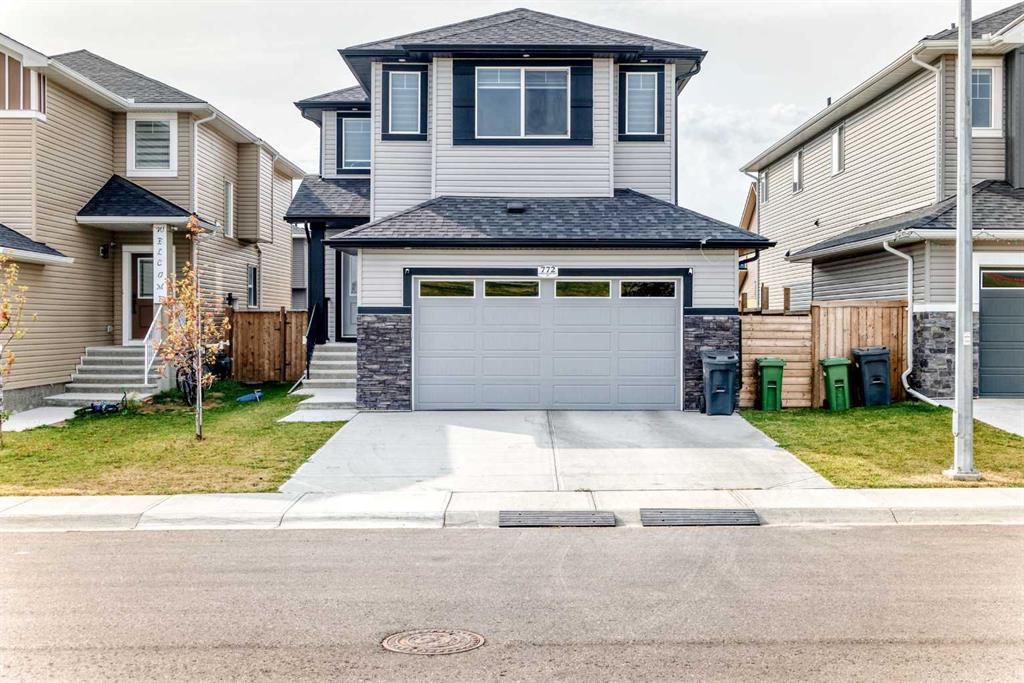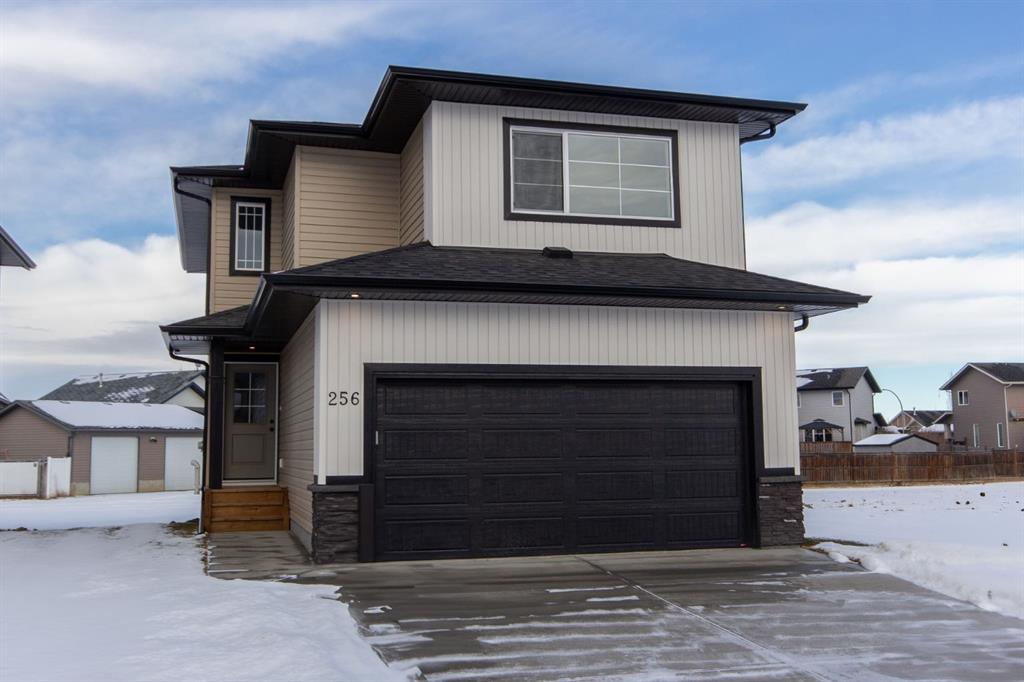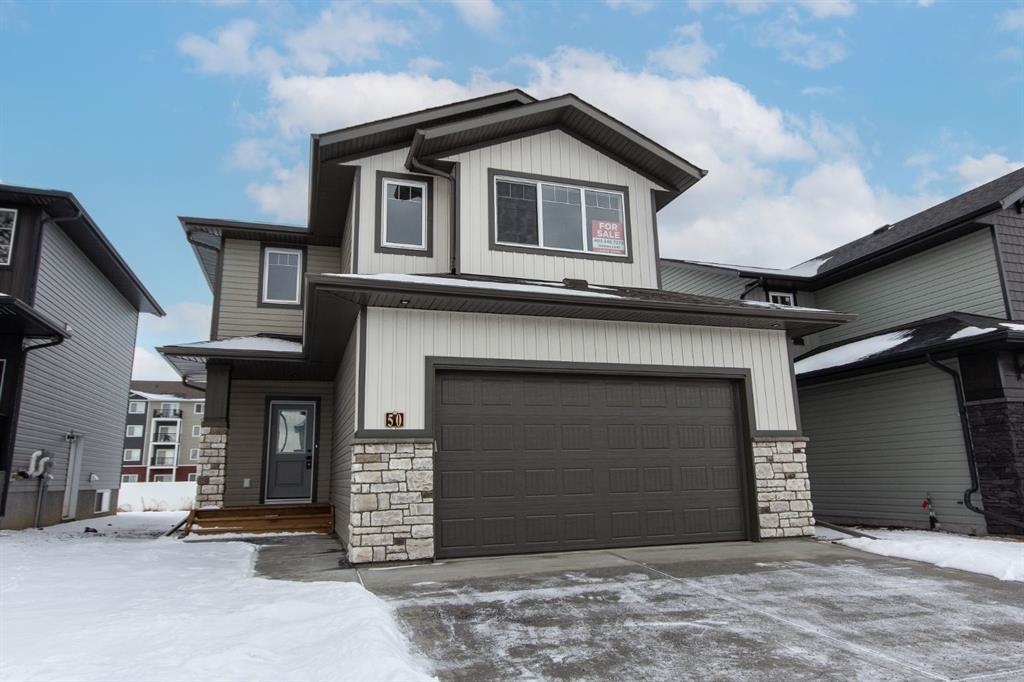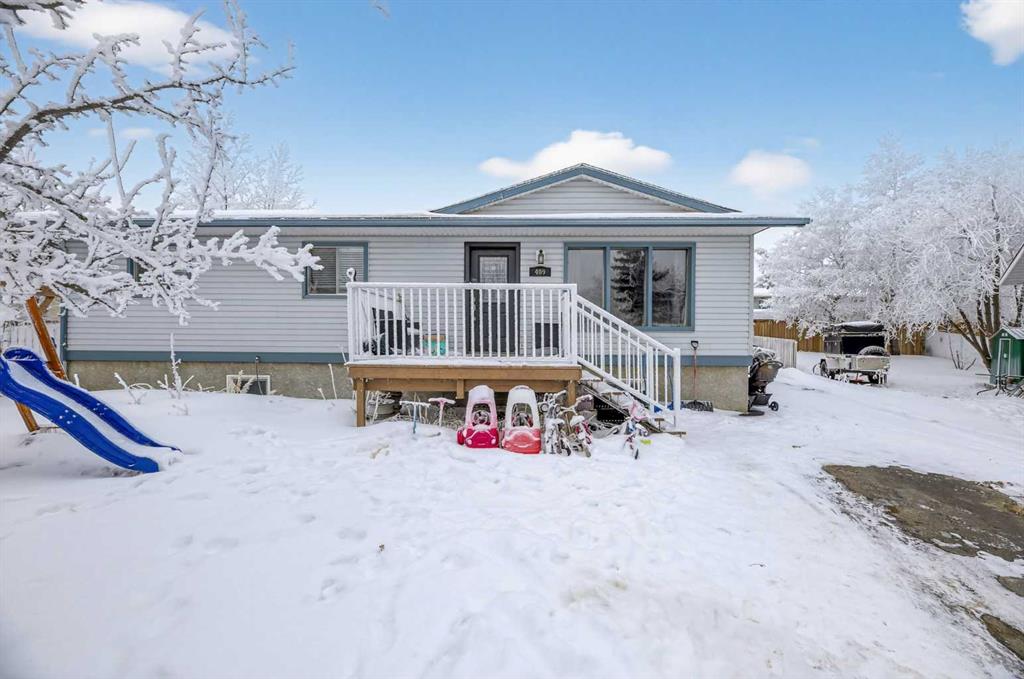5011 21 Street SW, Calgary || $1,499,900
Architectural presence meets thoughtful design in this striking, modern SEMI-DETACHED home found in the desirable ALTADORE. The location comes with everyday amenities, schools, and parks close by, with quick access to major routes for easy commuting. From the moment you arrive, the bold exterior sets the tone for a home that blends elevated style with real-world livability.
Walk into the front foyer offering a clean, welcoming entry with BUILT-IN BENCH seating and CLOSET AREA, flowing seamlessly into the main floor. The bright DINING AREA is found alongside the foyer with plenty of space and natural light. You will find a tucked-away POCKET OFFICE next to the front of the home, perfect for focused work and quiet time. The heart of the space unfolds into a lovely, open kitchen anchored by an oversized ISLAND, plenty of cabinetry, and integrated appliances. Whether you’re hosting or just moving through your day, the layout feels intuitive and easy.
The LIVING ROOM is warm and grounded, centered around a GAS FIREPLACE with BUILT-INS and framed by large windows and patio doors that lead directly to the backyard DECK. The entire main floor feels cohesive and connected. A practical MUDROOM and stylish POWDER ROOM complete the level, adding everyday function without sacrificing design.
Upstairs, the second floor is dedicated to comfortable family living. Three bedrooms, a full bathroom, and a centrally located LAUNDRY ROOM keep everything close at hand. The primary suite on this level feels calm and refined, with a WALK-IN CLOSET and spa-inspired ENSUITE featuring DOUBLE SINKS, a SOAKER TUB, and a large WALK-IN SHOWER.
The third floor takes things up a notch. A spacious BONUS AREA with a WET BAR opens onto a PRIVATE BALCONY, creating an ideal space for entertaining, relaxing, or movie nights. This level also includes a private primary bedroom with its own ENSUITE, WALK-IN CLOSET, and BALCONY offering flexibility for owners or guests.
Downstairs, the fully developed basement includes a self-contained SUITE layout with two bedrooms, a full kitchen, living area, bathroom, and dedicated laundry. It’s ideal for extended family, guests, or future rental potential.
The location of this home ties it all together. Outdoor lovers will appreciate how close the community is to RIVER PARK and the ELBOW RIVER pathway system. These trails connect to Calgary’s broader network of pathways that stretch across the city. This community offers access to quality educational options within easy reach, including ALTADORE ELEMENTARY SCHOOL, MOUNT ROYAL UNIVERSITY, as well as other schooling choices in surrounding communities. Altadore is nearby the MARDA LOOP area, one of Calgary’s most vibrant and desirable inner-city hubs.
It’s a setting that balances quiet residential living with city convenience, making this home as practical as it is impressive. This is the kind of home that make daily life feel organized and elevated. A house you’ll be proud to call your own.
Listing Brokerage: RE/MAX House of Real Estate



















