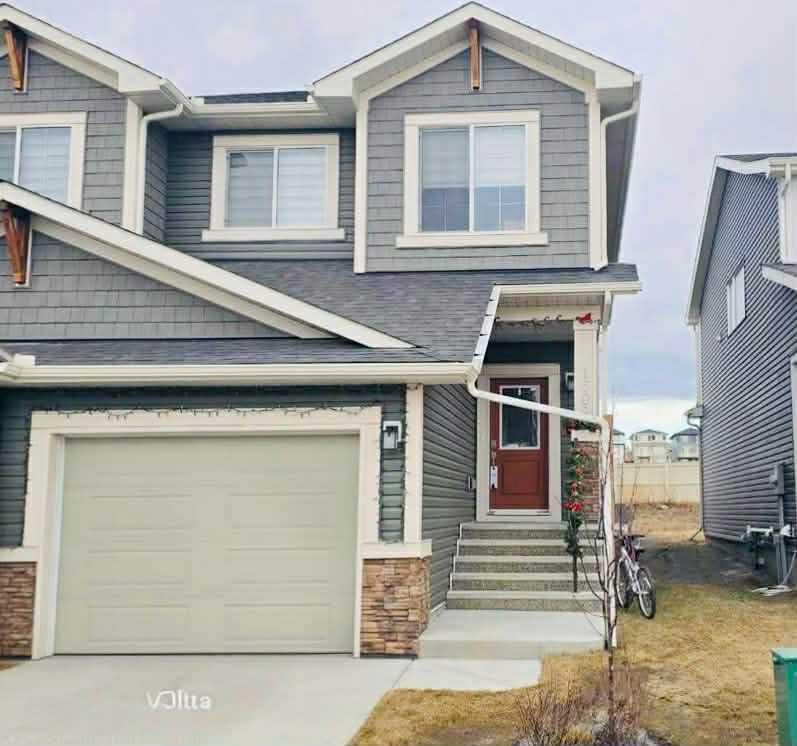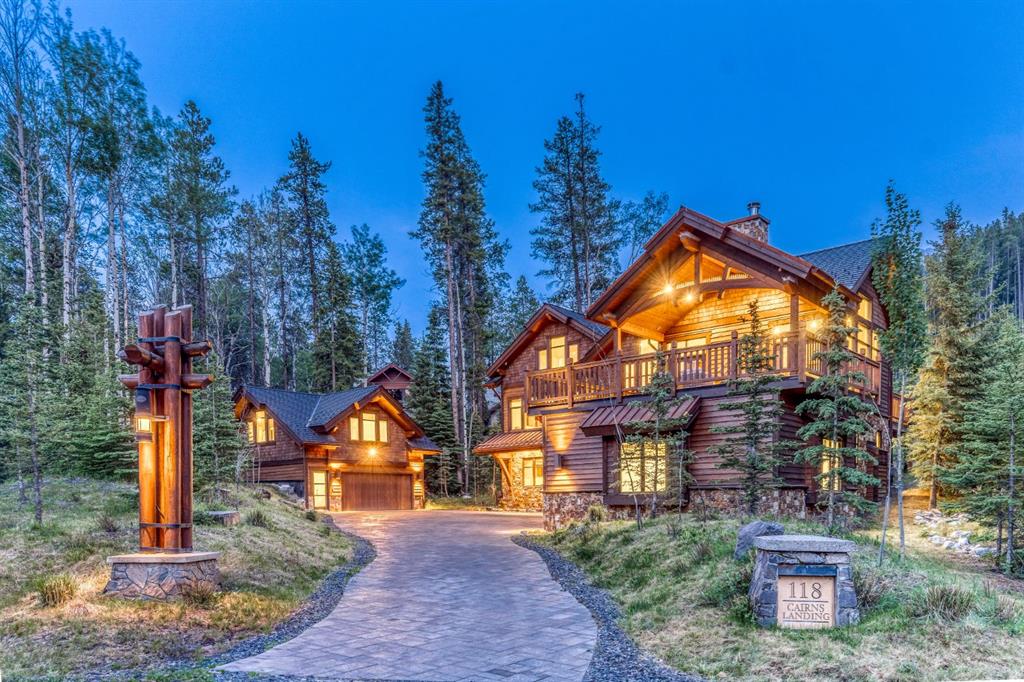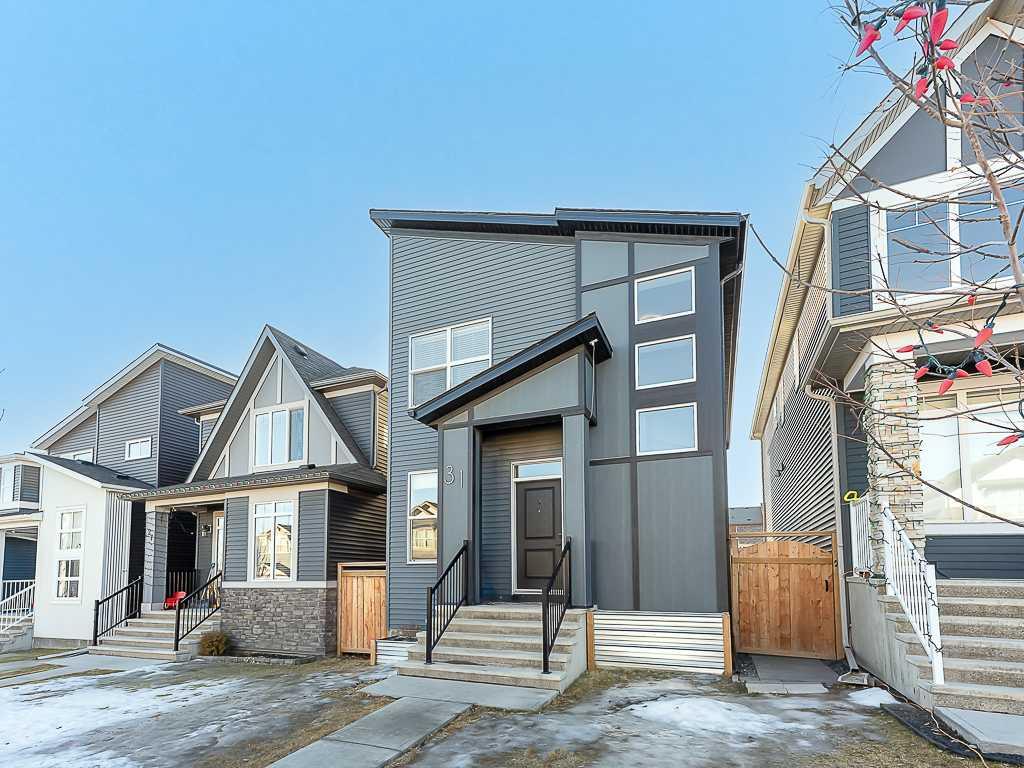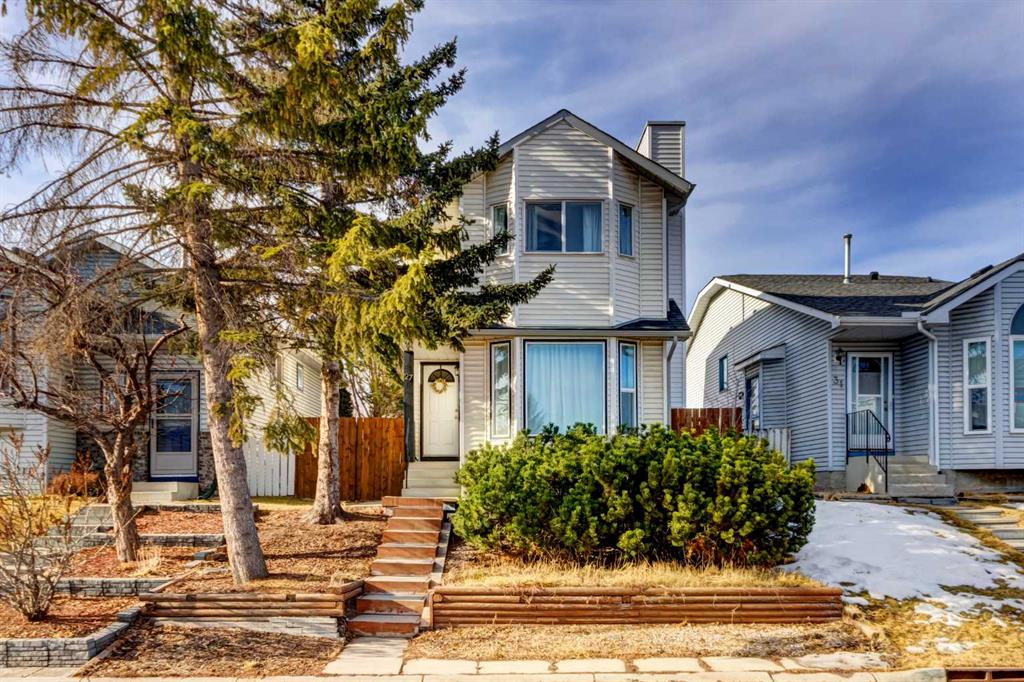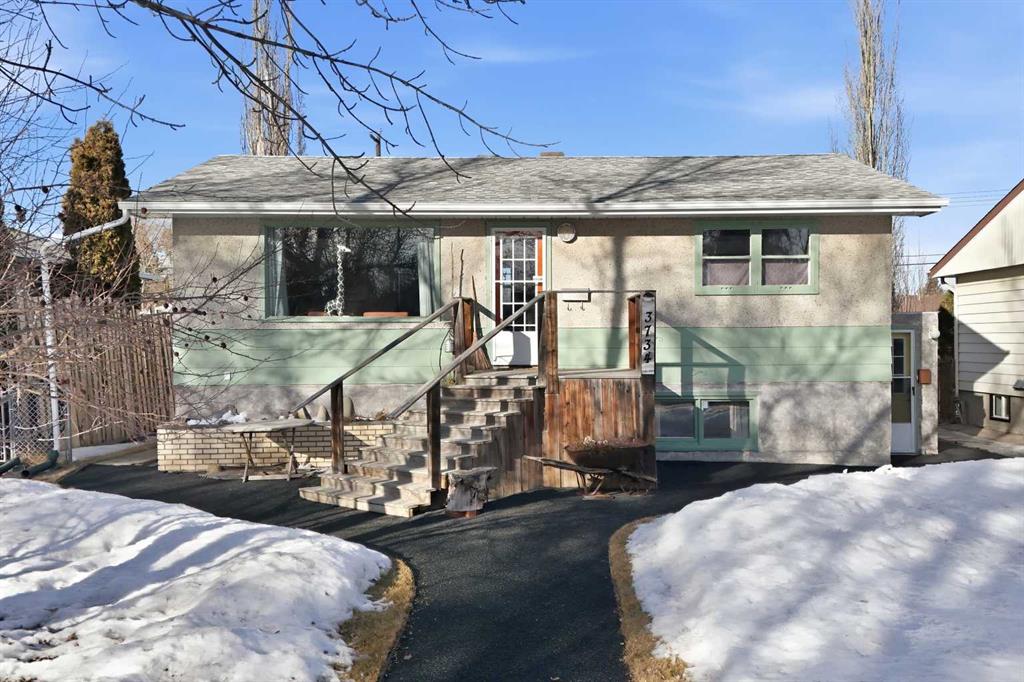3734 46 Street , Red Deer || $375,000
This well-cared-for bungalow with a legal basement suite sits on a good-sized lot with a detached single garage and plenty of additional parking at the rear of the property. The home boasts excellent curb appeal, highlighted by a beautiful rubber front walkway and patio completed in 2020, along with a welcoming front entrance porch. Inside, the spacious living room is filled with natural light from the large south-facing window, while the adjacent kitchen features well-maintained oak cabinets, a sink overlooking the backyard, and an eating area. The main level is completed by the primary bedroom, a second bedroom, and a four-piece bathroom. The legal basement suite has its own separate entrance on the east side of the home, and as a raised bungalow, it offers higher ceilings and larger windows than typically found in homes of this era. The legal suite includes a kitchen with eating area, a large living room, a spacious bedroom, and a four-piece bathroom. The utility room provides ample storage and houses the laundry machines. Out the back door, you’ll find a deck overlooking the mature, landscaped yard, which includes a garden with a grapevine, rhubarb, strawberries, and more. The yard is spacious and also features a single detached garage, a carport/storage area, and abundant extra parking, with room for multiple vehicles and even RV parking. Additional upgrades include double drywall between suites for improved soundproofing, house shingles replaced in 2022, eaves in 2021, hot water tank in 2015, washer and dryer in 2020, furnace motor in 2011, and a garage door opener in 2023. Located at 3734 46 St., the home is within a short distance of parks, playgrounds, schools, shopping, and the Michener Recreation Centre, offering a great balance of privacy and convenience.
Listing Brokerage: Century 21 Maximum









