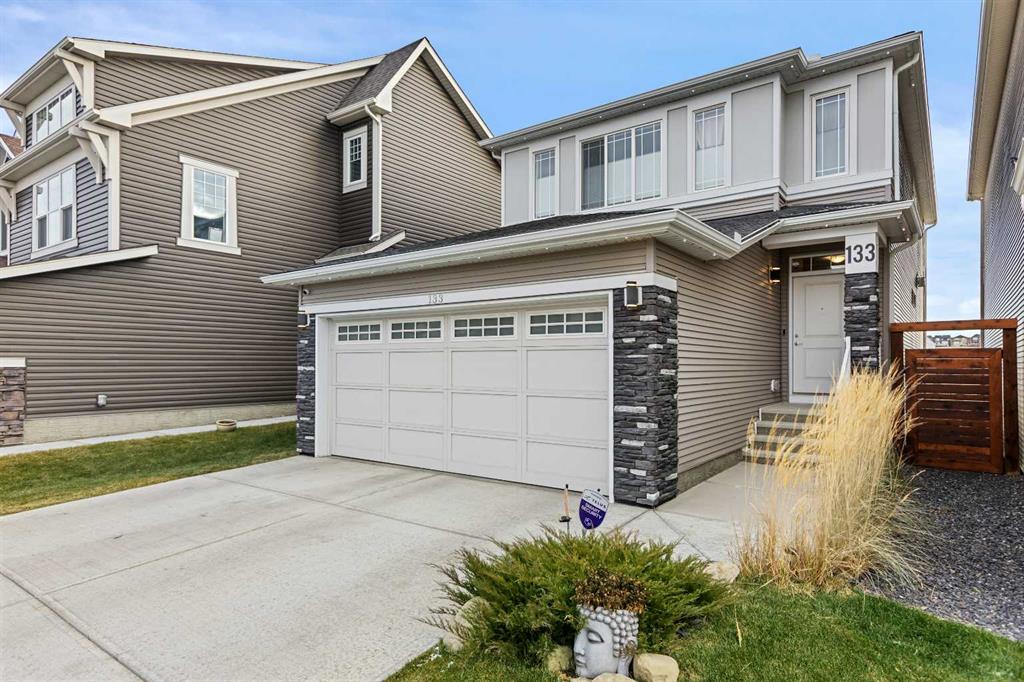77 Portway Close , Blackfalds || $319,900
Welcome to 77 Portway Close! Nestled in a private key-hole close, this beautiful walkout bilevel backs onto a pond and will have you enjoying sunsets like never before from the west facing deck. This 2 bedroom + 2 bathroom home is a slice of paradise! From the moment you walk into the large, bright entryway, you’ll be amazed at how open and spacious this home feels. Up the stairs is open concept living complimented by vaulted ceilings. The kitchen offers an island, corner pantry, maple cabinets and stainless steel appliances. Large west-facing windows in the dining room and living room allow for so much sunshine during the day (great for all you plant-lovers out there), not to mention the breathtaking view of the pond, complete with a walking path that connects to many amenities. There’s a lovely electric fireplace to keep you cozy on chilly winter nights + central air to keep you cool on hot summer days. Head down the hall to the primary suite complete with walk-in closet and 3 piece ensuite with a shower. This level also includes a second bedroom and 4 piece bathroom. Downstairs is waiting for your personal touch, the walkout basement of leads to landscaped west-facing yard perfect for an evening fire in the summer. The basement has 9’ ceilings, plus fully functioning in-floor heat, laundry and plenty of room for storage. Easily add bedrooms, a bathroom & additional living space just the way you want it. Convenience is second to none as 77 Portway Close is located close to all amenities including grocery stores, restaurants, gas stations and lots of retail stores. With quick access to the highway, it still remains quiet and secluded for your privacy and comfort! Other features include: garden shed, alley beside you (no neighbours on one side), room to build a garage, central air, fully fenced back yard, vaulted ceilings.
Listing Brokerage: Century 21 Maximum



















