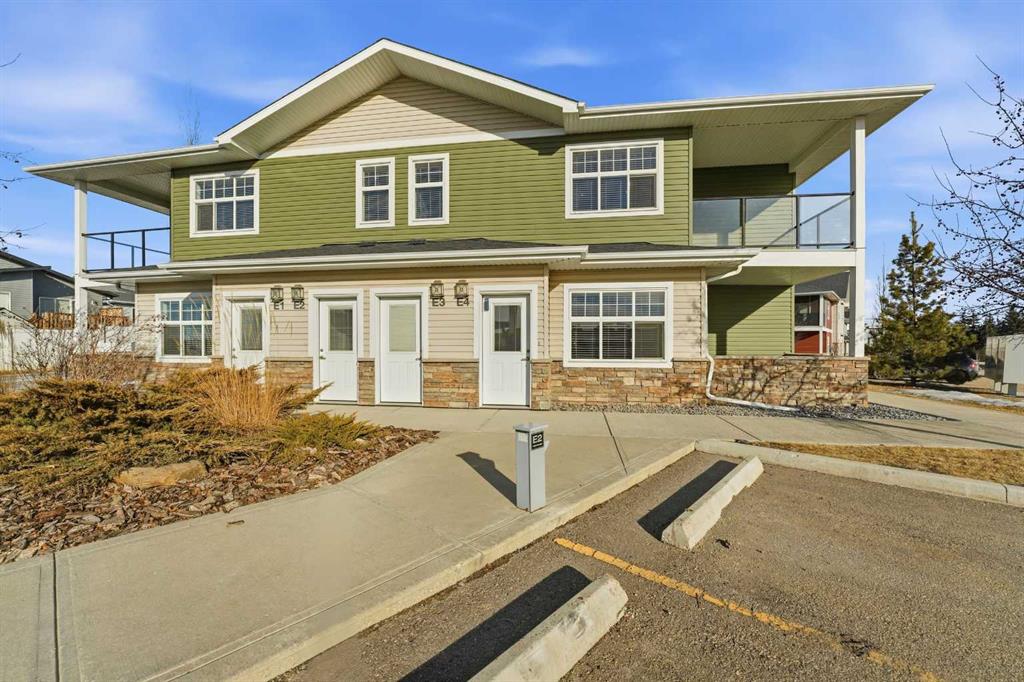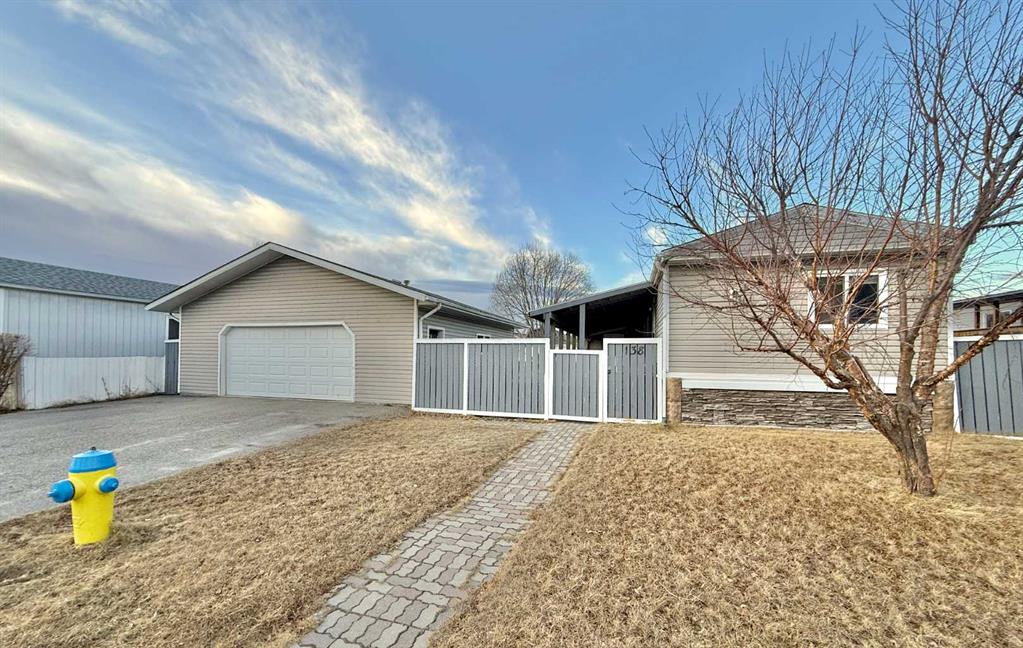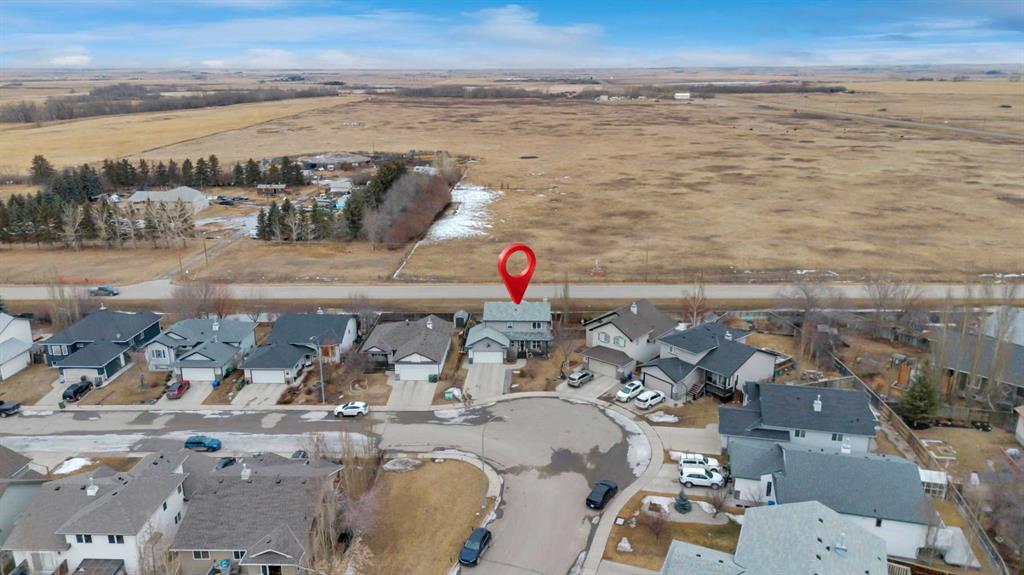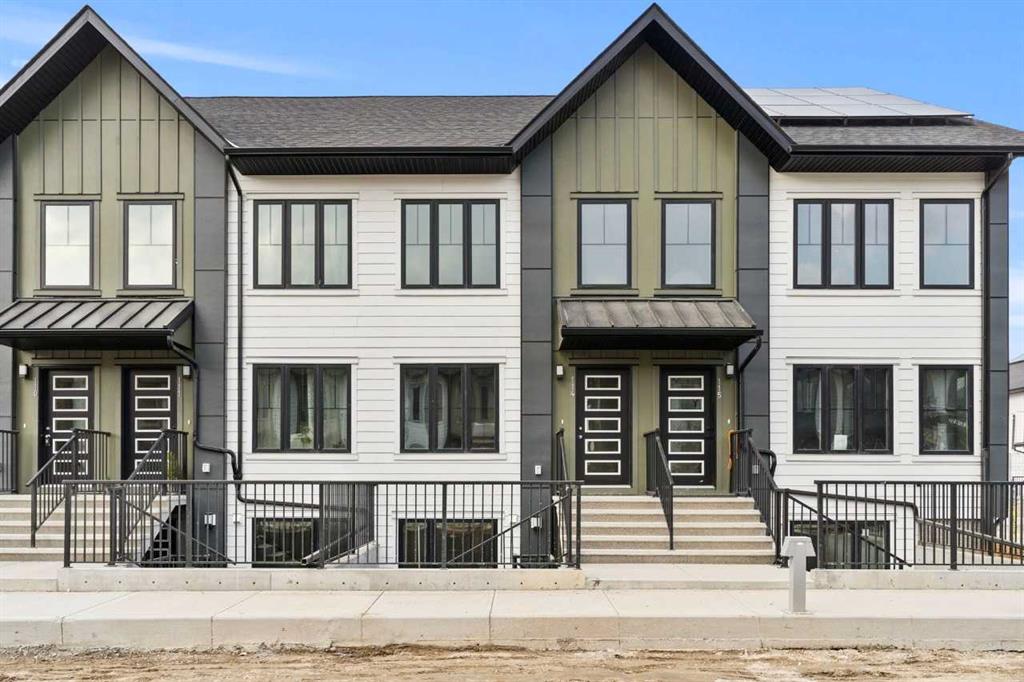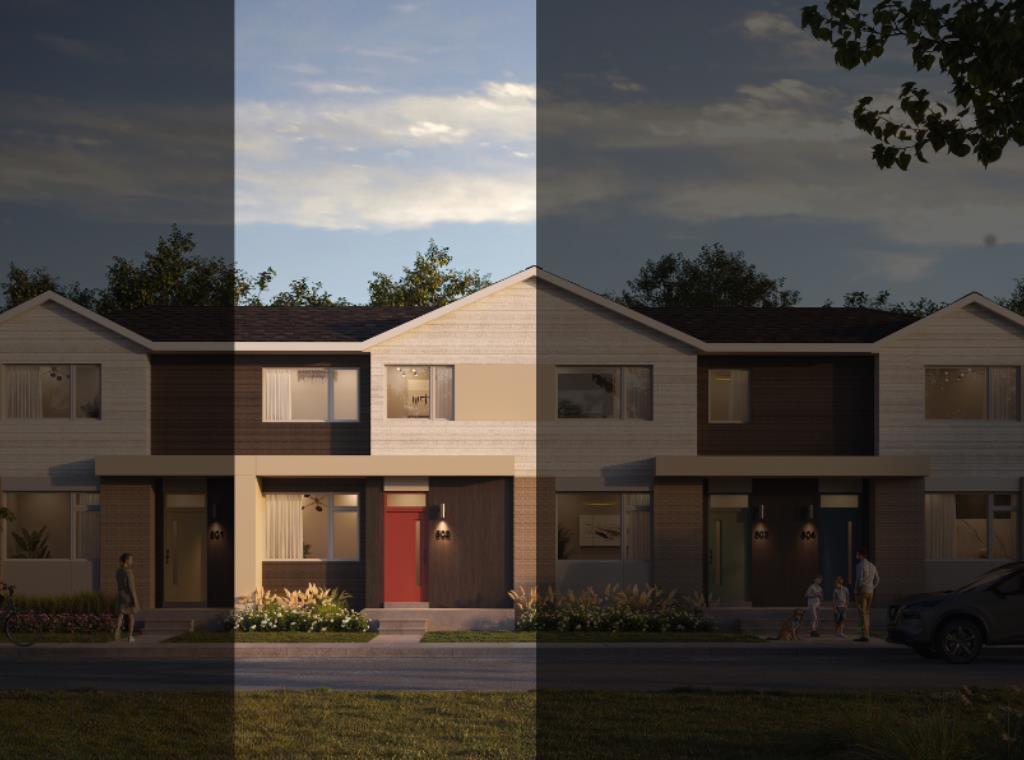987 Eston Circle SE, Calgary || $469,900
**OPEN HOUSE SAT FEB 14 12PM-5PM + SUN FEB 15 12PM-5PM at 1905 ESTON ROAD SE** NEW BUILD TOWNHOUSE | NO CONDO FEE | 3 BED / 2.5 BATH / 1480 SQ FT | REAR ATTACHED DOUBLE GARAGE | 9 FT CEILINGS | UNDEVELOPED BASEMENT | EST. Q4 2026 POSSESSION – Welcome to the Briar model by Minto Communities, an award-winning Canadian builder, located in East Hills Crossing, one of southeast Calgary’s fastest-growing and most convenient communities. These thoughtfully designed lane townhomes offer modern finishes, functional layouts, and long-term value in a location that truly stands out.
The main floor features a bright, open-concept design with 9-foot ceilings, creating a spacious and airy feel throughout. The layout opens into a generous living room, perfect for everyday living or entertaining. At the heart of the home is the kitchen, complete with a central island, stainless steel appliances, and contemporary finishes, seamlessly connecting to the dining area just off to the side. The front of the home features a large living room and a spacious entryway. At the rear of the home. A convenient half bath and mudroom are tucked away at the back, providing direct access to the rear attached double garage, keeping daily life organized and efficient.
Upstairs, you’ll find a well-planned upper level designed for comfort and privacy. The primary bedroom is spacious enough to accommodate a king-sized bed and includes a walk-in closet along with a 4-piece ensuite. Adding even more appeal is a large private balcony located above the garage, an ideal spot to enjoy morning coffee or unwind in the evening. Two additional well-sized bedrooms, a full 4-piece bathroom, upper-floor laundry, and a linen closet complete this level.
The home also includes a full, undeveloped basement with rough-in for a 3-piece bathroom, offering excellent future potential to add a large recreation space, and additional storage as your needs evolve.
Ideally situated across from East Hills Crossing Shopping Centre and Costco, this location offers unmatched convenience with shopping, dining, and services just steps away. Public transit is nearby, providing a quick and easy commute to downtown Calgary in minutes. East Hills itself is a vibrant, well-connected southeast community, known for its thoughtful planning, green spaces, pathways, and easy access to major roadways and 17 Ave SE. Combining modern design, a functional floor plan, and an unbeatable location, this is an excellent opportunity to secure a brand-new home in East Hills with estimated completion in Q4 2026. Don’t miss your chance to be part of this exciting community! Book your visit at the presentation centre today for more details! *Photos are representative.*
Listing Brokerage: RE/MAX House of Real Estate









