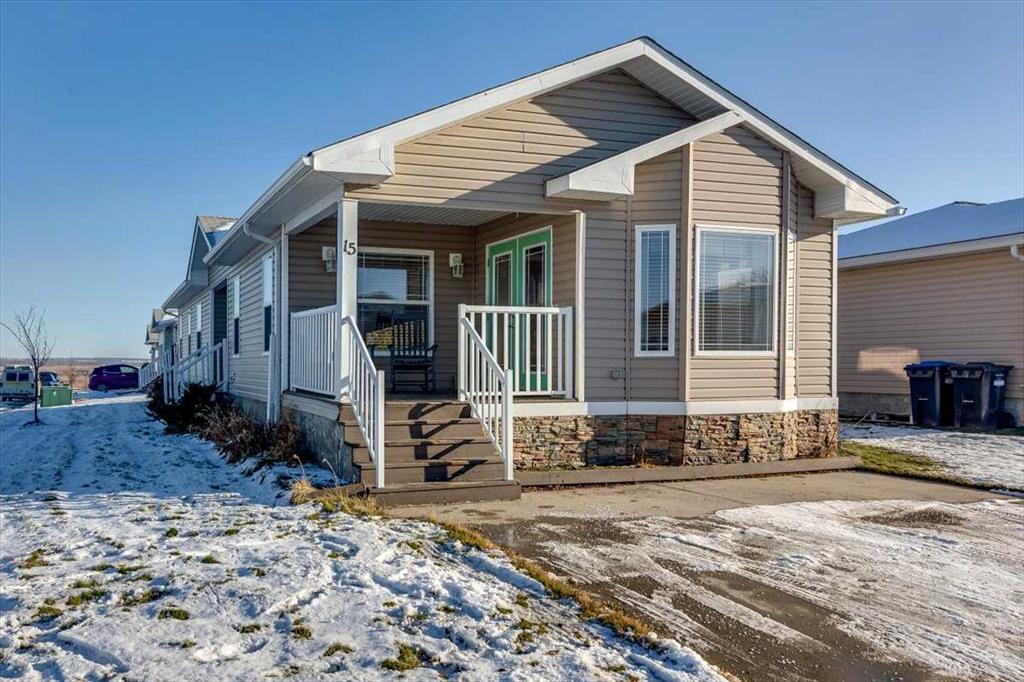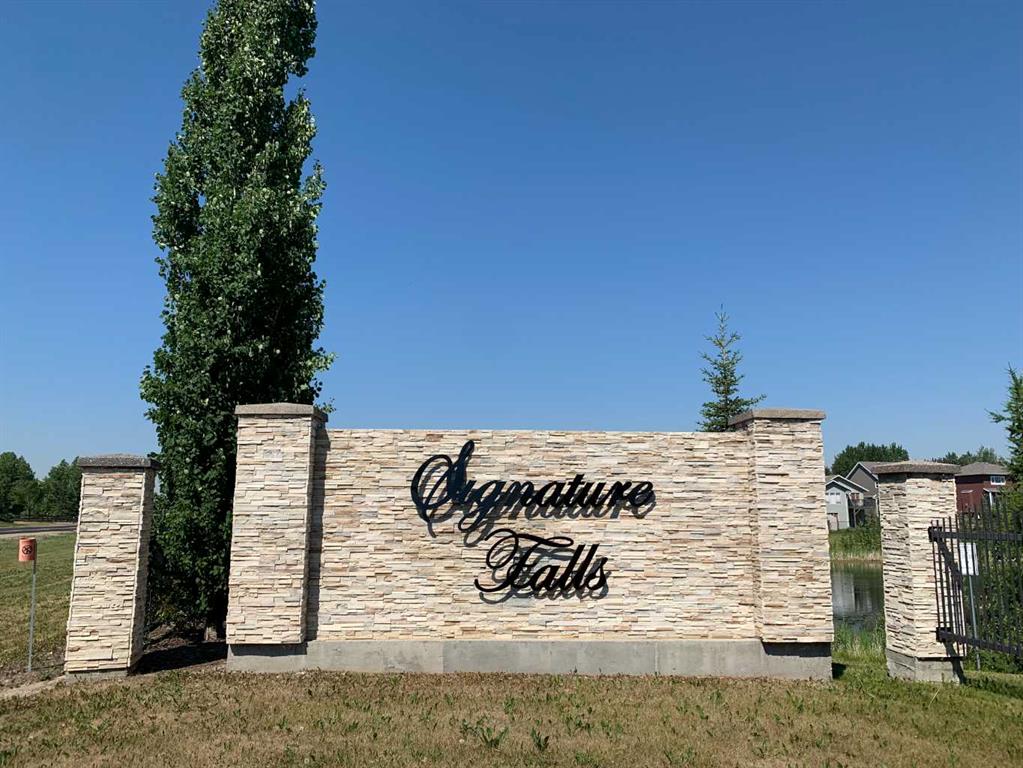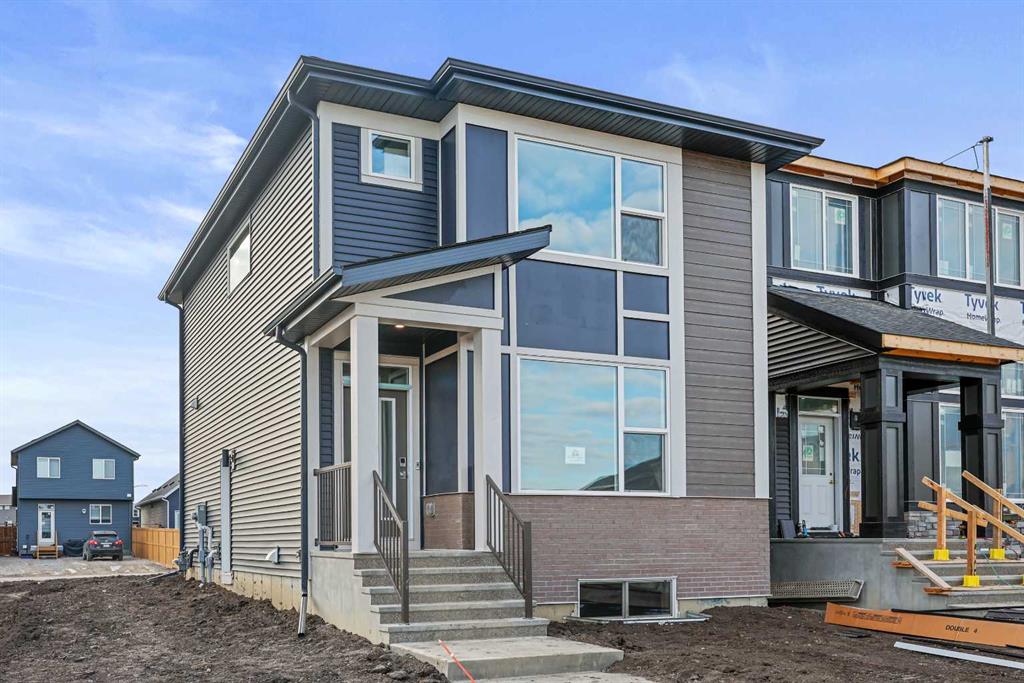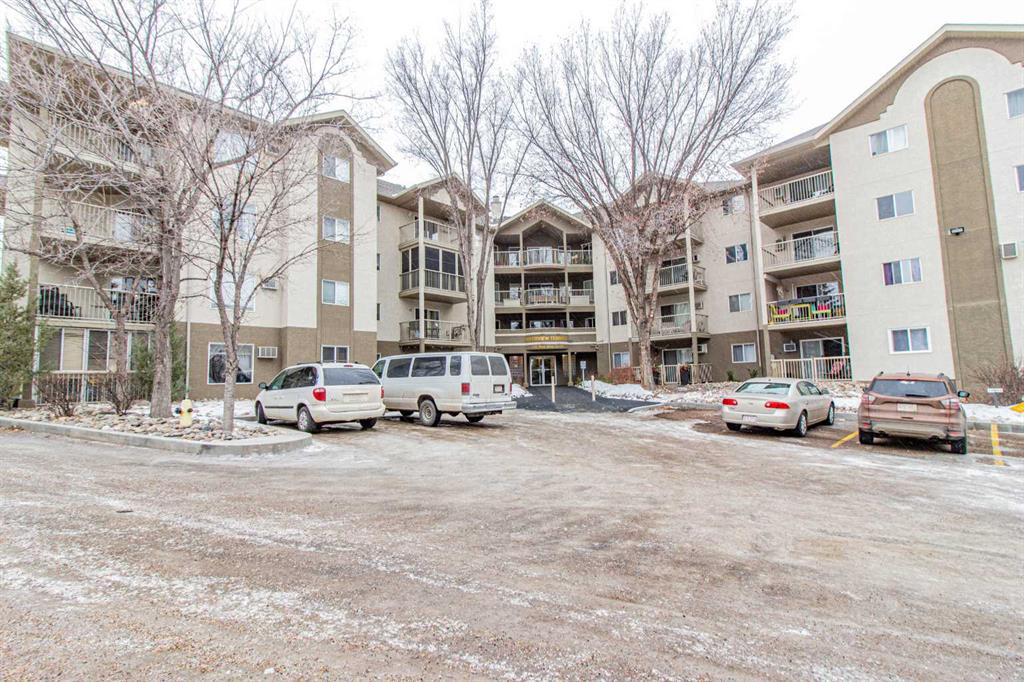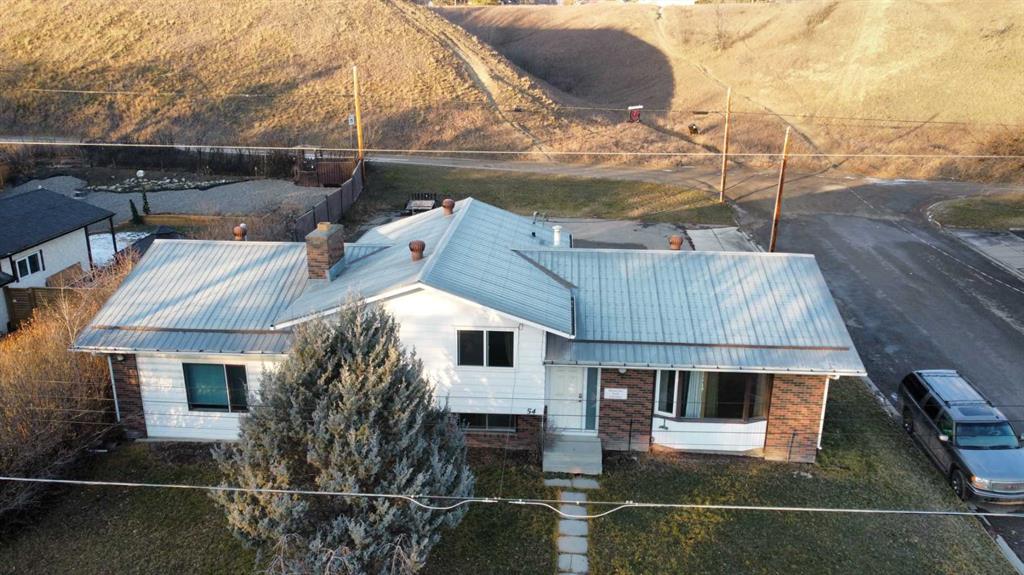84 Belmont Green SW, Calgary || $549,900
*SIDE ENTRY*QUICK POSSESSION*OPEN FLOOR PLAN* Exquisite & beautiful, you will be impressed by Jayman BUILT\'s POPULAR \"BROOKLYN\" model currently being built in the up & coming community of Belmont. A lovely neighborhood with future amenities planned welcomes you into over 1400+ sq ft of above grade living space featuring stunning craftsmanship and thoughtful design. Offering an open floor plan featuring outstanding design for the most discerning buyer! This highly functional floorplan boasts an elevated and stunning GOURMET kitchen with beautiful centre island with Flush Eating Bar & Sleek stainless-steel appliances including a WHIRLPOOL French Door refrigerator with icemaker, Electric slide in smooth top range, built-in microwave with Panasonic Trim Kit and Broan power pack built-in cabinet hoodfan flowing nicely into the adjacent spacious dining room. All creatively overlooking your wonderful Great Room with a bank of amazing windows inviting an abundance of natural daylight in. To complete this level you have a sizeable pantry and convenient half bath located near the rear of the home with a quaintly designated mud room heading out to your back yard where you will discover enough room for you to build a double detached garage. Discover the upper level where you will enjoy a centralized full bath, convenient 2nd floor laundry and three sizeable bedrooms with the Primary Suite boasting a sizeable walk-in closet and 3pc en suite with upgraded walk-in shower and window. The lower level offers 3 pc rough in for future development, 9 ft raised basement ceiling height and awaits your great design ideas along with a CONVENIENT SIDE ENTRY! - Enjoy the lifestyle you & your family deserve in a wonderful Community you will enjoy for a lifetime. Jayman\'s standard inclusions feature their Core Performance with 10 Solar Panels, BuiltGreen Canada standard, with an EnerGuide Rating, UV-C Ultraviloet Light Purification System, High Efficiency Furnace with Merv 13 Filters & HRV unit, Navien Tankless Hot Water Heater, stunning QUARTZ counter tops throughout, pantry, Triple Pane Windows and Smart Home Technology Solutions! Save $$$ Thousands: This home is eligible for the CMHC Pro Echo insurance rebate. Help your clients save money. CMHC Eco Plus offers a premium refund of 25% to borrowers who buy a climate-friendly housing using CMHC-insured financing. Click on the icon below to find out how much you can save! Welcome Home!
Listing Brokerage: JAYMAN REALTY INC.









