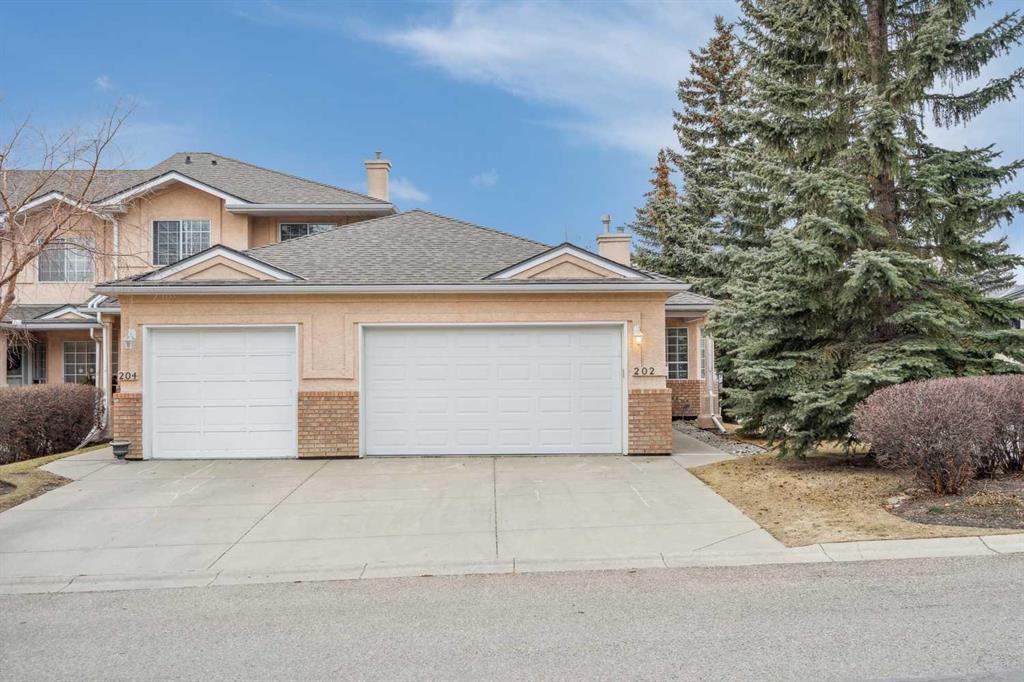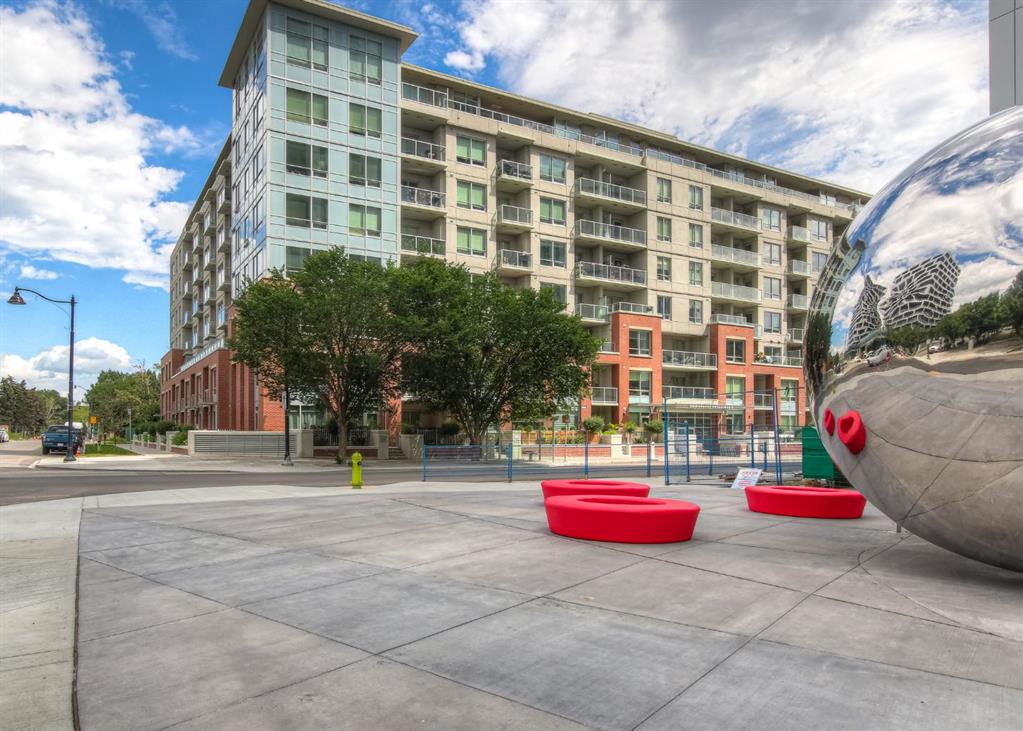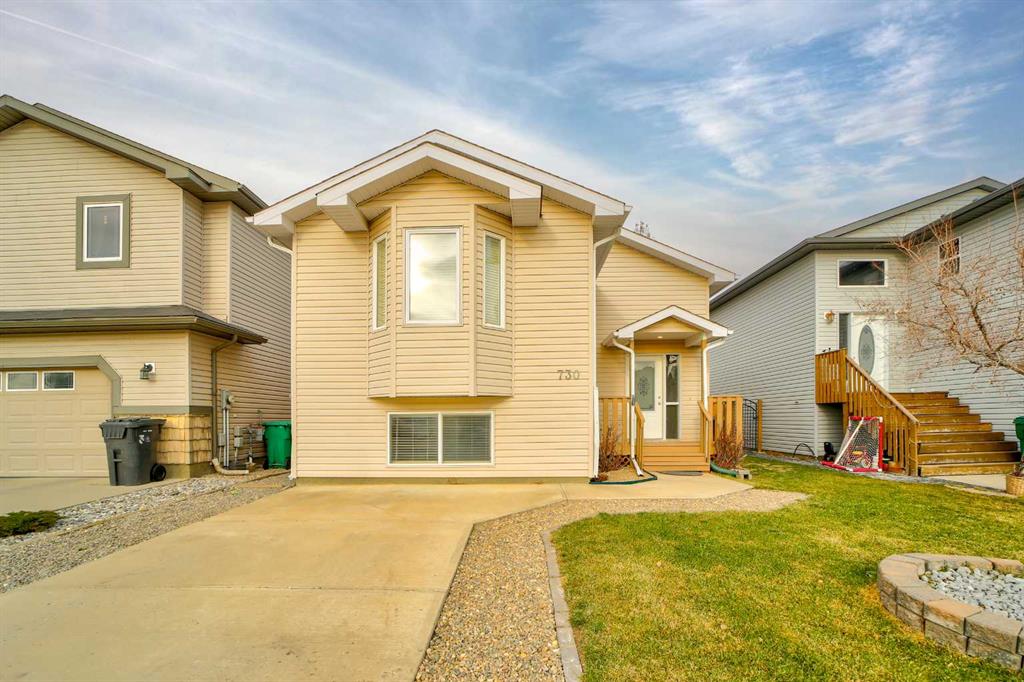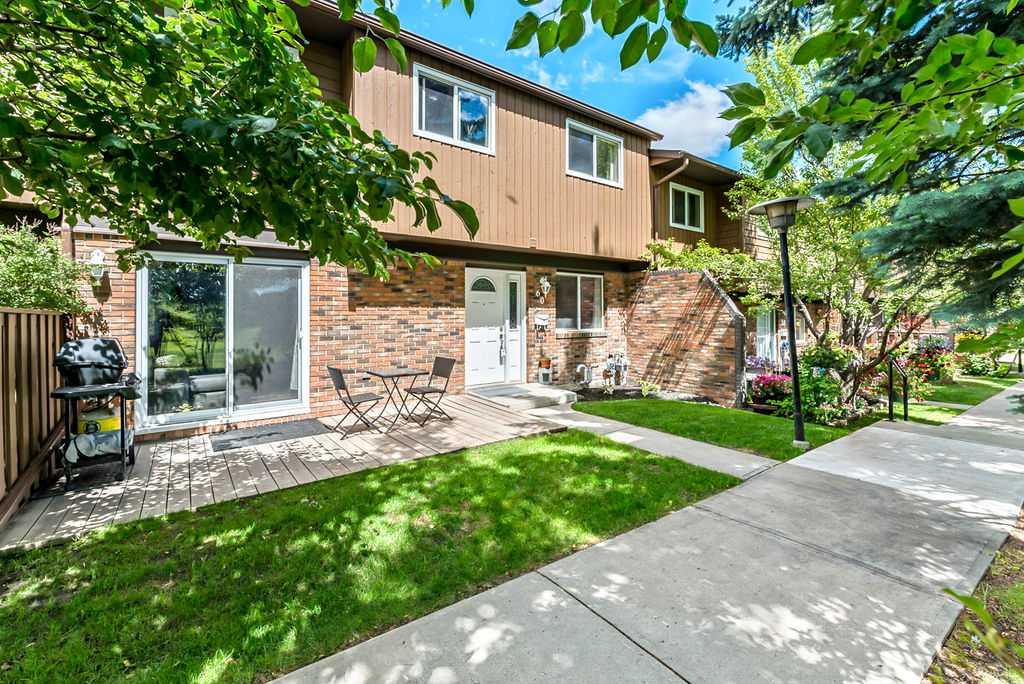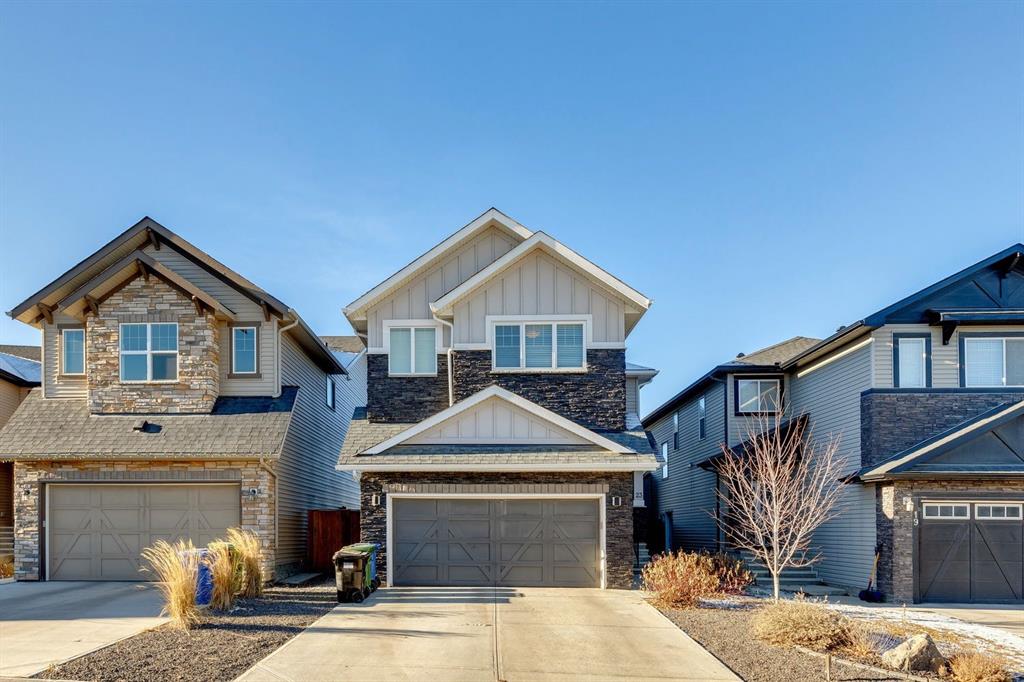720, 46 9 Street NE, Calgary || $519,900
Embrace the epitome of urban living in this immaculate two-bedroom condo, nestled in the heart of Bridgeland. Boasting a coveted west-facing position, this residence, held in pristine condition by its original owner, is a true masterpiece that exudes a perfect 10/10 charm. Bridgeland, a dynamic community renowned for its eclectic shopping, diverse culinary scene, the iconic Bridgeland Market, and scenic parks, unfolds just a few blocks away. With excellent transportation options including the C-train and river pathways merely a block south, this location seamlessly blends convenience with lifestyle. Discover a host of desirable features within this condo, including air cooling, an underground parking stall, and a storage locker on the same floor. Elevate your living experience with exclusive amenities such as a well-equipped gym, a comfortable guest suite, a stylish party room, a convenient dog wash station, and a community garden to nurture your green thumb. The home\'s bright and open floor plan invites you into a modern kitchen adorned with stainless steel appliances and sleek cabinetry. Whether you\'re savoring breakfast at the bar or hosting a dinner for four, this space effortlessly adapts to your lifestyle.
Retreat to the spacious master suite, featuring its private door to a secluded balcony area. Abundant closet space and an ensuite bath with a tub/shower combo offer an oasis of comfort. The second bedroom is thoughtfully appointed, and the main bath conveniently sits just across the hall. Additional perks include ensuite laundry, a generously-sized balcony patio with a gas outlet for your BBQ, and a pet-friendly environment upon board approval. Seize the opportunity to make this condo your urban sanctuary. Contact us today to arrange an exclusive viewing and immerse yourself in the unparalleled lifestyle that Bridgeland has to offer!
Listing Brokerage: ROYAL LEPAGE BENCHMARK









