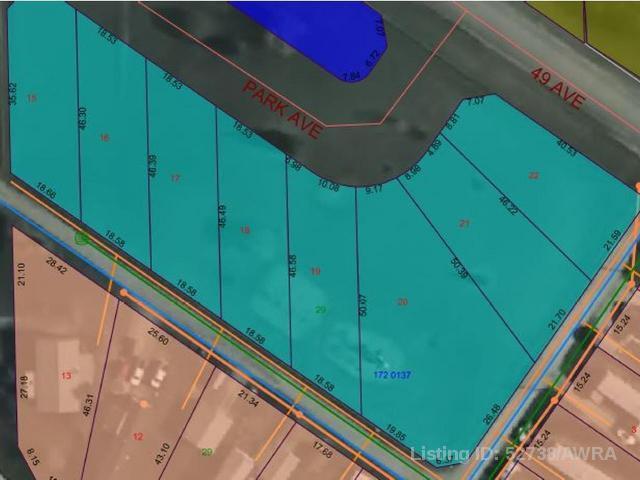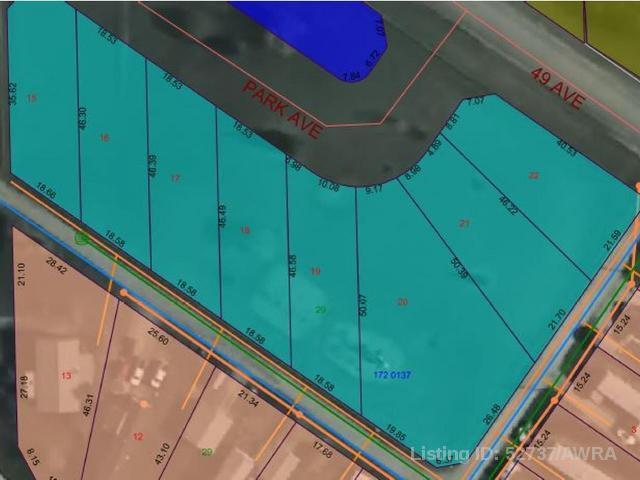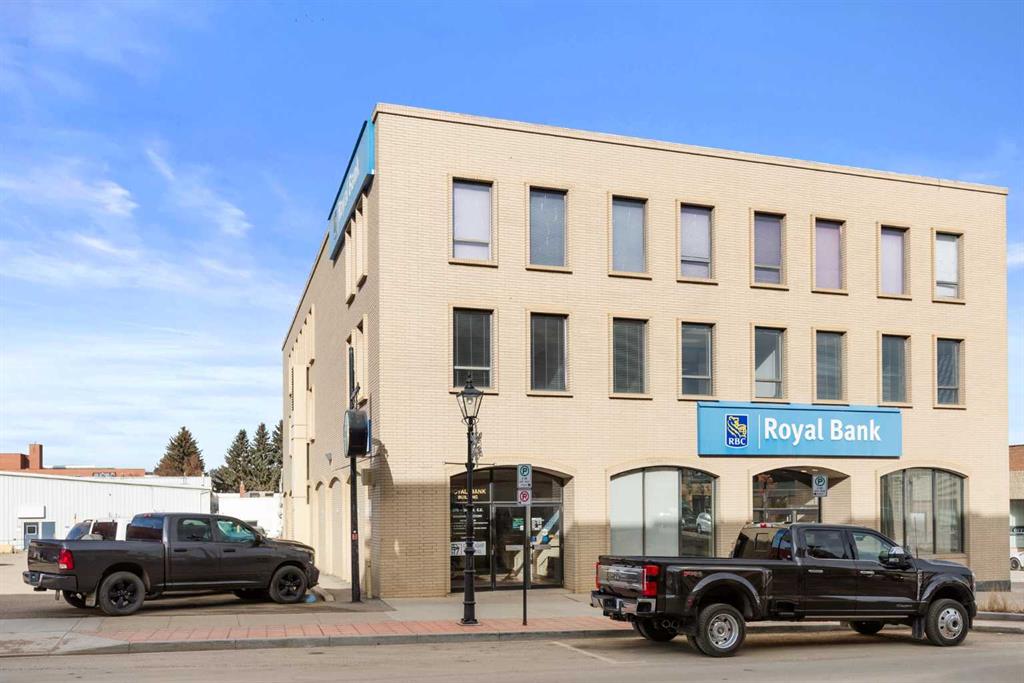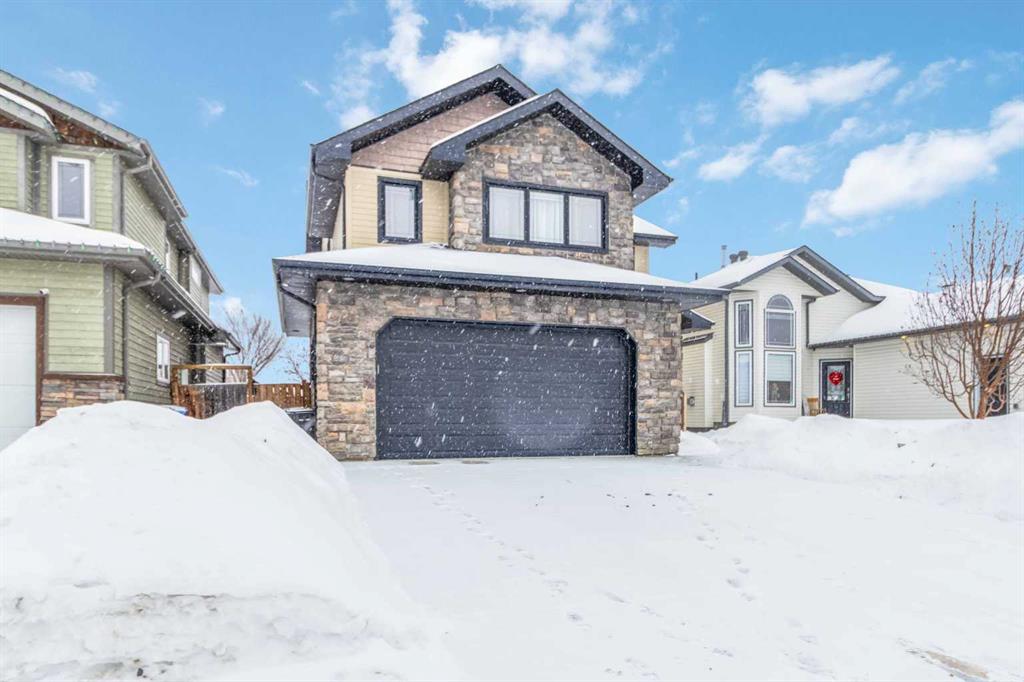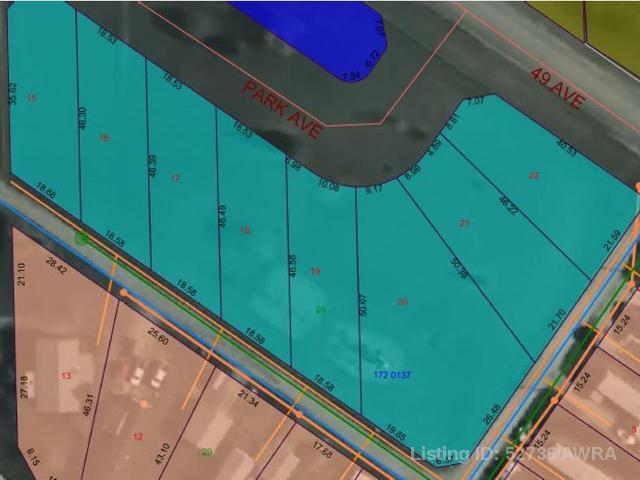221 Fox Crescent , Fort McMurray || $674,900
Step into this impressive custom-built 2,070 sq ft executive home where modern design meets everyday functionality. Thoughtfully crafted, this 4-bedroom, 3.5-bathroom residence showcases exceptional attention to detail and offers a seamless blend of style, comfort, and versatility, making it perfect for today’s dynamic lifestyles.
The main level is anchored by a beautifully updated kitchen featuring stainless steel appliances, gas range, and an oversized island that serves as both a prep space and social hub. The sun-filled dining area is ideal for relaxed mornings and memorable meals. The living room is highlighted by a striking gas fireplace feature wall providing a warm and inviting space to unwind or entertain.
Convenience is front and centre on the main floor with laundry, a two-piece bathroom, abundant storage, and direct access to the double attached garage with in-floor heating.
Upstairs, a spacious bonus room above the garage creates the perfect setting for movie nights, a home office, or a play area. The upper level also features three bedrooms, including a spacious primary retreat complete with a walk-in closet and a luxurious ensuite with dual sinks, jetted tub, and a separate stand-up shower. A four-piece main bathroom and a large linen closet complete this level.
The fully developed basement adds incredible versatility with a self-contained one-bedroom living space featuring newer flooring, a full kitchen, separate laundry, in-floor heating, and a comfortable living area. This space can easily be converted into a fifth bedroom if desired.
Comfort is elevated throughout the home with in-floor heating in the bathrooms, kitchen, front entry, basement, and garage. Additional upgrades include newer central air conditioning, updated furnace, water softener, central vacuum, fresh paint throughout, and updated flooring. Architectural ceiling details add visual interest, while integrated speakers with individual room controls provide a premium audio experience throughout the home.
Outside, the meticulously landscaped backyard is designed for both entertaining and relaxation, featuring a large deck, gazebo, and shed, creating a serene private outdoor retreat.
Ideally located in one of the area’s most sought-after neighbourhoods, close to schools, shopping, dining, and everyday amenities. This is a rare opportunity to own a home that truly has it all! Check out the photos, floor plans and 3D tour, and schedule your personal viewing today.
Listing Brokerage: ROYAL LEPAGE BENCHMARK









