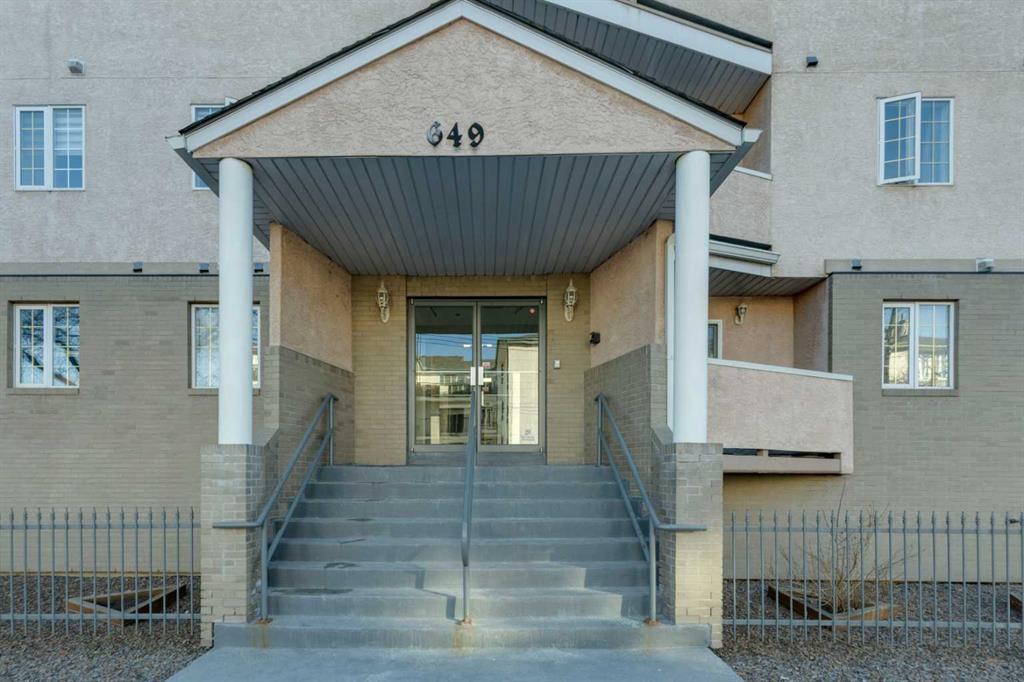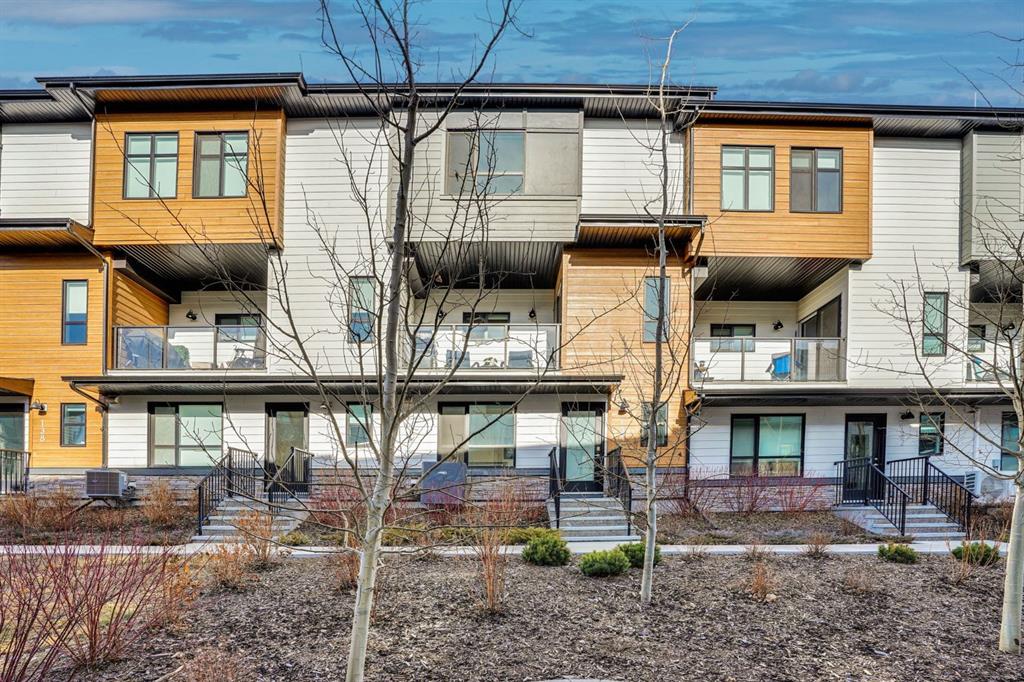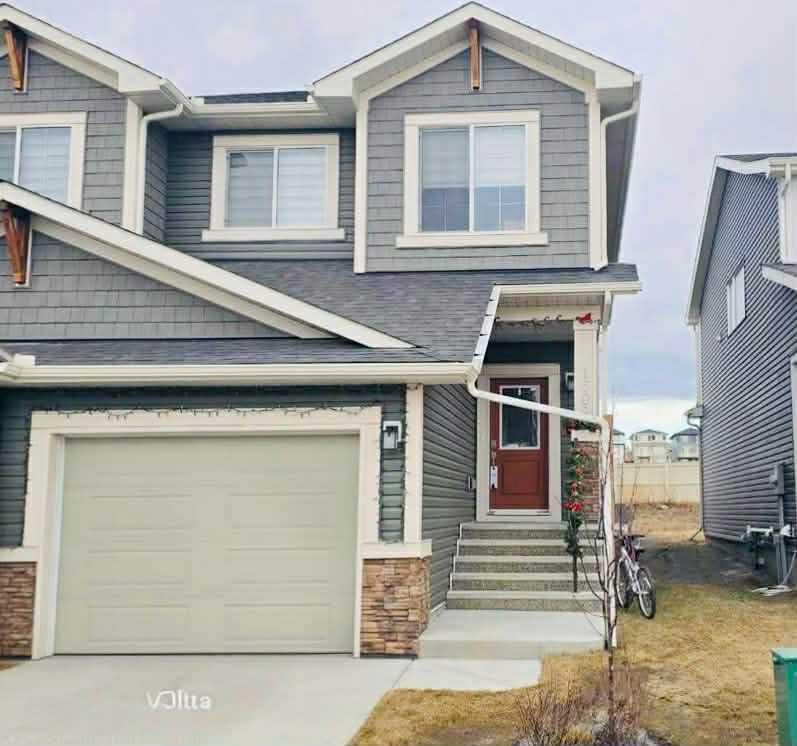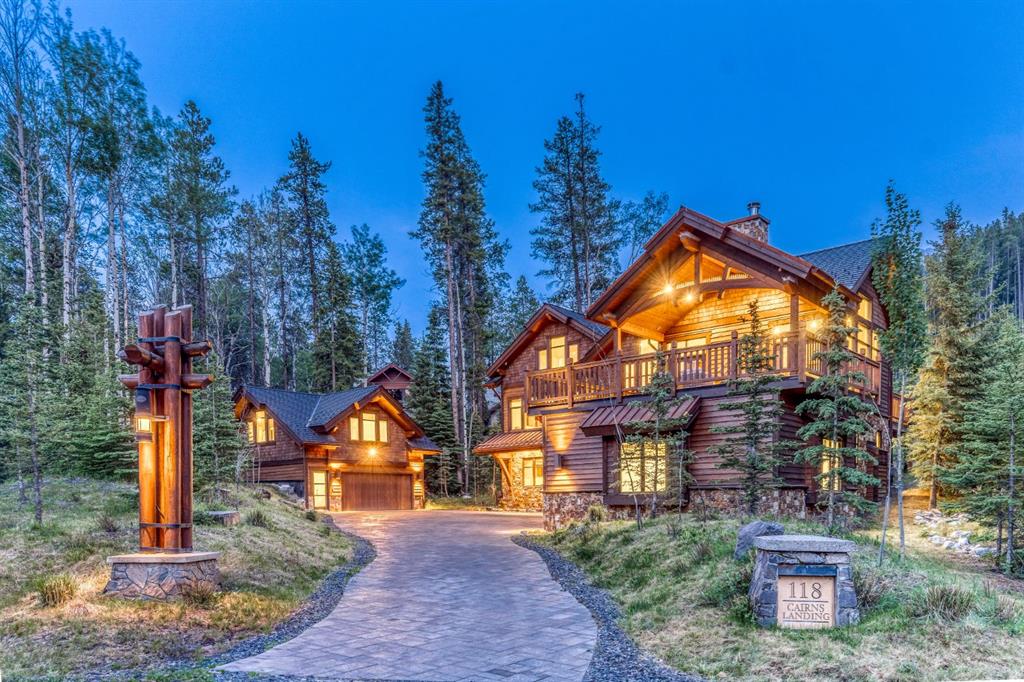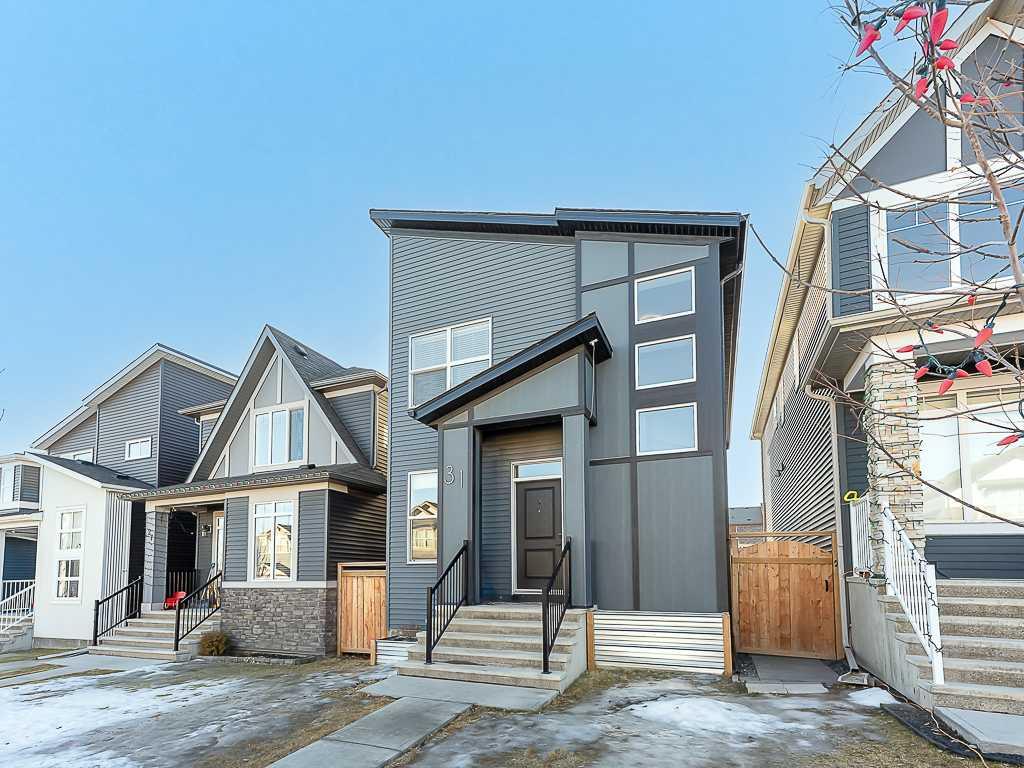424, 649 Marsh Road NE, Calgary || $429,900
Inner city living in the heart of Bridgeland ~ This spacious 2-bedroom, 2-bathroom condo offers 1,709.83 sq ft of thoughtfully designed living space across multiple levels, featuring soaring vaulted ceilings and more storage than most condos—perfect for those who value both style and practicality.
The entry opens to a tiled foyer with a coat closet, leading into a kitchen with warm wood cabinetry, stainless steel appliances, and a central island that flows seamlessly into the living room. The vaulted ceilings and open-to-above design fill the space with natural light, while the fireplace and balcony provide cozy spots to relax or entertain.
The primary bedroom is a private retreat with an en-suite bathroom and two closets, while the second bedroom is spacious and versatile. A full bathroom and a separate laundry room are conveniently located in the hallway.
Upstairs, a second-level living area and open loft overlook the main floor, offering flexible space for a media room, home office, or reading nook. Multiple additional storage spaces, including a dedicated storage room and an upper loft, make organization effortless—something rarely found in condo living.
Located just minutes from downtown, this home offers easy access to transit and the scenic Bow River pathways, perfect for walking, running, or cycling. Enjoy the convenience of downtown amenities including restaurants, cafés, shopping, the Calgary Zoo and entertainment, while still benefiting from a peaceful residential setting across from a school and near a playground. This condo perfectly combines space, style, and a prime location.
Listing Brokerage: RE/MAX Realty Professionals









