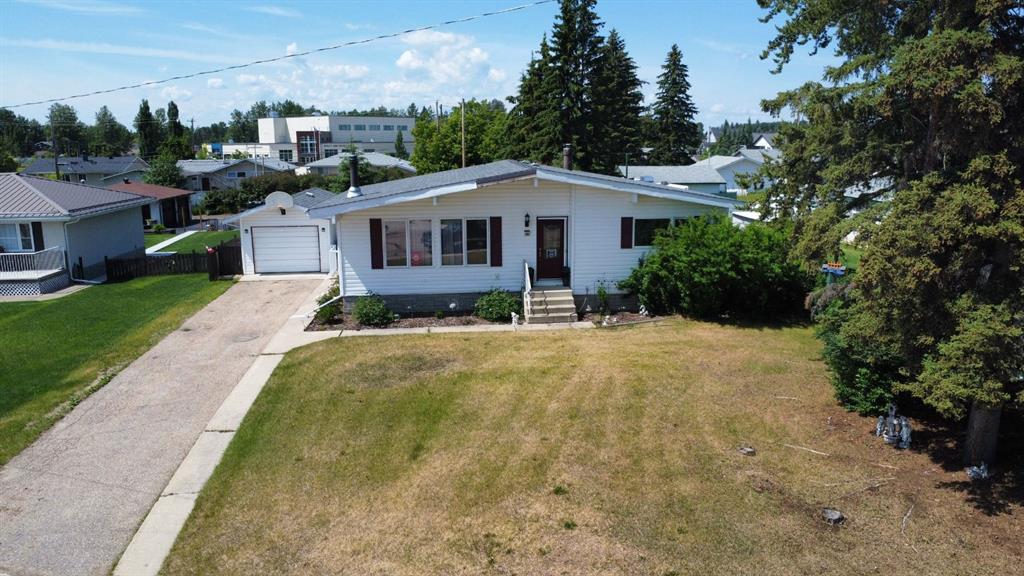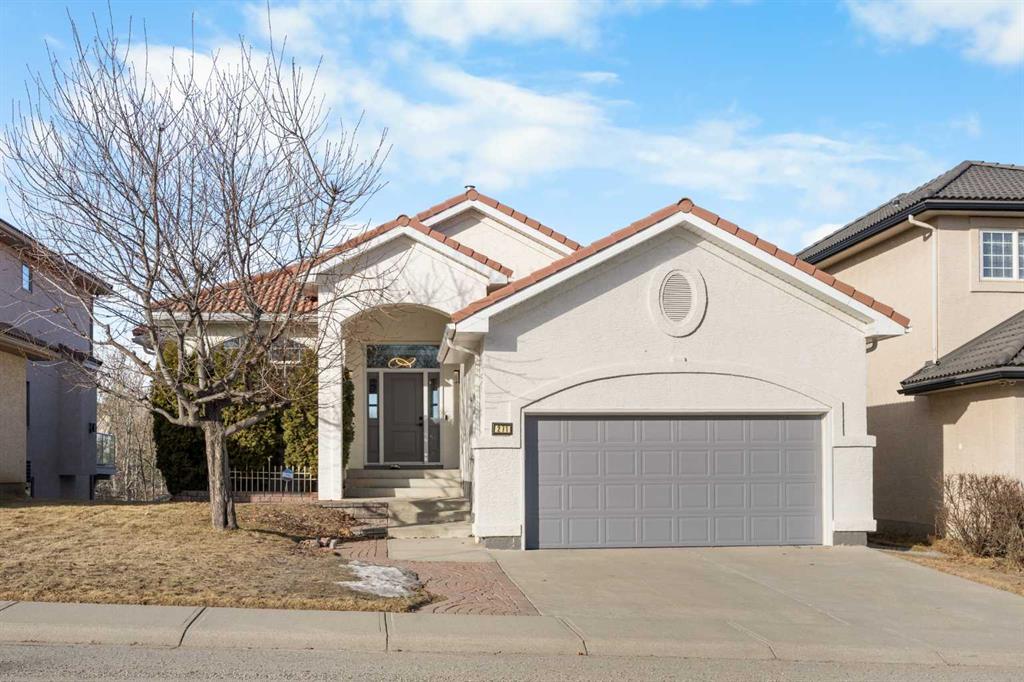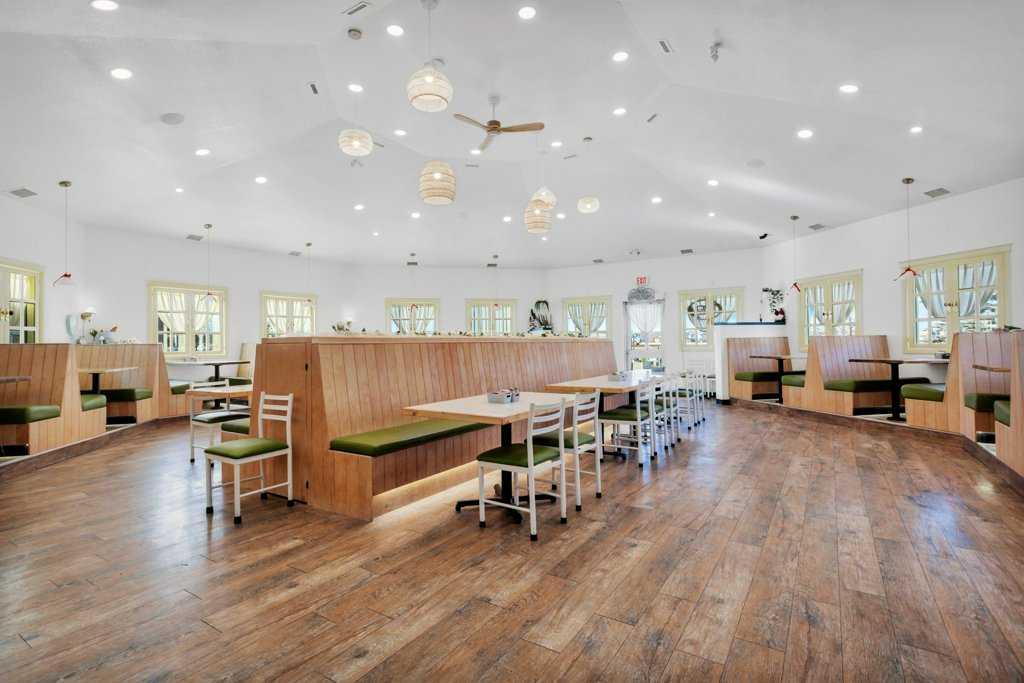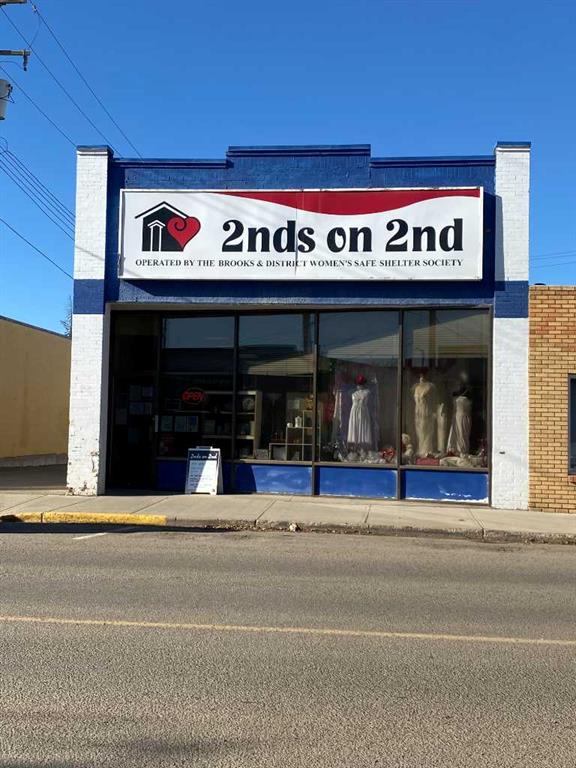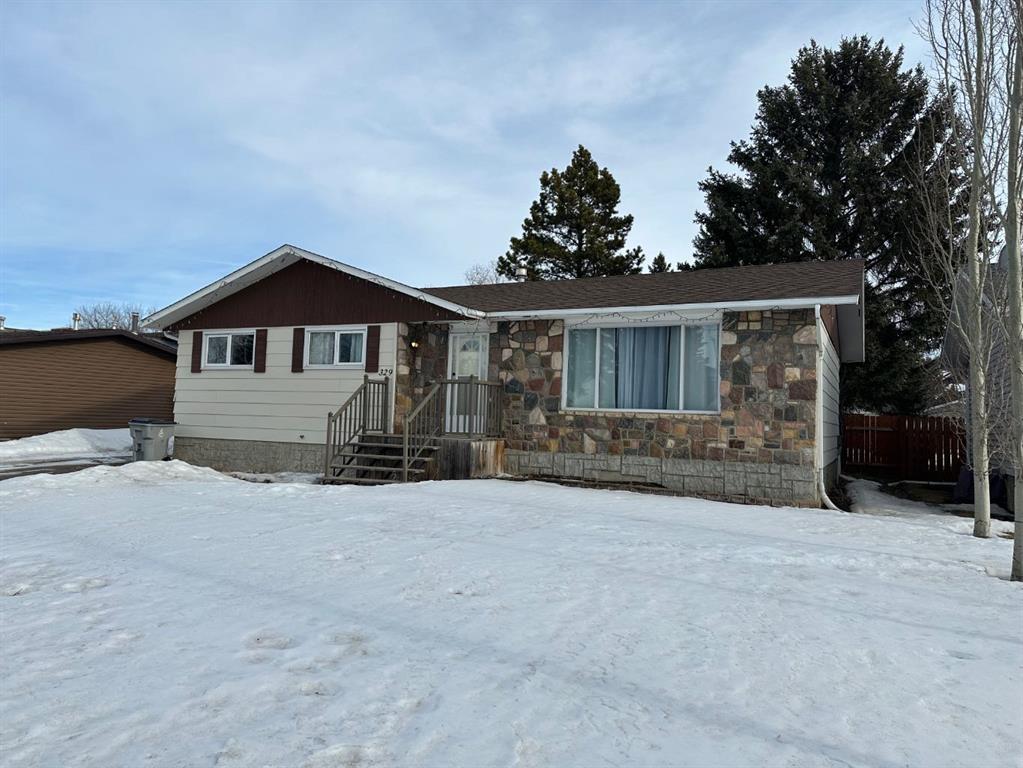271 Hamptons Terrace NW, Calgary || $1,250,000
Welcome to 271 Hamptons Terrace NW, a beautifully renovated grand bungalow with an open panoramic views, located on a quiet crescent in the prestigious Hamptons estate community. Offering over 3,400 sq ft of refined living space, this exceptional home features 5 bedrooms plus an office, a fully developed walk-out basement, an upgraded modern chef’s Kitchen equipped with premium Bosch appliances and newer Wide-plank engineered hardwood floors flow throughout the main level. All thoughtfully designed for comfort and entertaining.
As you step inside, you’re immediately welcomed by the brightness of the home, enhanced by soaring 10’ ceilings, expansive windows, and two skylights. To the left of the entry is a good-sized home office with a large window, ideal for working from home, followed by a spacious formal Dining room perfectly suited for hosting large gatherings and special occasions.
The heart of the home is the chef-inspired Kitchen, complete with custom luxury full-height cabinetry, upgraded granite countertops, a large center island with extra storage, pull-out spice pantry and storage, hidden dishwasher with matching cabinet panel, chimney-style hood fan, gas cooktop, built-in oven and microwave. Next to the kitchen is a bright Breakfast nook and a spacious Family room, where a sleek contemporary fireplace with built-in shelving overlooks the serene view.
The main-floor Primary retreat offers a walk-in closet and a spa-inspired ensuite featuring a skylight, granite double vanity, free-standing soaker tub, and tiled shower. A second bedroom and full bathroom with tiled shower complete the main floor. The 9’ ceiling walk-out basement is beautifully finished with three additional bedrooms, two full bathrooms, and a large Recreation room with a wet bar. One bedroom functions as a second primary-style suite, complete with a walk-in closet and ensuite with double vanity and tiled shower, ideal for extended family or guests. Additional highlights include central air conditioning, two furnaces (new in 2024), two hot water tanks, PEX plumbing, NO Poly B, clay tile roof, built-in ceiling speakers, custom blinds, NEST thermostats, and a main-floor laundry room. Walking distance to the golf course, schools, and transit, and minutes to shopping, LRT, and major routes—this exceptional home delivers the complete Hamptons lifestyle.
Listing Brokerage: Jessica Chan Real Estate & Management Inc.









