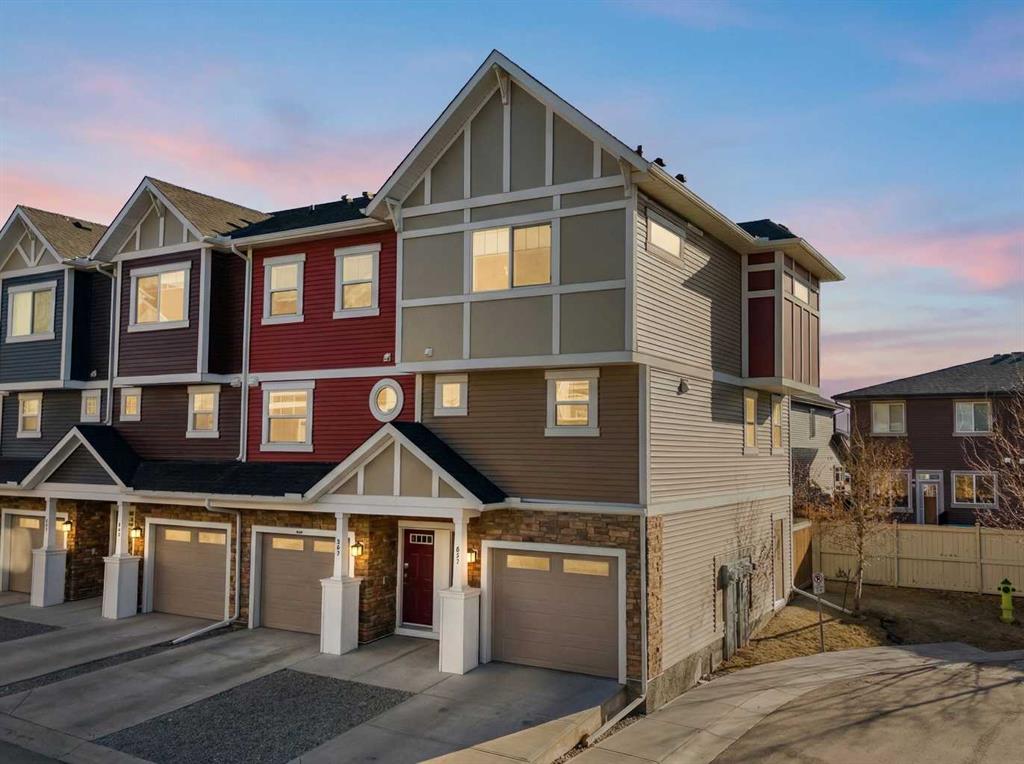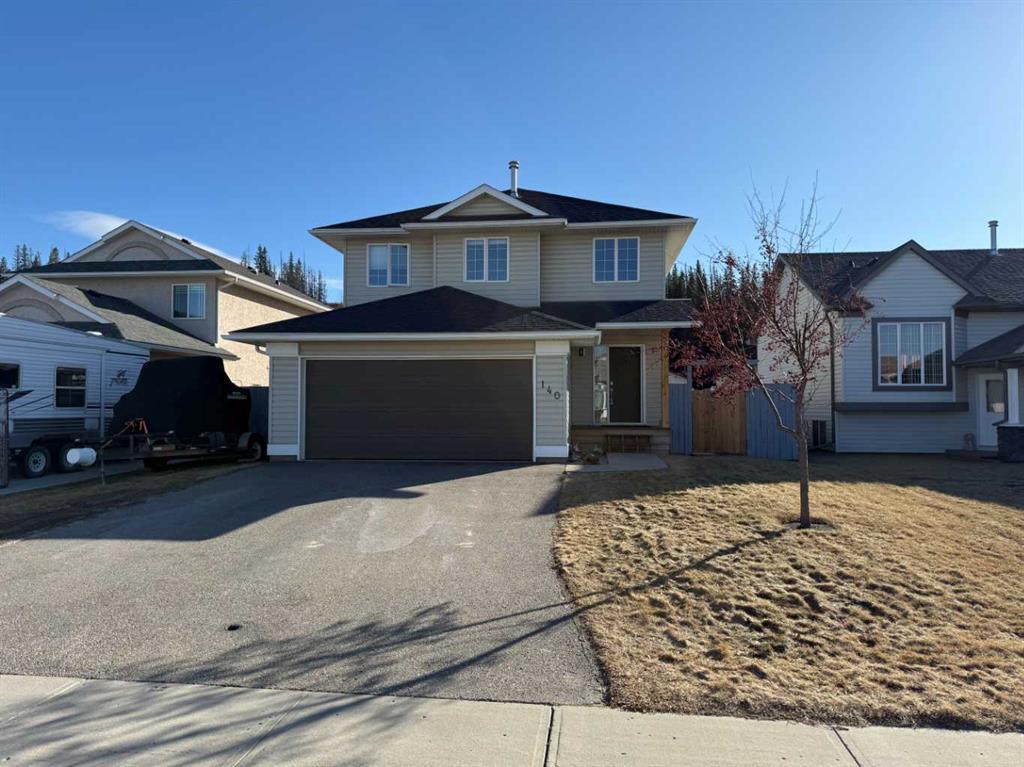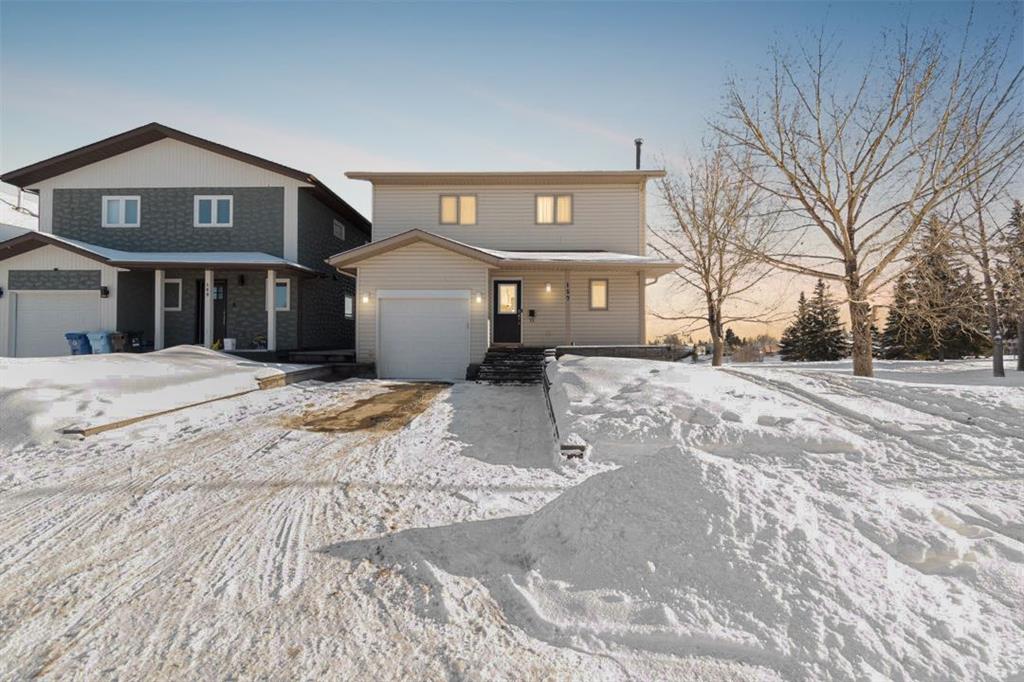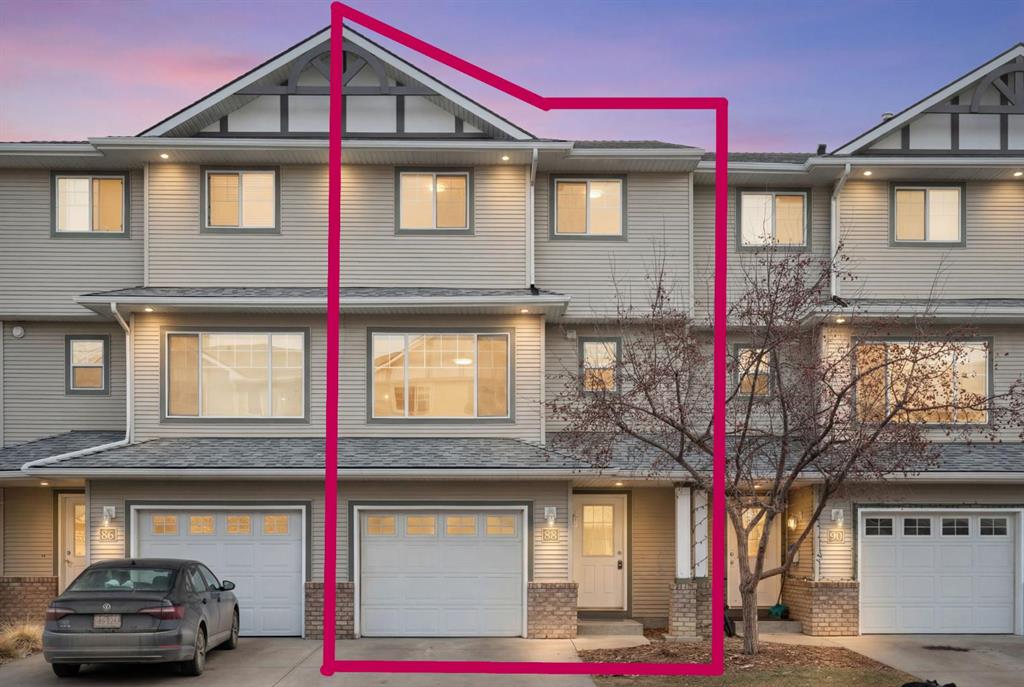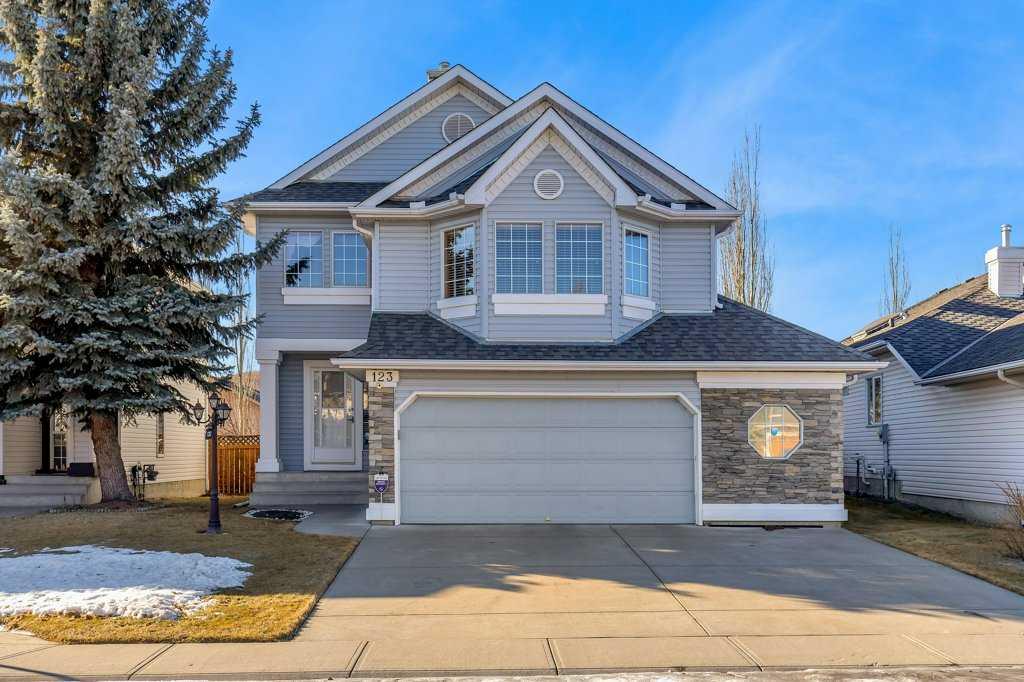157 Berens Place , Fort McMurray || $488,000
Welcome to 157 Berens Place: a well maintained home ideally situated in the Bs of Timberlea next to a park, with no neighbours on the side or behind and peaceful pond views to the rear. With a covered front porch, double driveway, and single attached garage, this property offers both charm and functionality in a truly desirable setting.
The exterior features vinyl siding and inviting curb appeal, while the covered front porch creates a warm and welcoming first impression. The backyard is open and backs directly onto the pond, offering beautiful views and added privacy. A gazebo and privacy wall create a comfortable outdoor retreat, and the back deck, built in 2018, includes a hot tub integrated into the design, perfectly positioned to enjoy unobstructed views of the green space and water.
A spacious entry welcomes you inside. The kitchen was updated in 2014 and features quartz countertops, stainless steel appliances, an induction cooktop, built in oven and microwave, and generous cabinet space. Hardwood flooring runs through the dining area and kitchen, adding warmth and continuity to the main living space. The living room is anchored by a gas fireplace insert installed in 2014 with a stone surround that adds character and comfort. The main floor two piece bathroom was updated in 2015.
Upstairs offers three bedrooms, an office nook, and laminate flooring throughout. The upper level was freshly painted in 2025, giving it a bright and refreshed feel. The primary bedroom features a wall to wall closet and an updated ensuite completed in 2018 with quartz countertops, a new toilet, updated flooring, and added upper cabinetry for extra storage.
The basement provides additional living space with new carpet and subfloor. A wet bar added in 2018 features quartz countertops and two beverage fridges, creating an ideal space for entertaining.
Additional features include central air conditioning, a garage heater installed in 2015, a water softener added in 2016, and a hot water tank replaced in 2023.
157 Berens Place offers a rare combination of privacy, park and pond views, and thoughtful updates in a family friendly location. Schedule your private showing and experience the setting and lifestyle this home has to offer.
Listing Brokerage: The Agency North Central Alberta









