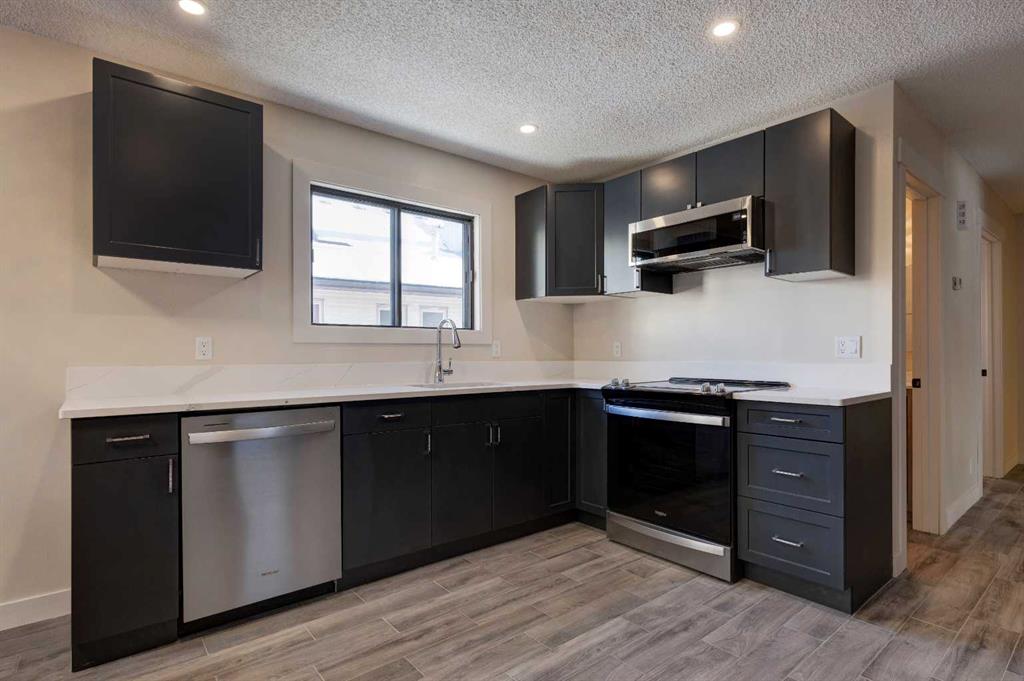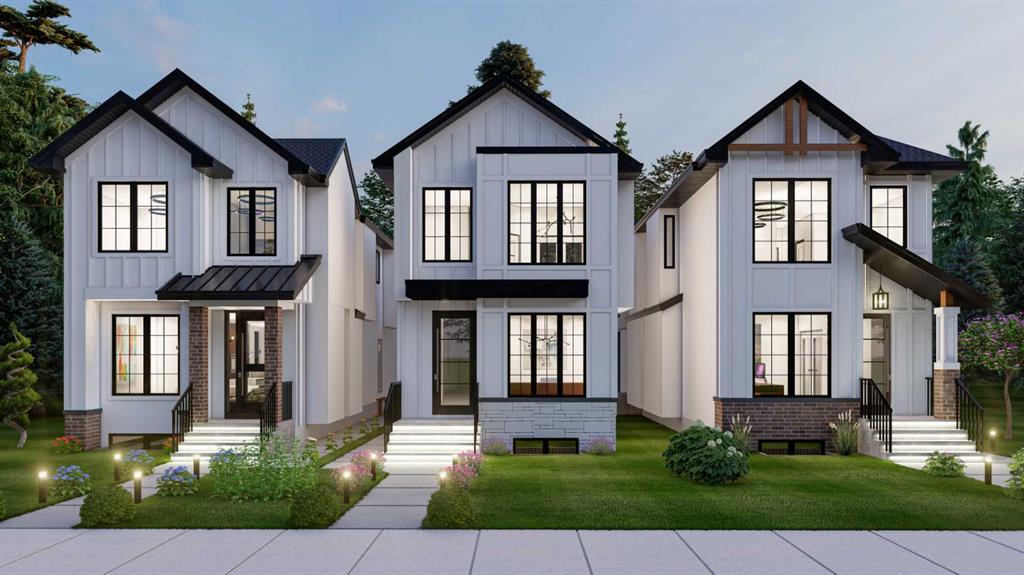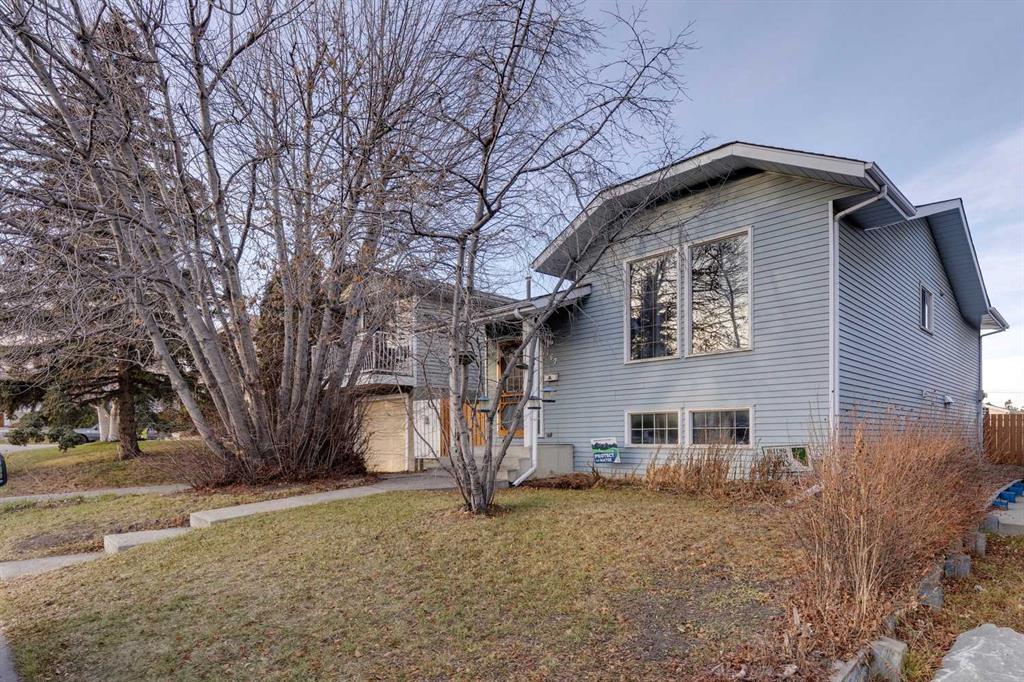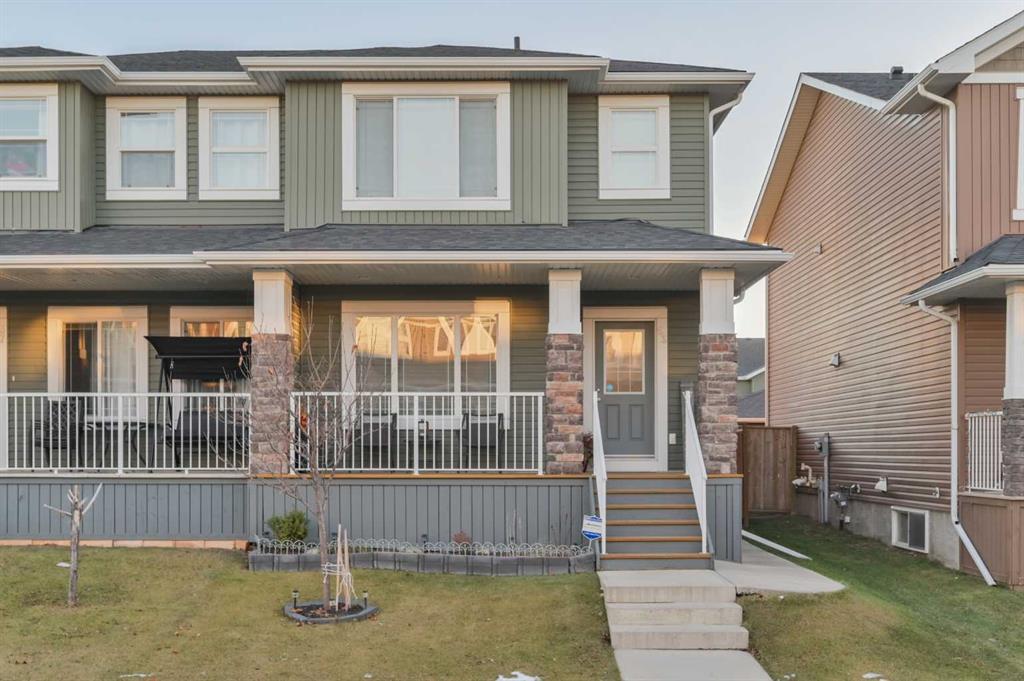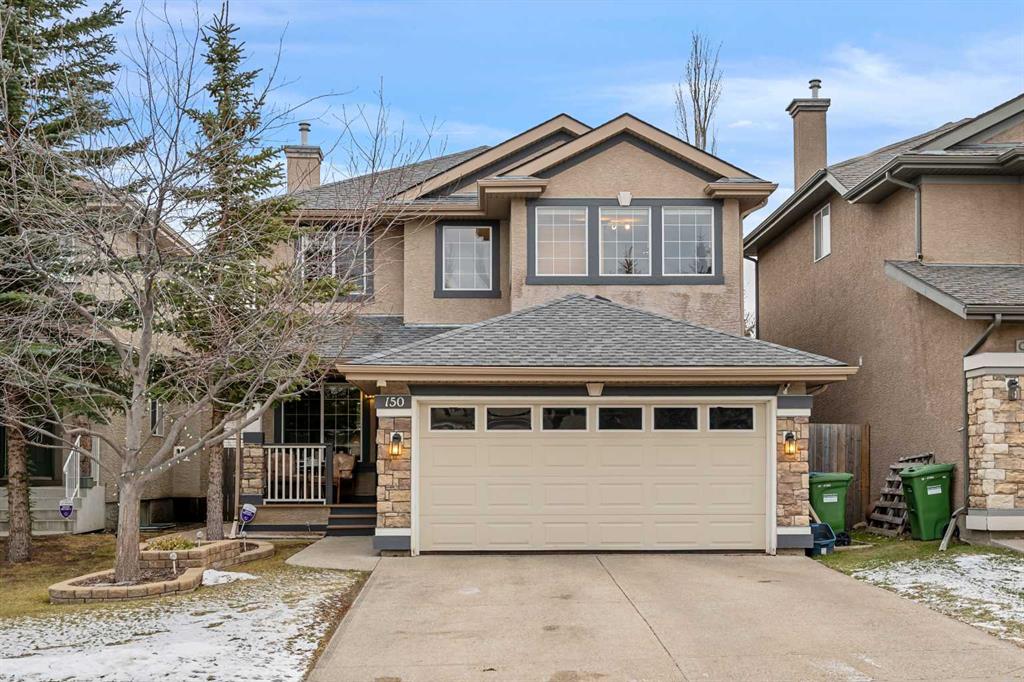7339 37 Avenue NW, Calgary || $869,999
DETACHED 2 STOREY HOME | 1987 SQFT |4 BED 3.5 WASHROOM | QUIET STREET | EXCELLENT LOCATION. Welcome to 7339 37 Avenue, NW Bowness. With just around 2700 square feet of living space, this modern home is packed with features and conveniences. The main floor features a front room office with a lot of natural light and overlooks the school across the road. The kitchen has upgraded appliances, a gas-fired stove top, elegant quartz countertops, and elegant hardwood along with a breakfast nook. Uniquely situated, this home features a side entry and mudroom with tons of storage and shelving to keep the family organized, and a large pantry. The living room features a gas fireplace and stunning large sliding door that really brighten up the home. To add, you will have Raised 9-foot ceilings on all floors and 8-foot doors which makes you wonder how much space is there. The elegant 2-piece powder room with quartz countertop finishes off this level. Off to the upper floor, the primary bedroom has an oversized window, a large walk-in closet, and an expansive 5-piece ensuite. Two secondary bedrooms have generously sized closets, and share access to the 4-piece bath. The laundry room features cabinetry & a sink for ultimate convenience. The lower level features a HUGE recreation area and a wet bar, another 4-piece bathroom, as well as a fourth bedroom with a closet. The outside of the home is maintenance-free, with James Hardie siding . Situated just steps from a daycare, this home is within walking distance to both public and separate elementary schools, and very close to junior and senior high schools. walking distance to a bakery, farmer\'s market, grocery stores, as well as a number of amazing restaurants. You\'re also right next to the Bowness Park for some good family time. Winsport is across the highway, and the mountains are much closer with direct access to Highway 1. Close to the Foothills Hospital and the University of Calgary and within close reach of multiple schools, parks, local amenities, and easy access to Highway 1A and Stoney Trail. Home built by a reputed builder whose work can be shown around Bowness and Calgary. The other 2 houses seen in the rendering picture are also in the construction phase to be ready around the same time. New Home Warranty Included. View today!
Listing Brokerage: THE REAL ESTATE COMPANY









