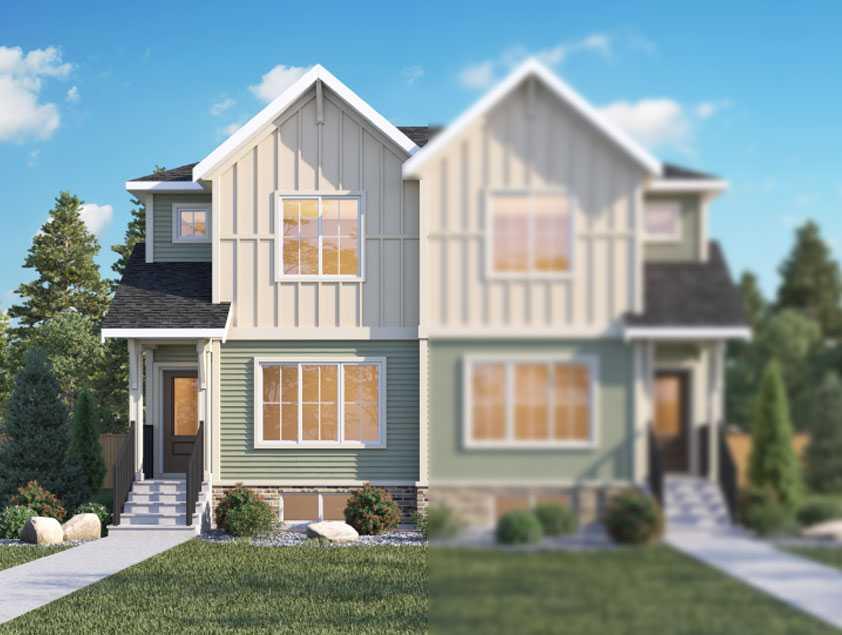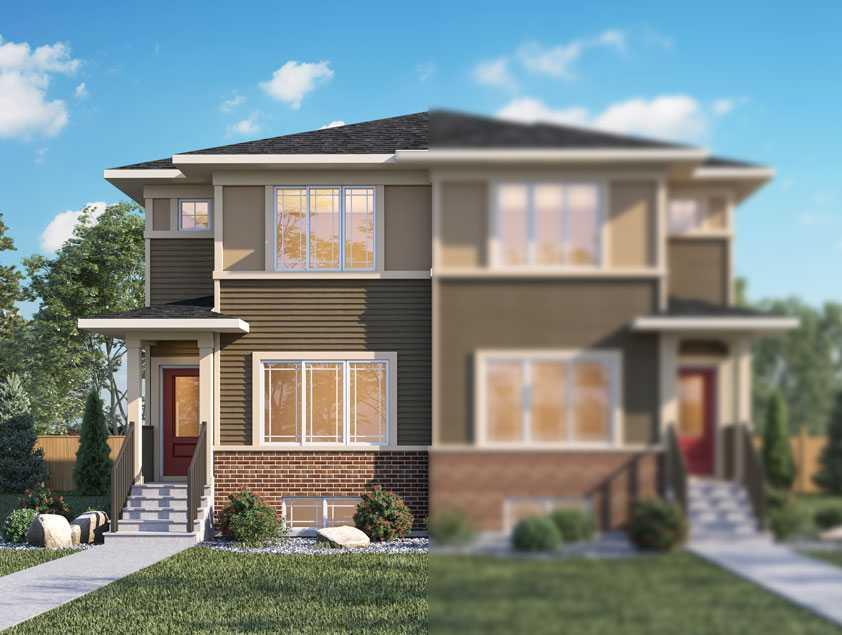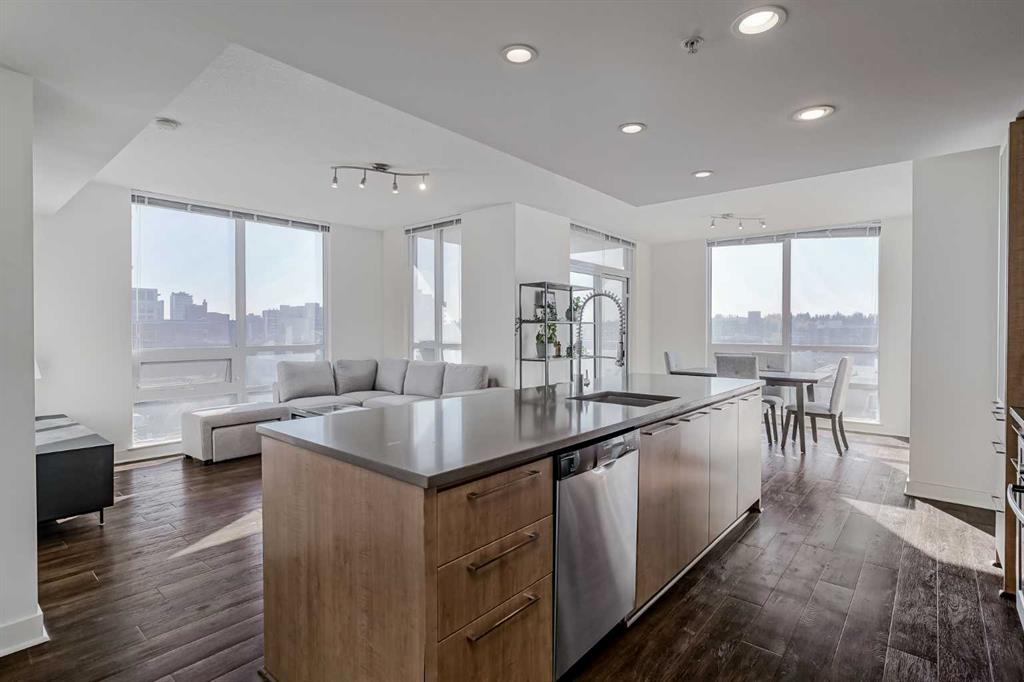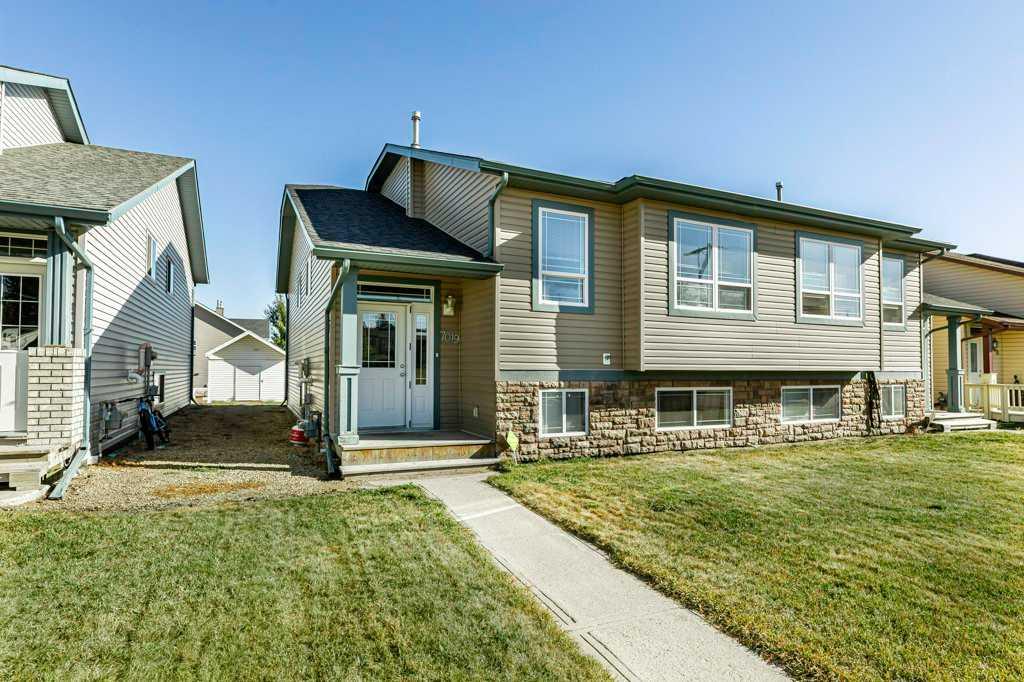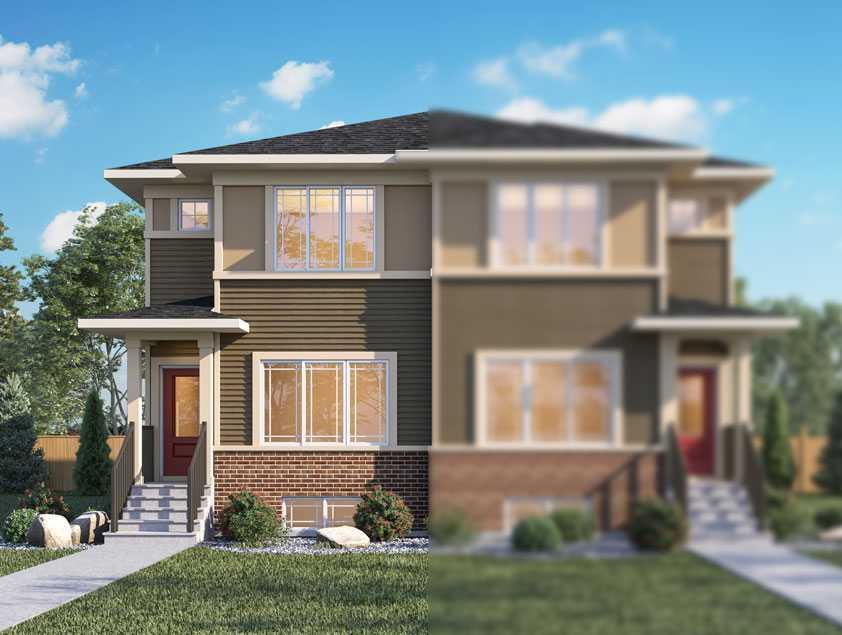8601 Huxbury Drive NE, Calgary || $549,900
Welcome to the brand new Felix II model by Genesis Builders Group, a stunning 1,532 sq. ft. semi-detached home that perfectly blends modern design, top-tier craftsmanship, and smart technology in the vibrant new NE community of Huxley. Showcasing an open-concept floor plan with soaring ceilings and high-end finishes throughout, this home offers a central kitchen with a stylish island, barstool seating, and sleek cabinetry, while the rear dining area overlooks the backyard, creating a seamless indoor-outdoor connection. The main level also features a practical mudroom with built-in storage and a convenient 2-piece powder room.
Upstairs, you\'ll find three spacious bedrooms, all finished with plush carpet and premium 8 lb. underlay for maximum comfort. The primary suite is a true retreat, boasting tray ceilings, a walk-in closet, and a luxurious 5-piece ensuite complete with a double vanity and tub/shower combo. Bedrooms 2 and 3 share a well-appointed 4-piece main bath, and the upper-level laundry room is ideally located near all bedrooms for everyday ease.
The unfinished basement offers exciting potential for a future legal suite (subject to city approval) or a custom rec space. Enjoy the outdoors with a backyard deck, rear parking, and paved lane access, with room to add a garage. This home is smartly equipped with a fully integrated Smart Home Automation system, including a Samsung SmartThings Hub, Ecobee Thermostat with Alexa, Amazon Echo Show, Ring Video Doorbell, and Lutron smart lighting. Built with quality in mind, it features architectural asphalt shingles (with a limited lifetime warranty) and a fully engineered floor and truss system. Discover elevated, connected living—crafted by a builder who defines quality, luxury, and innovation.
Listing Brokerage: RE/MAX Crown









