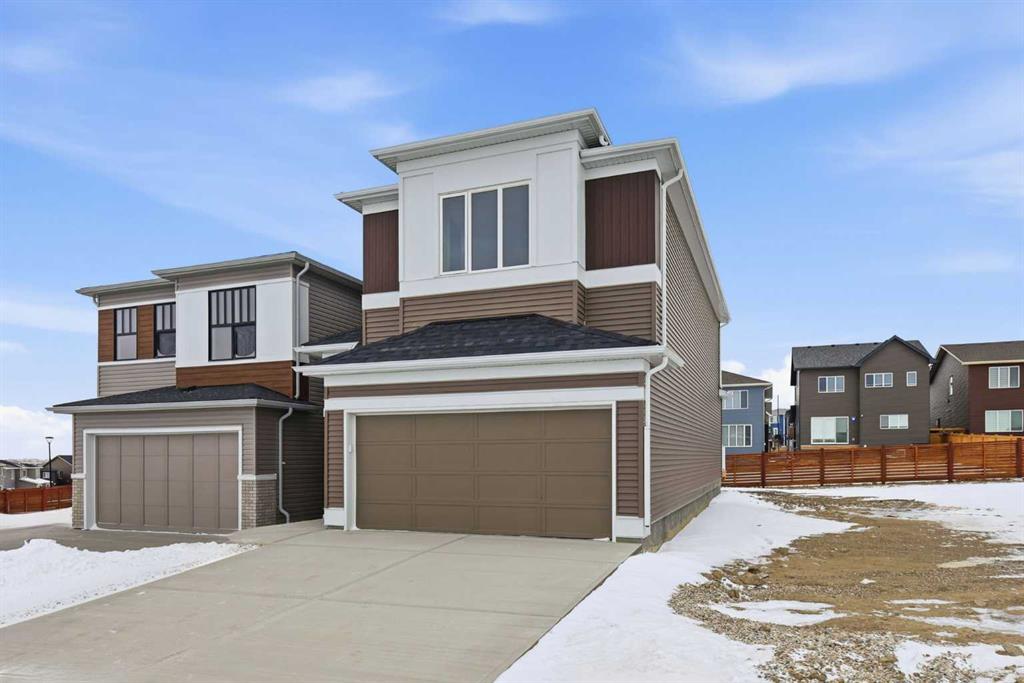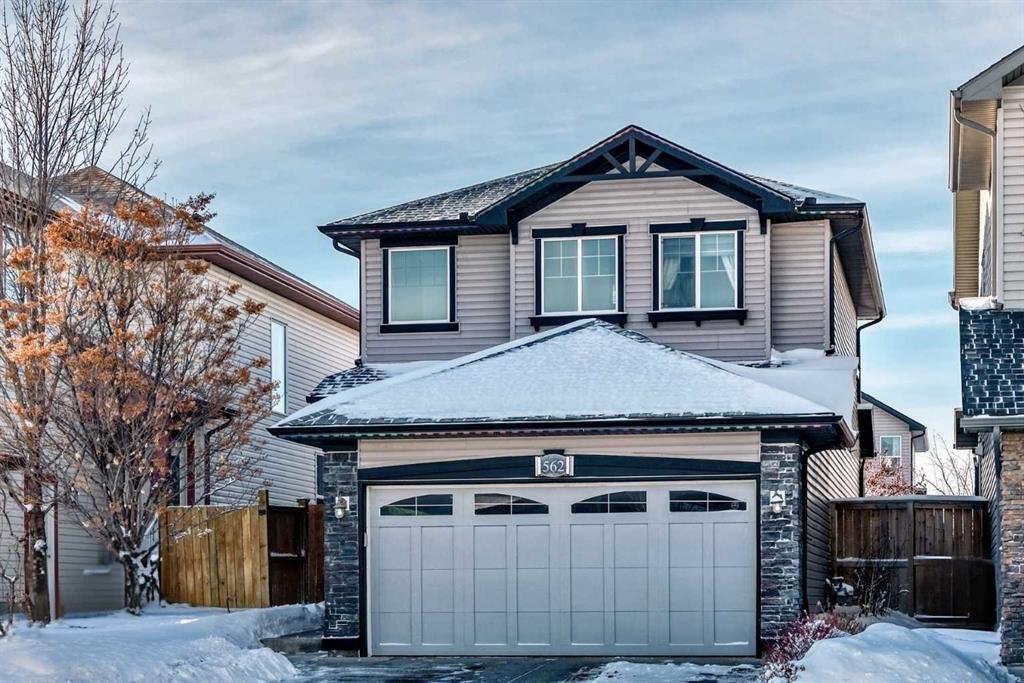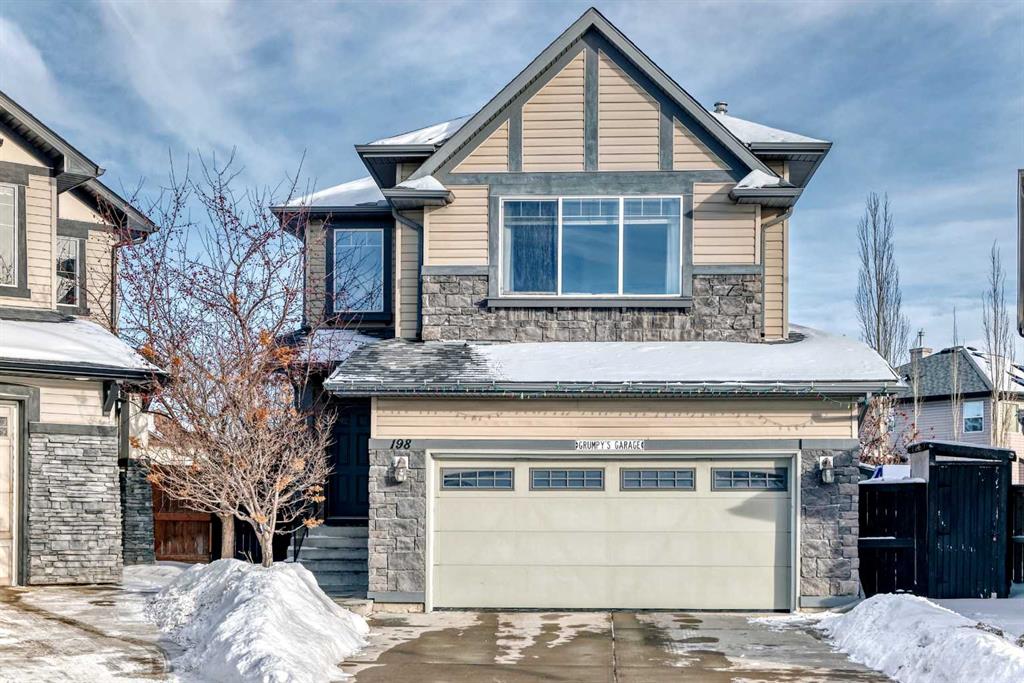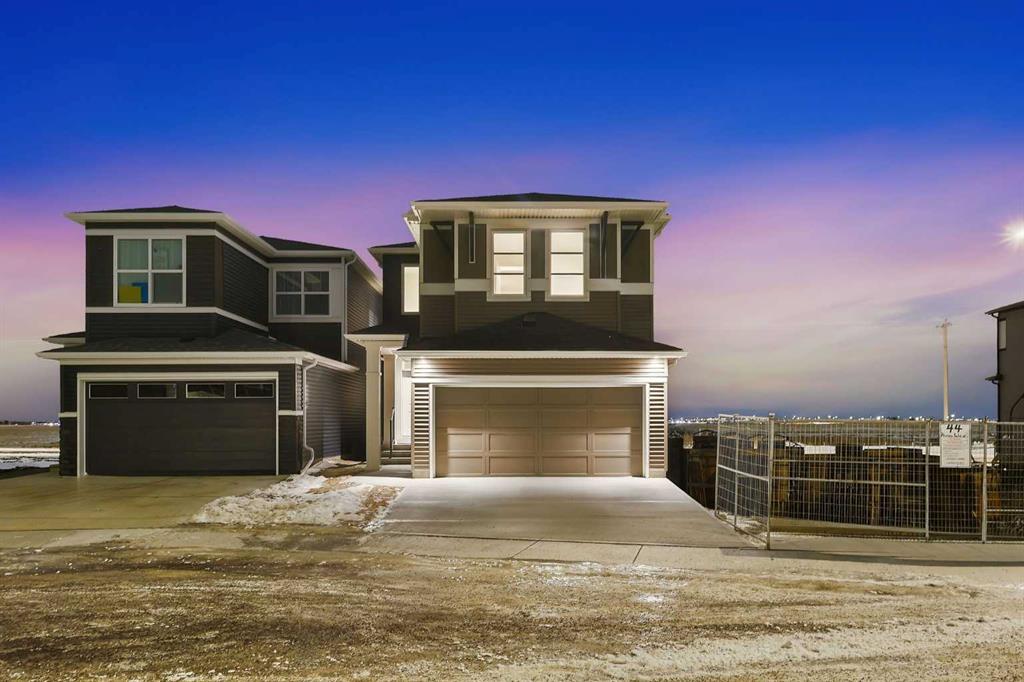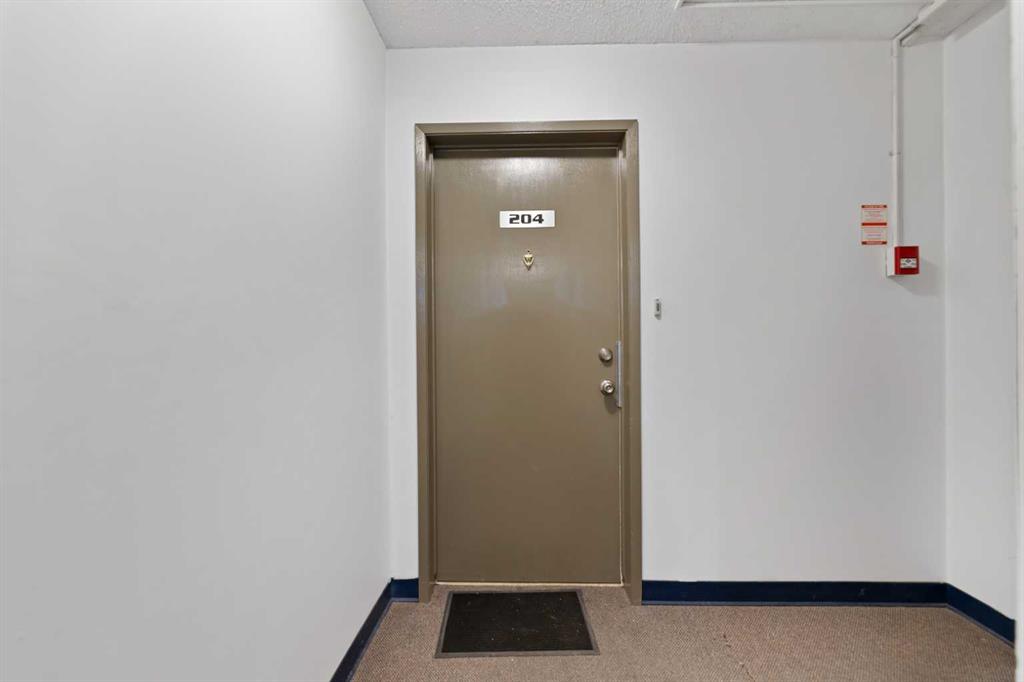72 Calhoun Rise NE, Calgary || $724,900
MORRISON HOMES – a company that is truly connected with families that they have helped throughout their 65-year legacy. Why is Livingston built for families? It’s a close-knit community with 7 planned schools, 200 acres of parks and green space, and is built around one of Calgary’s most state-of-the-art community centres – LIVINGSTON HUB: a gym, courts, splash park, skating rink, and dog park, and more! Envision your family moving into this ready made home, where the style, comfort, and utility were built with you in mind. For the entertainer in you, you can host your guests in your OPEN LAYOUT kitchen that personifies you – FULL HEIGHT CABINETRY, stainless steel appliances including GAS RANGE (request a copy of the full appliance package), elegant gold/black touches that speaks sophistication and elegance. While you prepare your latest creative cuisines made easier in the WALKTHRU PANTRY, you can continue to connect across the LARGE QUARTZ ISLAND or even in the living room highlighted by the TILED FEATURE ELECTRIC FIREPLACE. Plenty of NATURAL LIGHT with the wall of glass with SOUTH exposures. What helps to keep the main floor ready for guests is the large UPPER BONUS ROOM that can serve as your kids’ playroom or to enjoy a quiet movie night. Dreams of summer, impress your friends with your BBQ skills while maximizing the most sun in the SOUTH FACING DECK, perfect for you to watch your kids and/or pets play in the backyard. After dinner you may choose a stroll to LIVINGSTON VIEW POND just steps away. You and your partner may plan to expand your family, which you can easily finish the basement for a large rec room and another bedroom and bath, but you may have the foresight for CASH FLOW in the already roughed-in legal basement suite (subject to approval by City of Calgary) with SEPARATE SIDE ENTRANCE. Investing in yourself is important, so you understand that being 5 mins from the planned FUTURE GREEN LINE LRT, shopping, groceries (6 mins) are key amenities that anchor your home and makes it more desirable either for you or the next lucky owner. Don’t miss this opportunity to make this vision your reality.
Listing Brokerage: Real Broker









