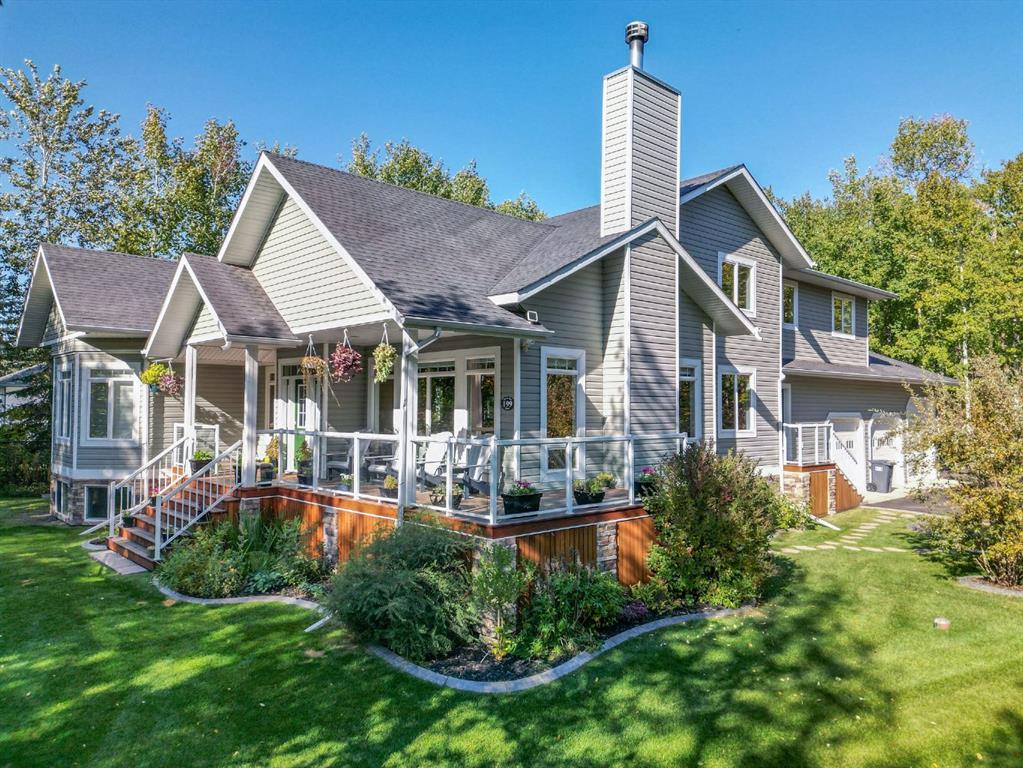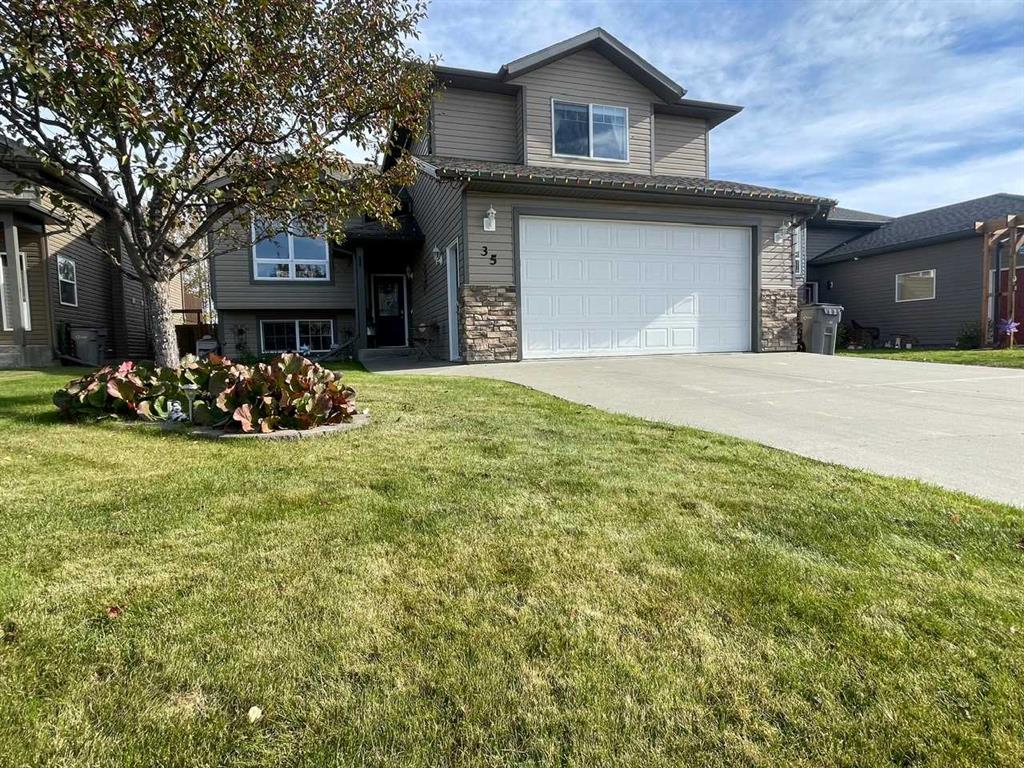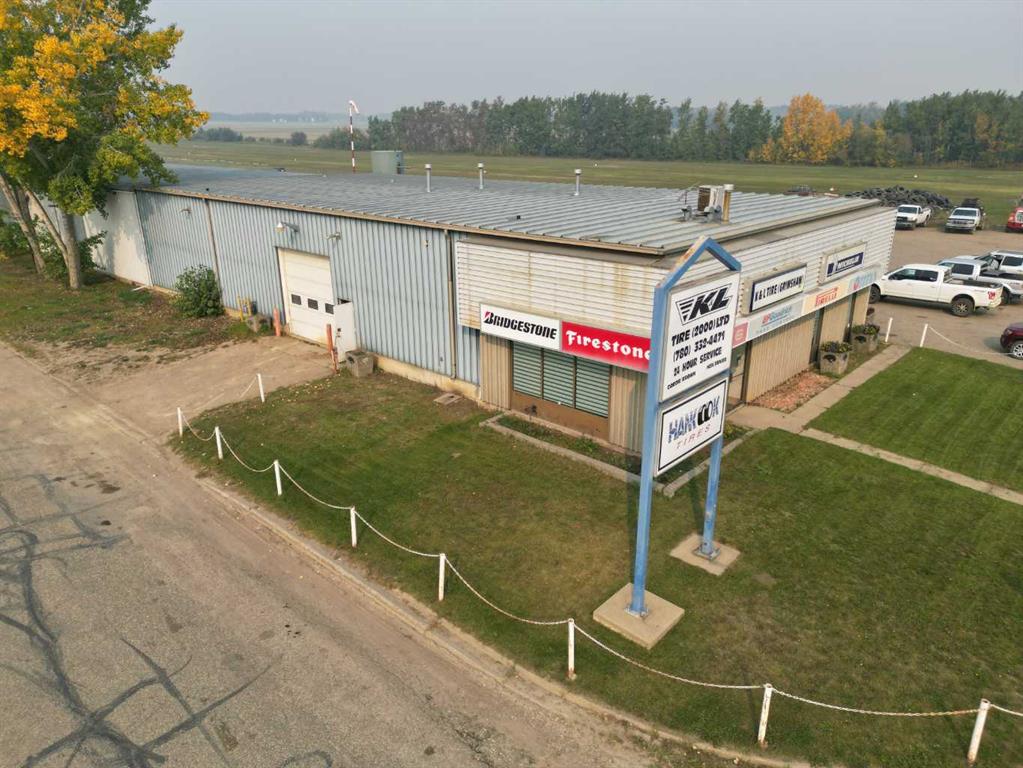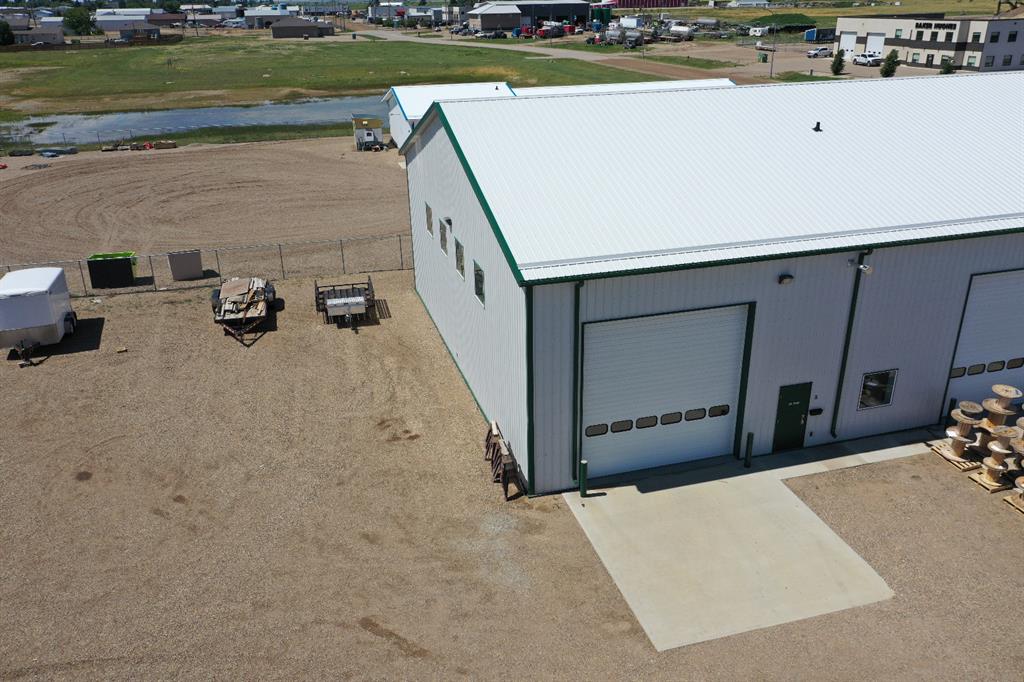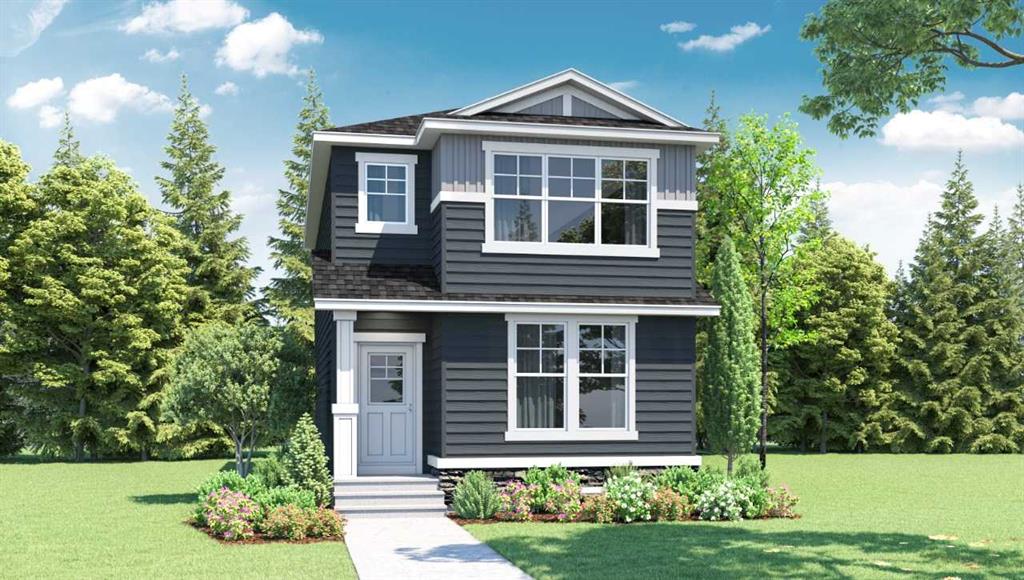199 Jarvis Bay Drive , Jarvis Bay || $1,175,000
Jarvis Bay is one of Sylvan Lake’s premium summer village communities! 199 Jarvis Bay Drive sits on a fully fenced and fully landscaped .75 acre lot. Just a short walk from the clear waters of Alberta’s most sought after waterfront, with the southwest facing shoreline, perfect for enjoying the sunshine and evening sunsets! This home is ideal for large groups or family gatherings with over 3100sqft of living space! Massive dining area, wide open kitchen with loads of cabinetry, quartz counters, eating bar, and large island. Easy access to the natural gas BBQ from the kitchen to the rear patio and private backyard. The main floor welcomes you with vaulted ceilings accented by the stone wood burning fireplace. The primary bedroom is on the main floor with a large walk in closet, 4 piece ensuite, vanity desk, and a door leading to the private patio and backyard. A main floor office with French doors looks out into the living room and beautifully treed front yard. A side entry to the home has a generously sized laundry area, loads of closet space, a 3 piece bathroom, and access to the garage. The upper level is perfect for a family with a massive bonus room, 3 large bedrooms, and a full bathroom. The 2000sqft basement with 9ft ceilings, is partially finished and ready for completion if extra space is required for games tables, bedrooms, bathroom, and additional entertainment areas. A state of the art boiler system was installed in 2023 to supply in-floor heat throughout the entire house and garage. A triple heated garage with 2, 8ft doors and a third door that is 10ft. Fully paved driveway with concrete curbing, and additional space for parking boats and RVs! The private backyard has a smaller fenced in area, perfect for children play area or dog run. All the benefits of an acreage with easy lake access, yet only a quick 3 minute drive to all the amenities that the town of Sylvan Lake has to offer!
Listing Brokerage: RE/MAX real estate central alberta









