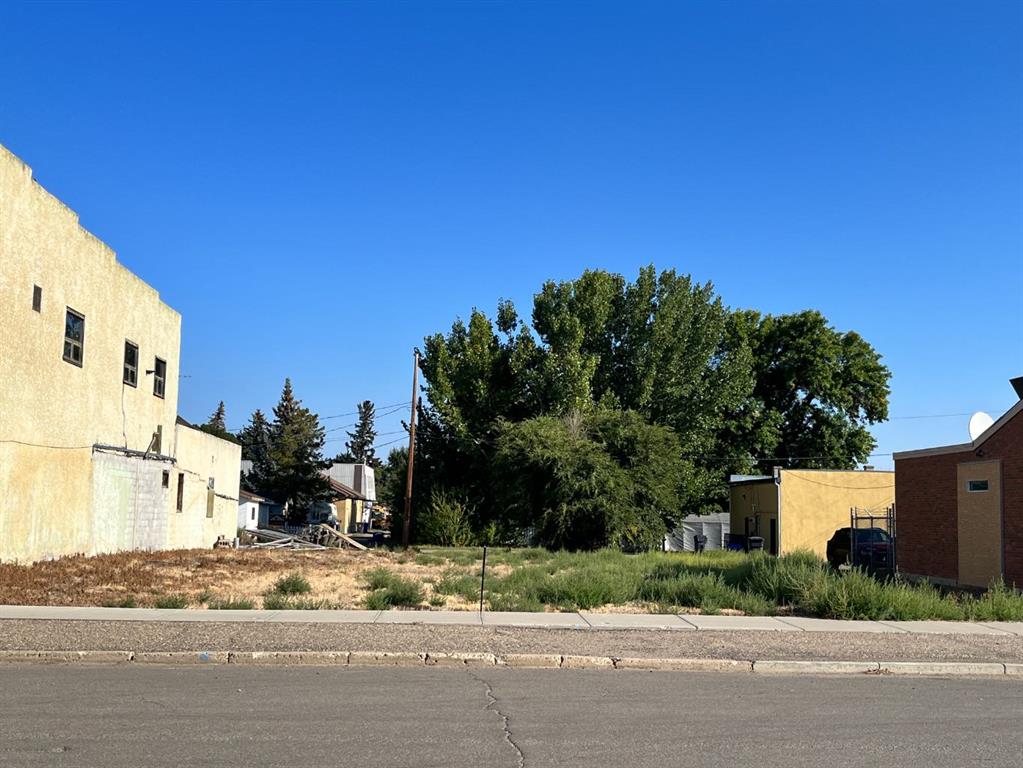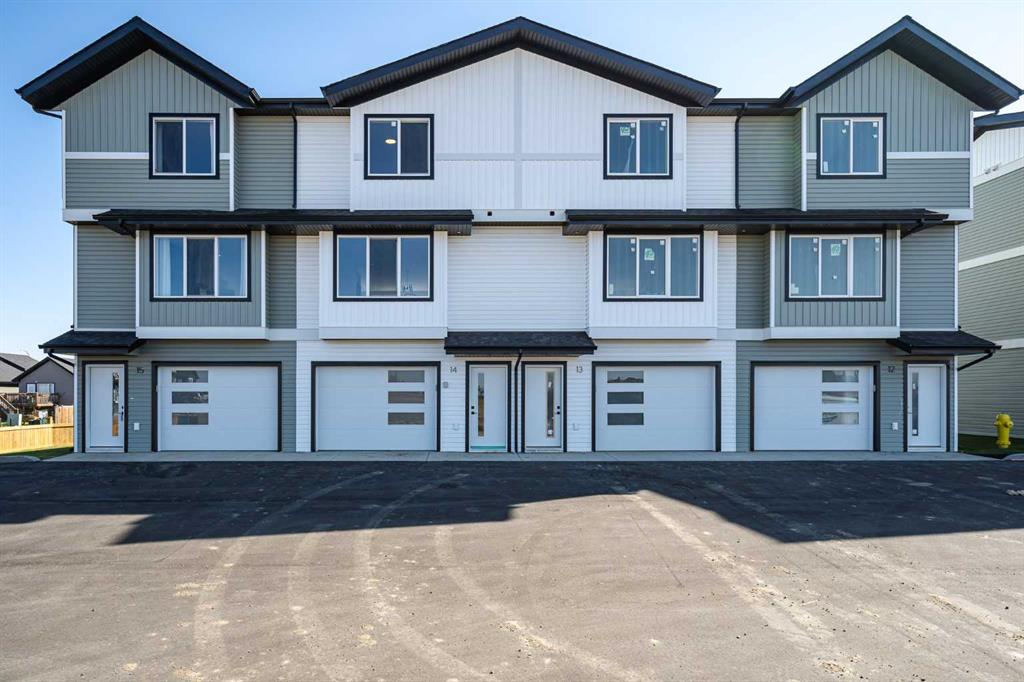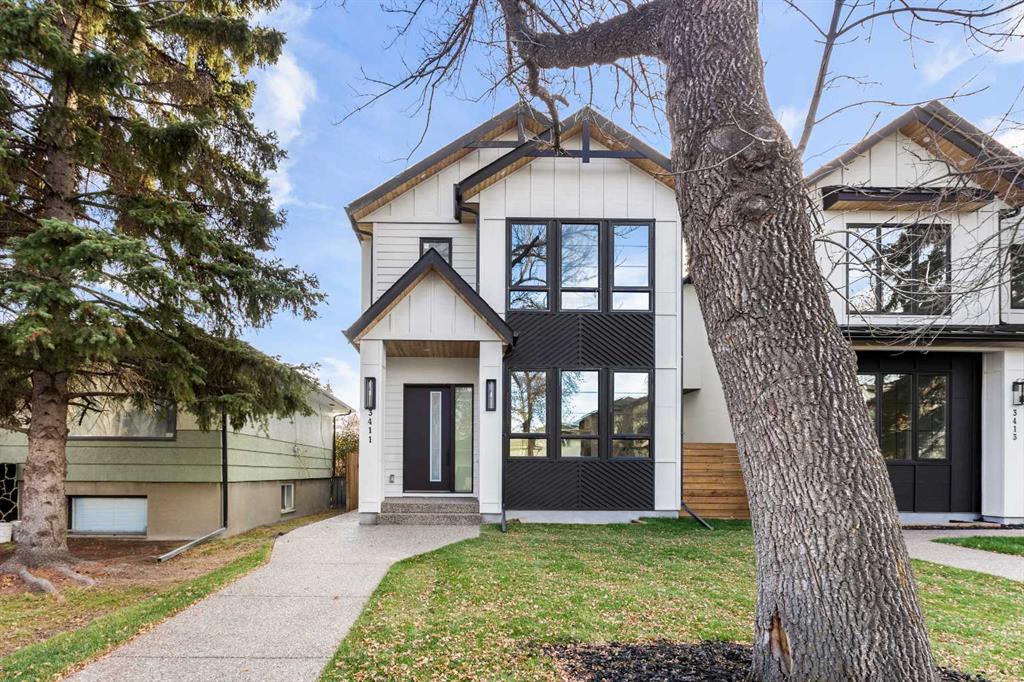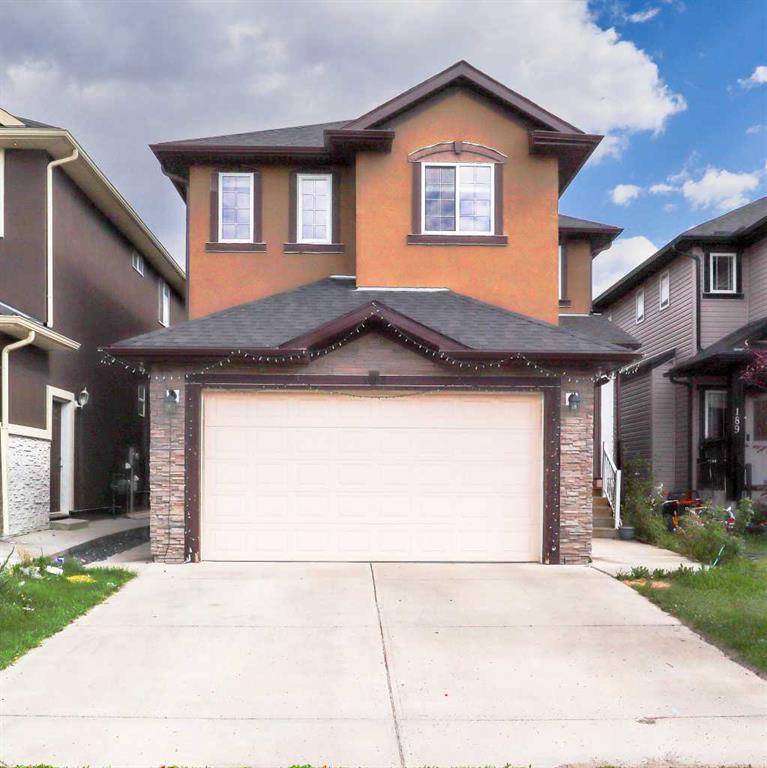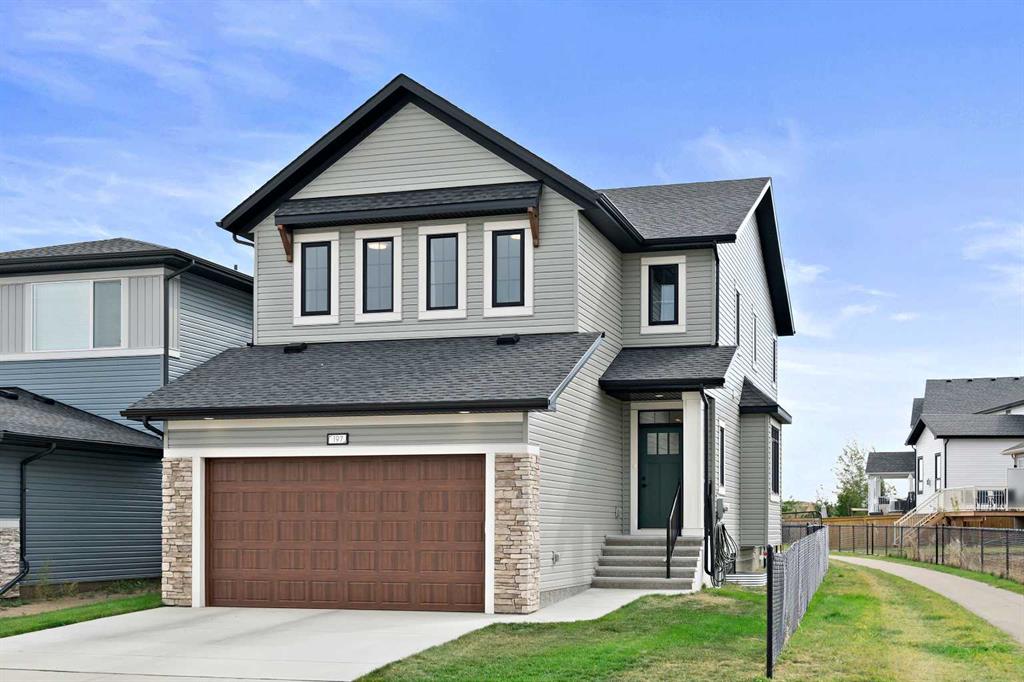3411 Exshaw Road NW, Calgary || $1,199,900
Welcome to your dream home located in heart of Banff Trail with easy access to all amenities! This brand new, stunning 2-story home offers a spacious and modern design with exquisite finishes throughout and also has tons of natural light with plenty of windows throughout, filling the space with warmth and brightness. As you enter the main floor, you\'ll be greeted by a cozy living room complete with a gas fireplace and built in features perfect for relaxing or entertaining guests. The main floor also features a 2-piece bathroom, a dining room, and a work desk. The highlight of the main floor is the massive chef\'s kitchen that boasts a pantry, stainless steel appliances, and access to the patio through the massive sliding doors. Upstairs, you\'ll find three spacious bedrooms, including a master suite that\'s sure to impress. The master bedroom features a massive walk-in closet, a double vanity, a walk-in shower, a free-standing tub with a skylight above. The second bathroom is a jack-and-jill bathroom that gives easy access from the bedroom and hall way. The upstairs level also includes laundry for added convenience. But the best part of this home is the legal basement suite that includes two bedrooms, a bathroom, a kitchen, storage, living room, and laundry with its own entrance. This space is perfect for generating rental income or using it for entertainment purposes. The exterior of the home is equally impressive with a combination of James Hardie, smart board, and stucco, as well as a new concrete pathway, a new fence, and stunning landscaping. And with its walking distance to the University of Calgary, transit, shopping centres, schools, and parks, you\'ll have everything you need right at your fingertips. Don\'t miss this incredible opportunity to make this gorgeous home yours.
Listing Brokerage: REAL BROKER









