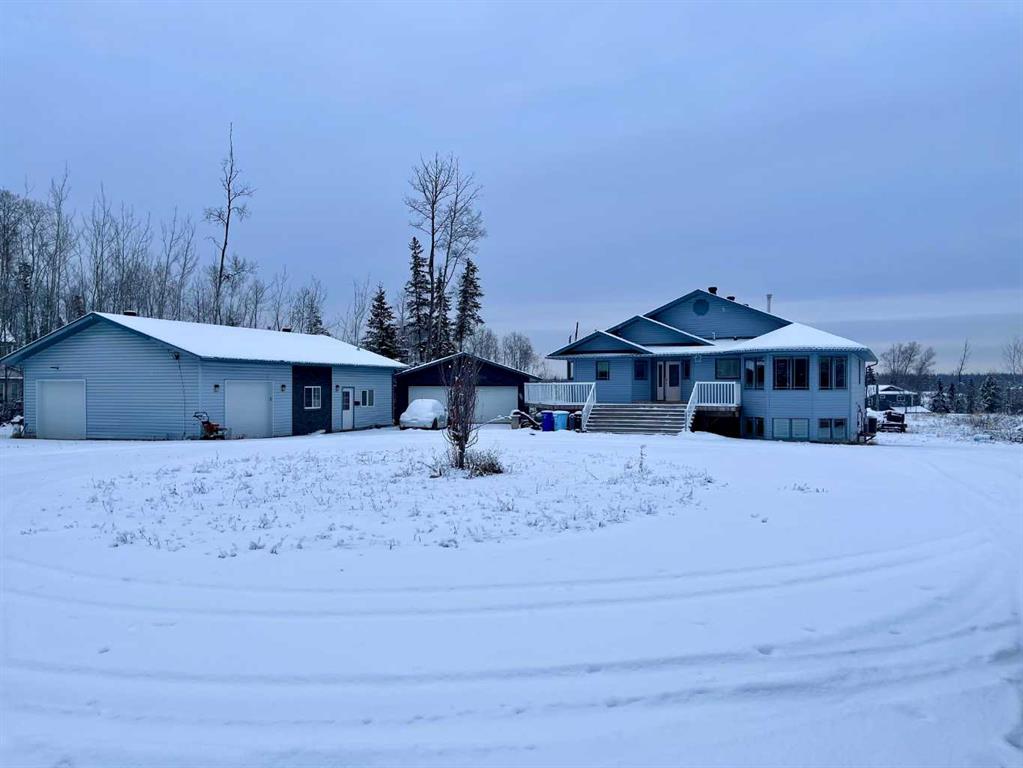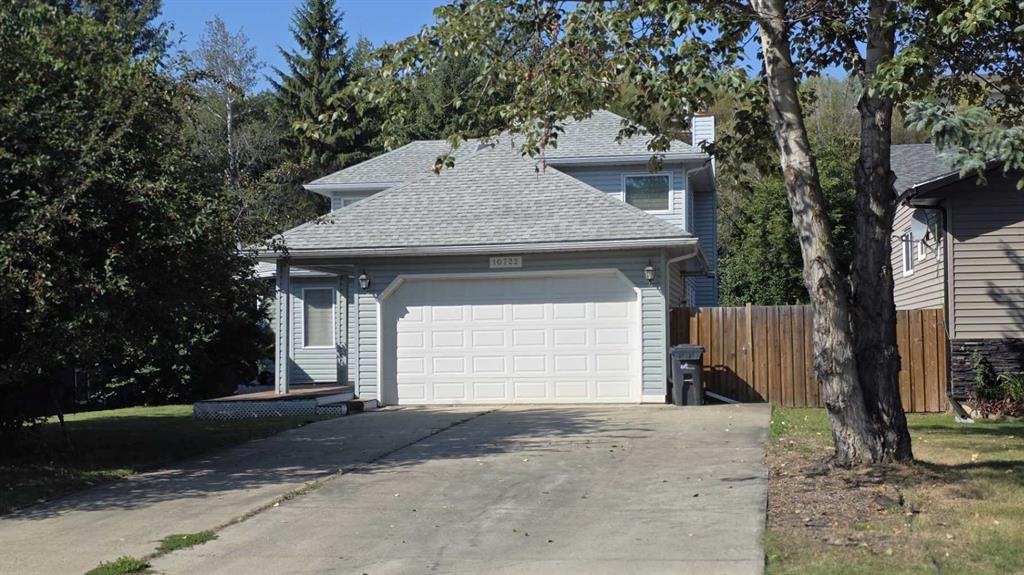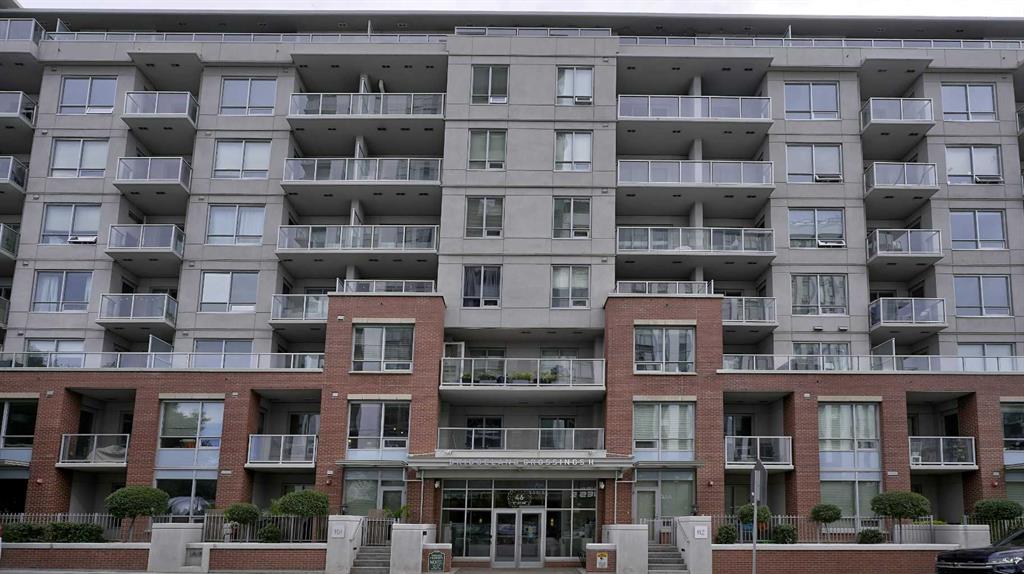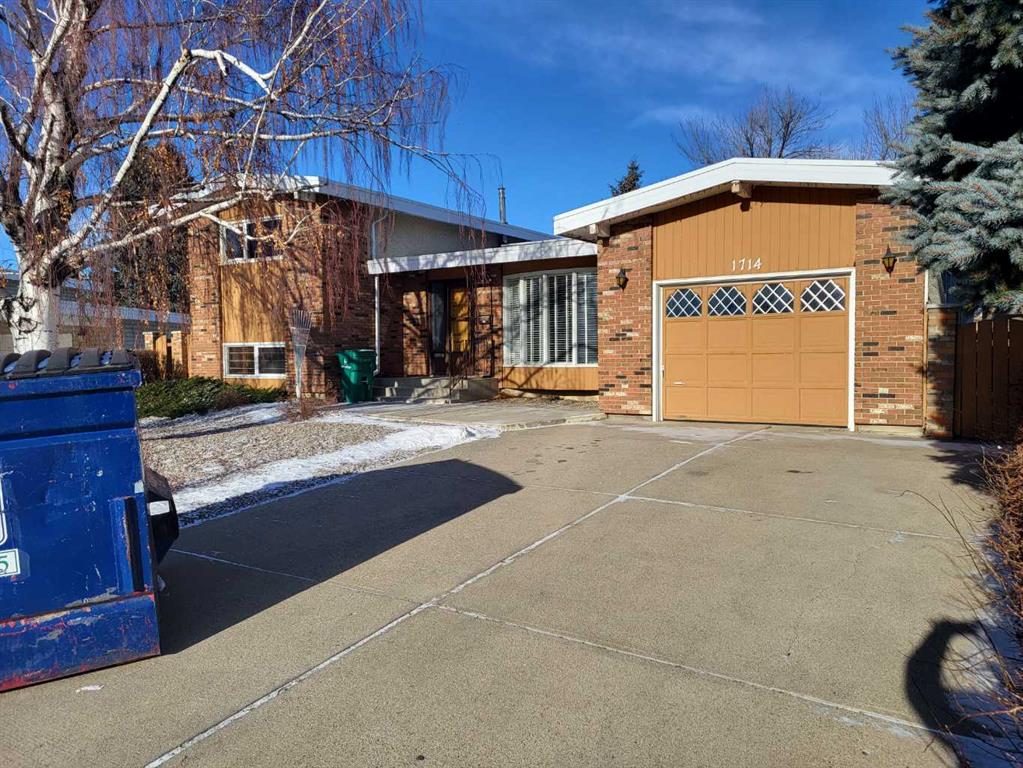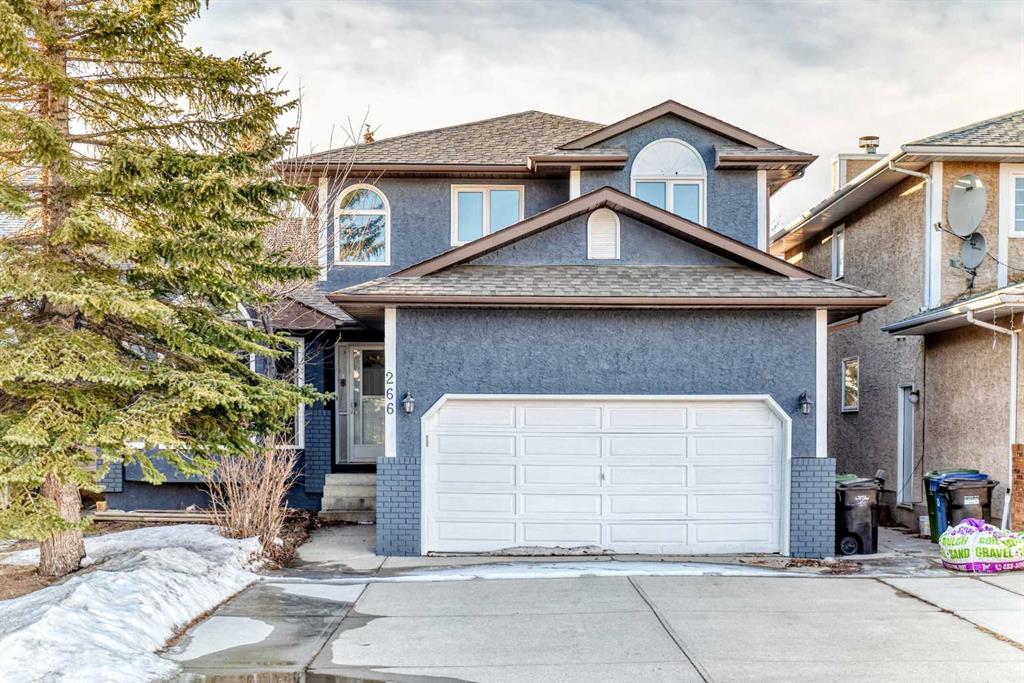25 FREESTONE Way , Saprae Creek || $789,900
This exceptional 4-bedroom plus a Den, 3.5-bathroom home nestled on a sprawling 1.725-acre lot in the desirable Saprae Creek community. With nearly 3,500 sq ft of living space, the layout is thoughtfully designed to maximize both privacy and social interaction.
The heart of the home features a large kitchen equipped with beautiful granite countertops and upgraded appliances, double oven, and a trash compactor, perfect for culinary enthusiasts. The dining area opens onto a 16x6 screened-in deck with a natural gas hookup for your barbecue, leading to a 16’x16’ deck with a gazebo overlooking the backyard.
The living room boasts large windows that flood the space with natural light, creating a warm and inviting atmosphere especially with the gas fireplace and a built-in speaker system.
Enjoy the comfort of in-floor heating system throughout the home ( NO FURNACE) along with a yearly serviced boiler and newer hot water tanks for both in-floor and household use. The property also boasts a septic system with town sewer, completed in July 2022. Retreat to the spacious primary bedroom, complete with a generous walk-in-closet, an ensuite bathroom for added privacy and comfort. Additionally, the room boasts panoramic views of the front of the property through its expansive windows. Main floor laundry/ half bath combo with granite countertops and flooding of natural light. Finishing off the main floor is two more generously sized bedrooms and showcases new SPC flooring installed in 2024 through -out the main level.
The walk-out basement that seamlessly blends comfort and functionality. As you enter, you\'ll be greeted by a spacious family and recreation room, bathed in natural light from the large windows that frame the picturesque outdoor views. Adjacent to the rec room, is a versatile den that can serve as a home office, study, or additional guest space, catering to your lifestyle needs. The oversized bedroom provides a tranquil retreat, featuring generous dimensions and plenty of closet space, ensuring comfort and privacy. Completing this remarkable basement is a full bath, designed with modern fixtures and finishes for convenience and style. Step outside through the garden doors to discover a covered concrete patio, ideal for alfresco dining or enjoying your morning coffee while taking in the serene surroundings. Outside features an expansive 8-foot-wide deck that wraps around the north and east sides of the house.
The oversized double garage, (27’x23’) complete with a gas heater and a large 20 ft single door. For added versatility, the property includes a charming single level home featuring one-bedroom, one-bath, complete with in floor heat, full kitchen, laundry and an attached 16’x30’ garage which is also has in-floor-heat, and 20’x40’ deck leading to a firepit area. Perfect for guests or rental opportunities. The paved driveway and low-maintenance yard, enhanced with millings to minimize dust, provide plenty of parking for trailers, campers, boats etc. Call today!
Listing Brokerage: RE/MAX Connect









