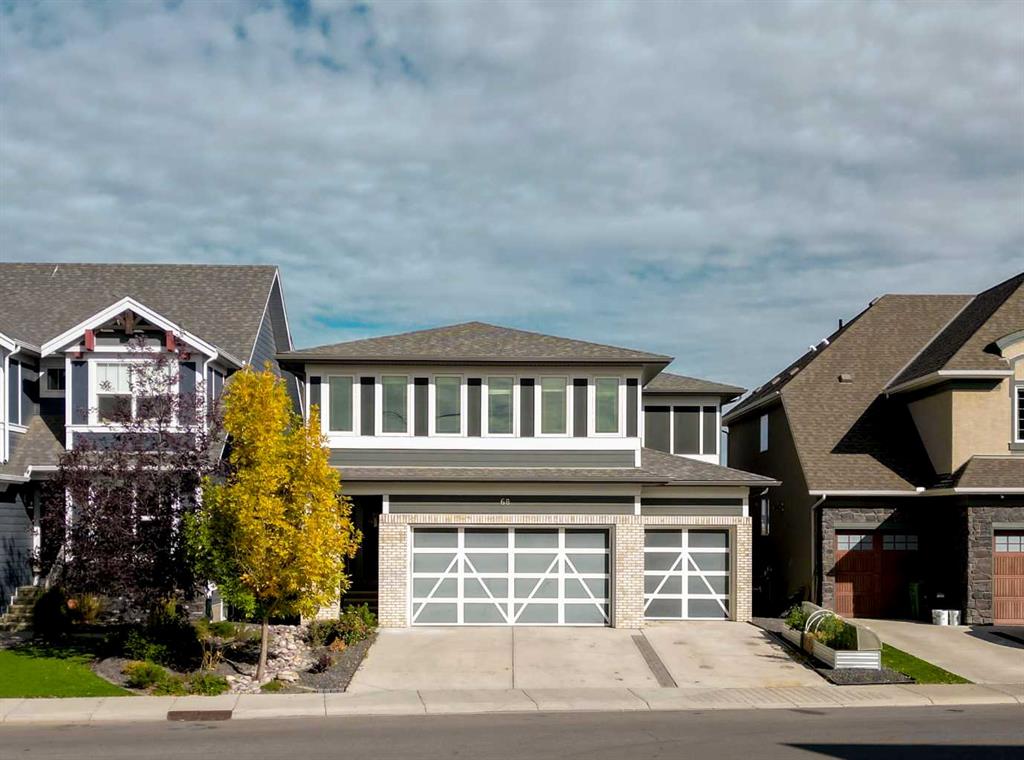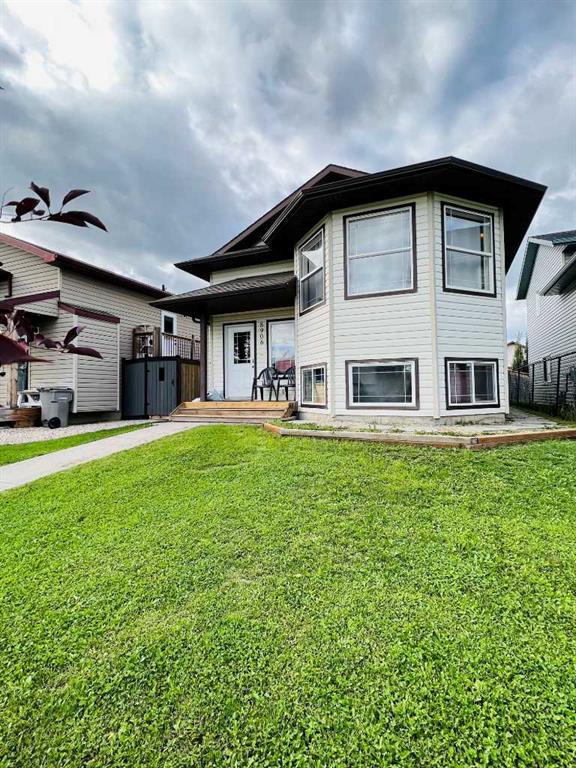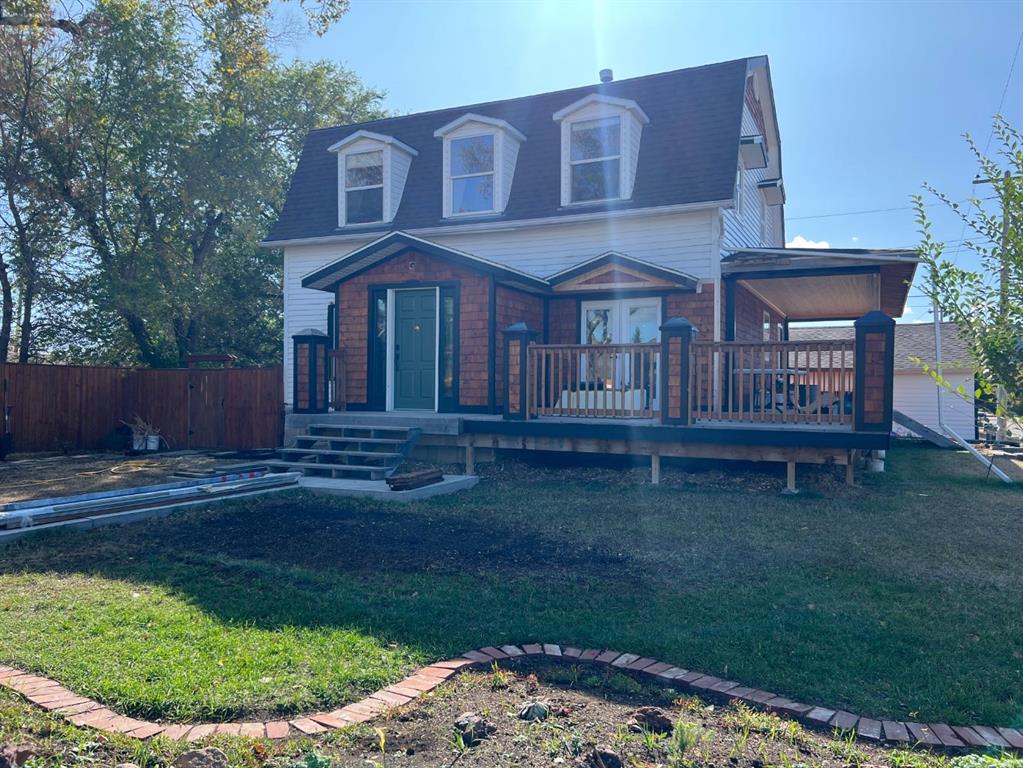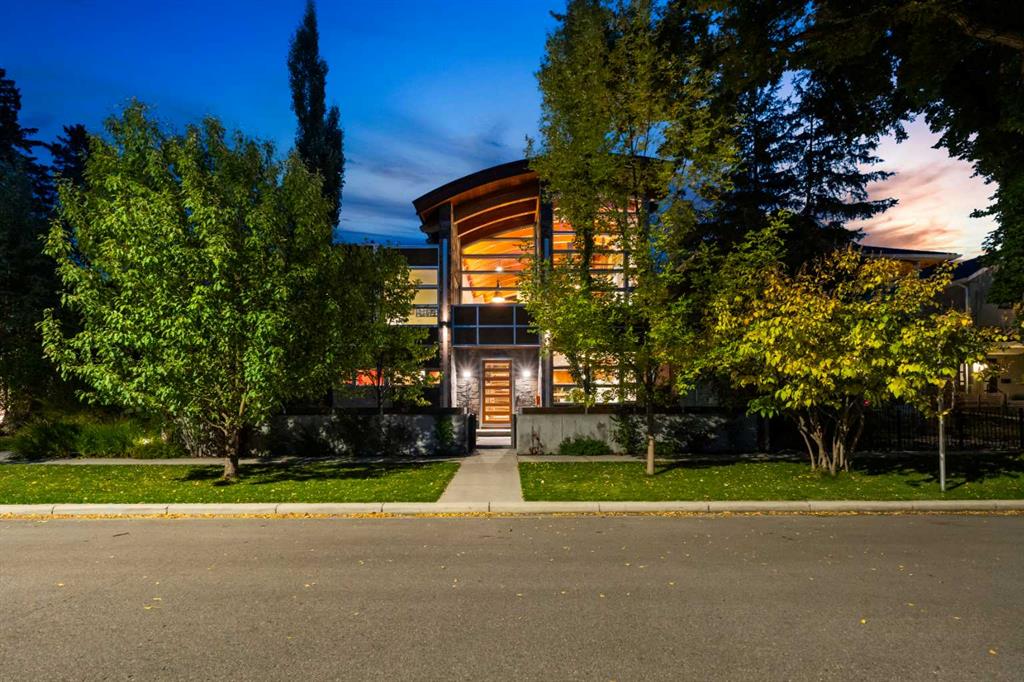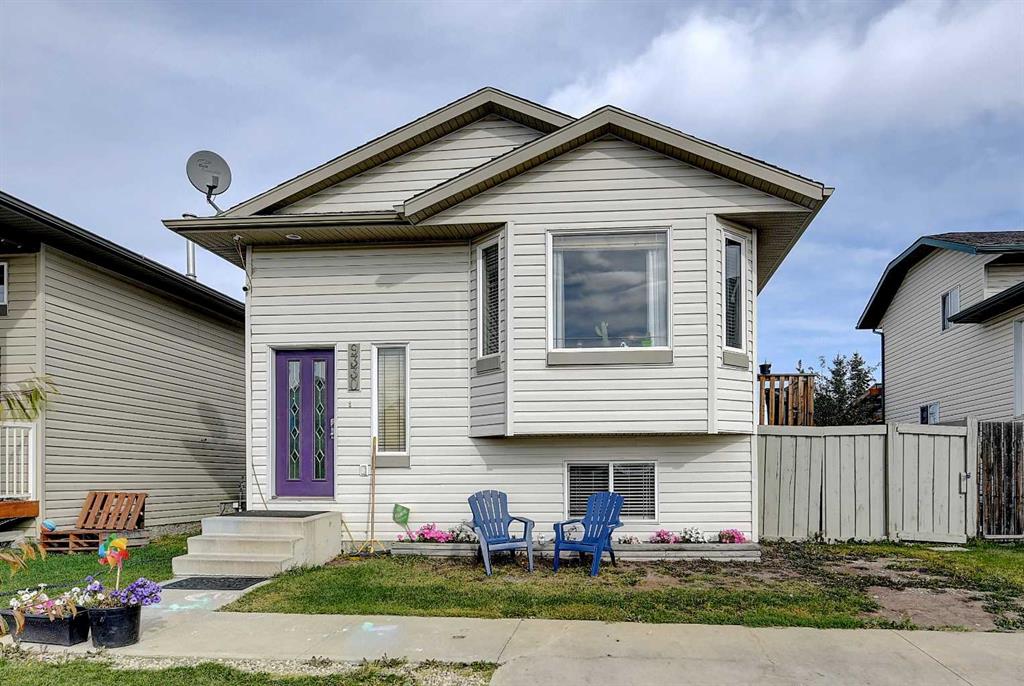3006 5A Street SW, Calgary || $3,500,000
Nestled within the prestigious neighbourhood of Rideau Park, where elegance meets convenience, stands an unparalleled architectural masterpiece by the renowned Triangle Enterprises. This 4 bedroom, 4 bathroom luxury property, epitomizes opulence & innovation at its finest. As you approach this luxurious abode, you\'re immediately struck by its clean lines & the striking juxtaposition of modern design within the serene enclave of Rideau Park. Located just steps from the meandering Elbow River, boutique shops & exquisite restaurants, this residence offers an enviable blend of urban living & natural tranquility. Upon entry, the meticulous attention to detail in every inch of the home is evident. The main level showcases an open-concept living space, where floor-to-ceiling windows flood the rooms with natural light, creating an inviting ambiance. The heart of the home, the kitchen, is a culinary marvel featuring top-of-the-line appliances & a kitchen island that is a true work of art—a perfect space for gourmet creations & entertaining. One of the most striking features of this home is its interior structural treehouse, an innovative design element that provides a whimsical escape right in the heart of the house, offering a unique space for relaxation or contemplation. The detached double garage, oversized & heated, provides ample storage & space for your toys. Ascending to the second level, you\'ll discover a private oasis—a spacious office with inspiring views of the surrounding lush landscape. This serene retreat allows for productivity in a tranquil setting. The lower level of this architectural marvel presents a haven for wellness enthusiasts—a fully equipped gym that caters to your fitness needs. Additionally, two of the four bedrooms and a 4-piece bathroom are nestled here, providing privacy for guests or family members. The pièce de résistance of this luxury property is the meticulous craftsmanship that extends beyond the interior, with mahogany-clad walls and a copper roof that exudes sophistication while being low-maintenance. Heated floors throughout ensure comfort and warmth, even on the coldest winter days. Step outside into the private backyard oasis, where the clean lines & modern aesthetic continue in the exterior design, offering a seamless transition from indoor to outdoor living in your private glass and/or screen enclosed sunroom & outdoor shower. Perhaps one of the most distinctive features is the whalebone ceiling that graces the interior, a testament to the unique design elements that make this home a true work of art. In the heart of a vibrant community, just moments from downtown Calgary, this luxury property in Rideau Park offers a lifestyle that seamlessly blends sophistication, convenience &natural beauty. If you crave a home that is not only a dwelling but an experience, this residence awaits your discerning taste. Immerse yourself in the future of luxury living, where innovation and opulence converge in perfect harmony.
Listing Brokerage: THE AGENCY









