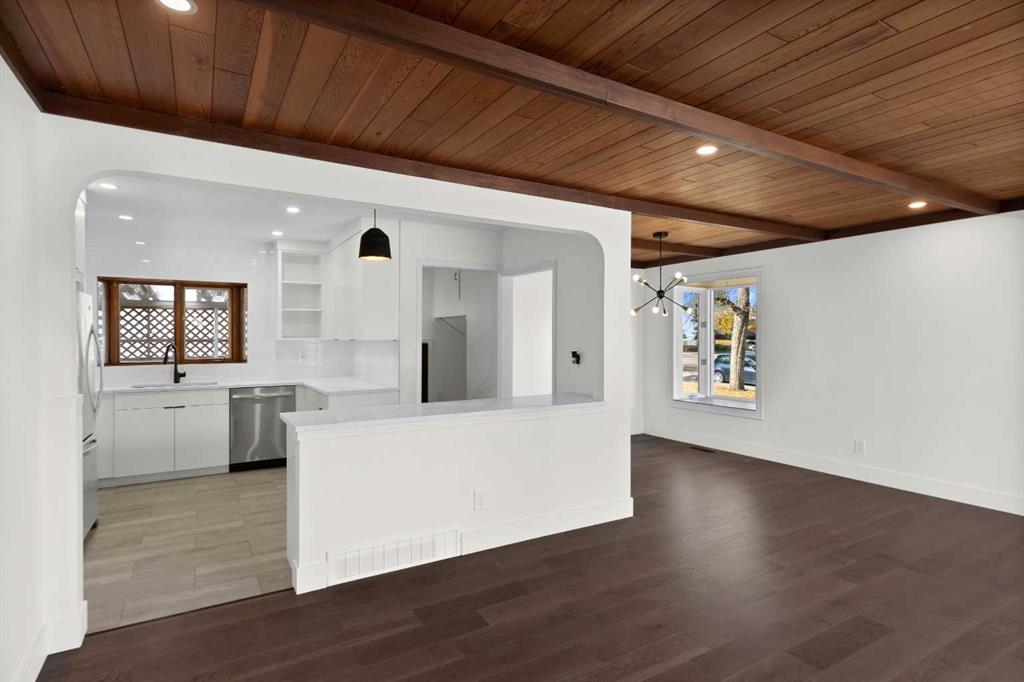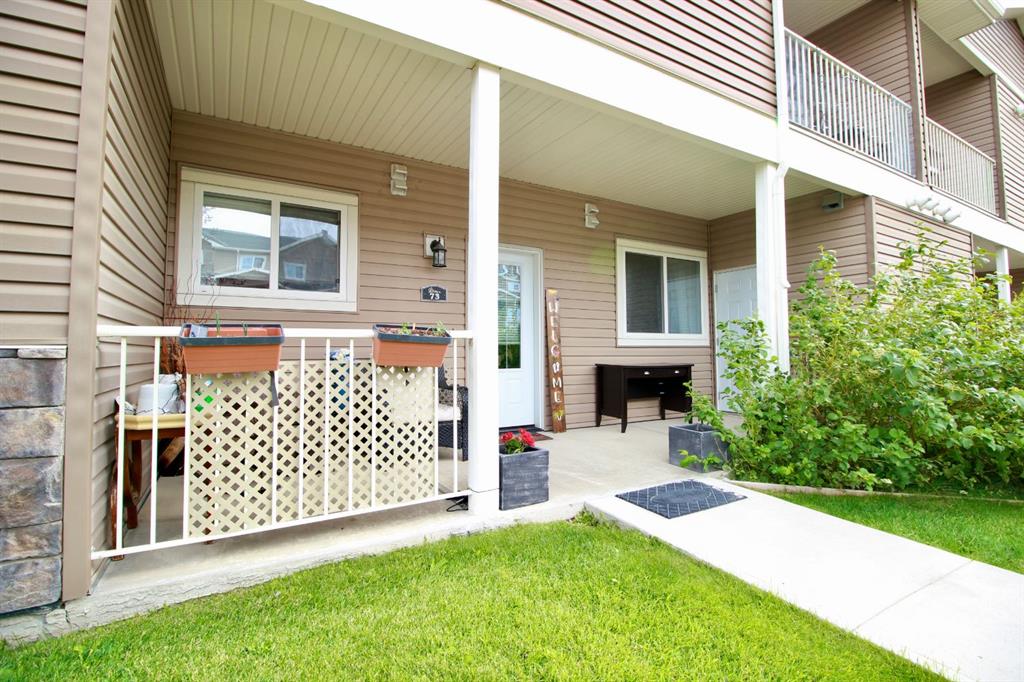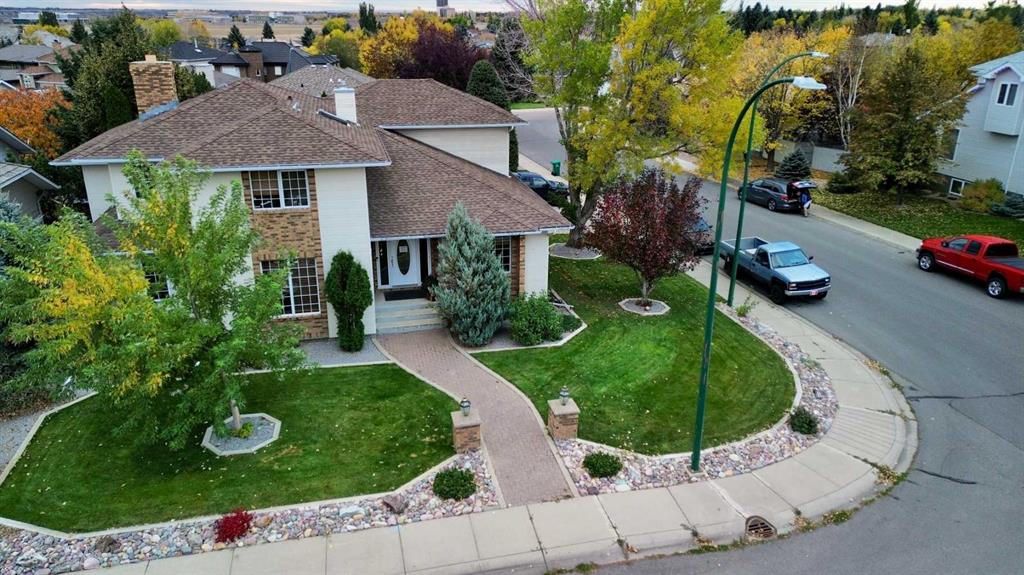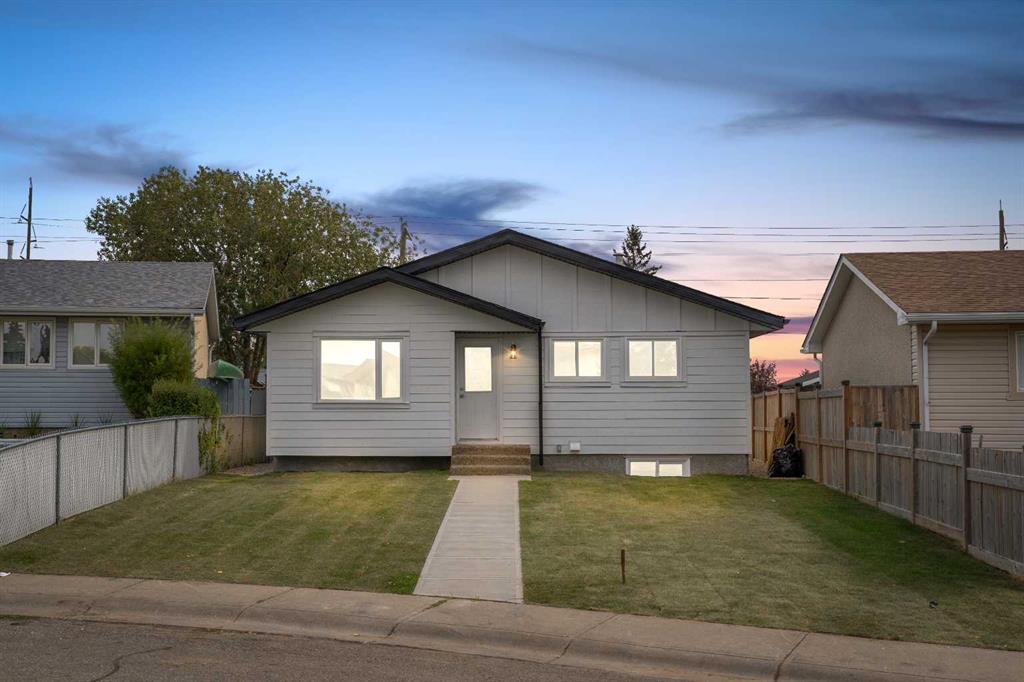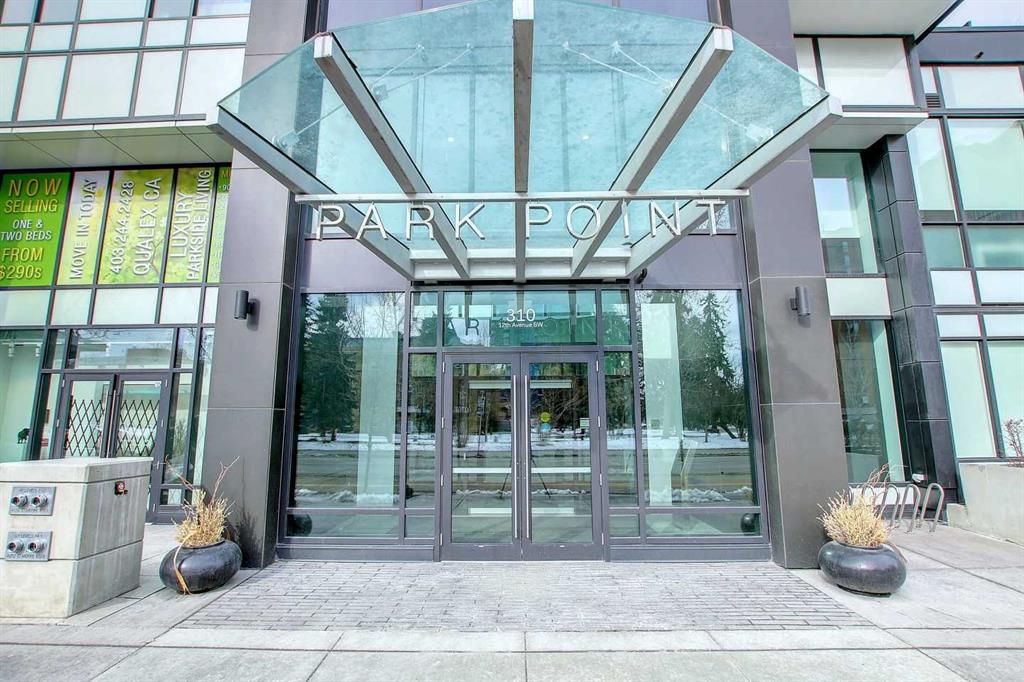1531 Maitland Drive NE, Calgary || $574,888
INVESTOR ALERT | Extensively Renovated | Illegal Basement Suite | 5 BED & 2.5 BATH | Brand New Double Car Garage | Open Concept | Established Neighbourhood | Large Lot |
Welcome to this exceptional 5-bedroom, 2.5 bathroom home, a true masterpiece of renovation nestled within a high-amenity neighborhood. With its stylish features and thoughtful upgrades, this property offers a lifestyle of comfort, convenience, and contemporary elegance.
This generously sized home boasts five bedrooms, providing ample space for a growing family or hosting guests. Each room has been meticulously designed to provide comfort and functionality, making it perfect for both relaxation and productivity.
The open-concept floor plan seamlessly connects the kitchen, dining area, and living room, creating a welcoming and inclusive atmosphere. This layout is perfect for socializing, family time, and everyday living.
The house features a soothing neutral color palette, creating a versatile canvas for your personal decor and design preferences. This allows you to easily tailor the space to your unique style.
Enjoy the luxury of brand-new finishes throughout the house. From pristine countertops to sleek fixtures, every detail has been carefully selected to offer both style and functionality.
The illegal basement suite of this home boasts its own private entry and offers a massive recreation area, perfect for hosting gatherings and entertaining guests. Additionally, a modern kitchen and two generously sized bedrooms with large closets provide ample space for extended family or rental opportunities. The illegal basement suite is complete with a luxurious 4-piece bathroom, ensuring ultimate comfort and convenience.
The exterior of this home is equally impressive, with eye-catching curb appeal that welcomes you from the moment you arrive. A well-maintained facade and landscaping add to the overall charm.
The property sits on a generous lot, providing plenty of outdoor space for various activities, gardening, or potential future additions.
For added convenience and storage, the house comes with a brand new double car garage, ensuring your vehicles are protected from the elements.In addition to the garage, there is plenty of street parking available for both residents and guests, making hosting gatherings a breeze.
Enjoy the peaceful surroundings while being just a short drive away from schools, parks, shopping centers, and major transportation routes.
The community of Marlborough is known for its strong rental market, with comparable homes commanding an average rent of $2,500 UP and an additional $1,600 DOWN and $400 for the garage plus utilities in today\'s market. CASH FLOW IS KING. With its potential for rental income, this property presents a compelling opportunity for first-time homebuyers or investors looking for a stylish and functional home in this sought-after community.
Schedule a viewing today and experience the beauty and functionality of this remarkable house for yourself!
Listing Brokerage: REAL BROKER









