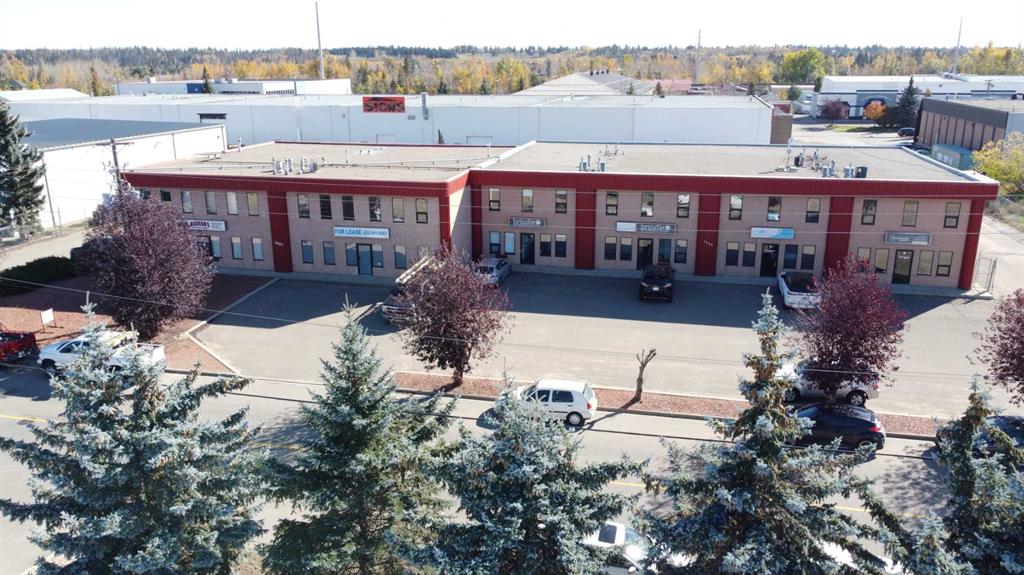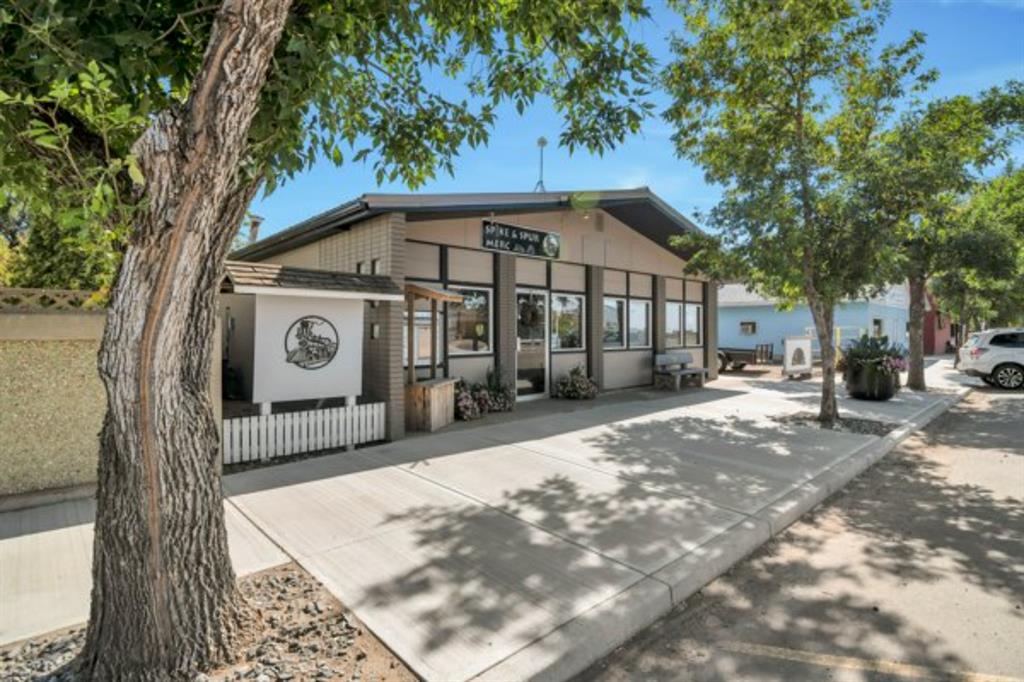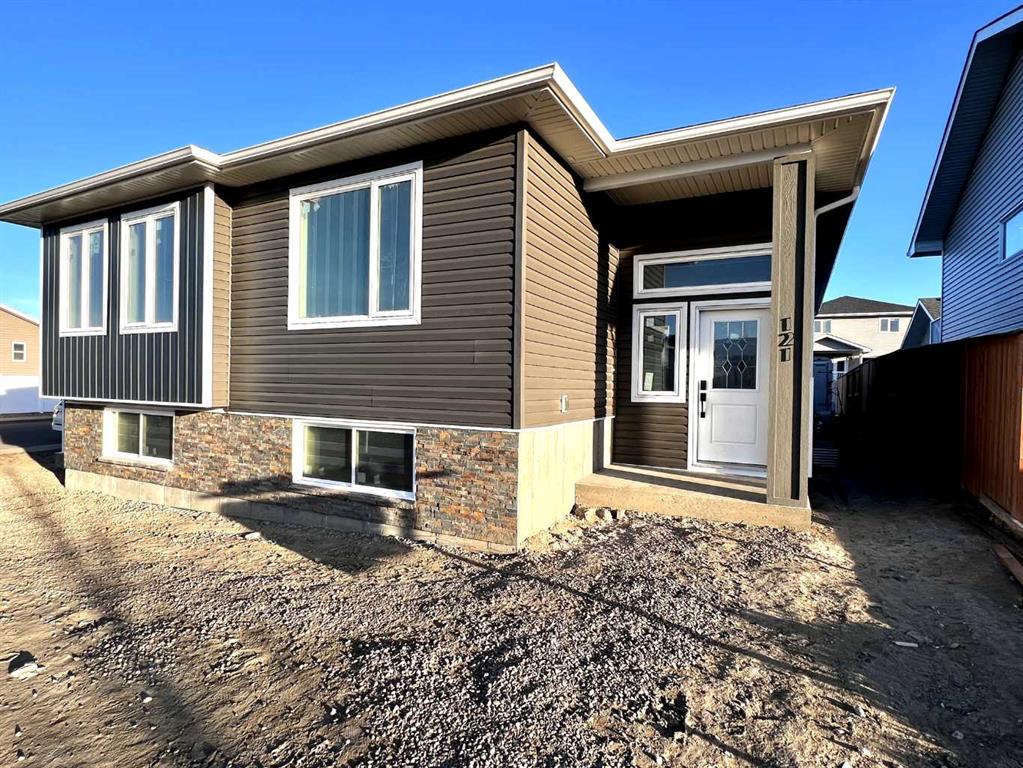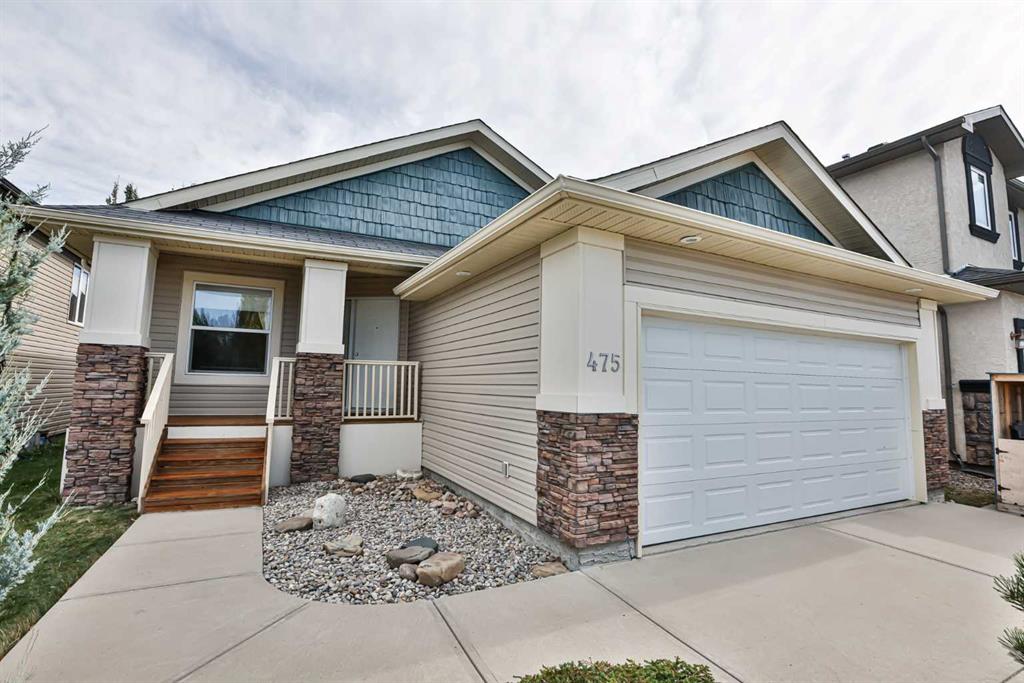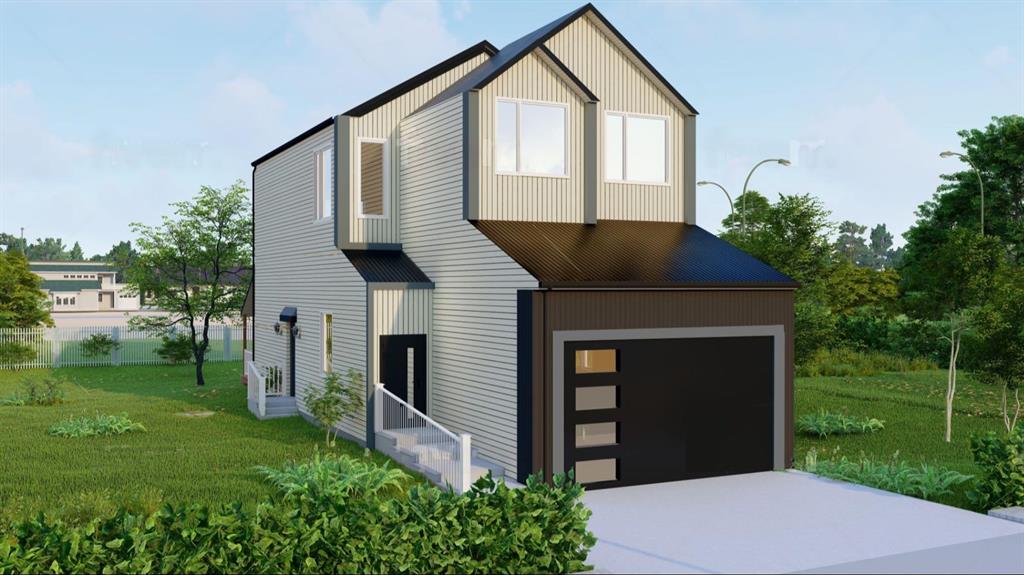121 Somerside Road SE, Medicine Hat || $364,900
BRAND NEW home, built with modern finishes, in an amazing location. Close to shopping, playgrounds, and one of the city\'s newest and most desired parks. Celebration Hill is in this excellent green space, great for sledding, walking your pet, and many other outdoor activities. Imagine taking a short walk to one of the nearby coffee shops and then enjoying the park trails to get some fresh air.
The home boasts great curb appeal and vaulted ceilings on the main. Open concept main floor will be finished with a large Kitchen island, QUARTZ countertops, white cabinets and modern vinyl plank flooring throughout. Builder is offering a $2500 allowance toward an appliance package of your choice. Main floor also features a powder room (2pc Bathroom) great for accommodating guests and the good sized Primary Suite, complete with walk-in closet and 4 pc Ensuite. Off the dining room is a large patio deck with quality dura deck surface and will be finished with Coated Aluminum railing and stairs.
The finished basement has good sized windows, a large, comfy family room, 2 more nicely sized bedrooms, a 4pc Bathroom, and laundry room. Featuring an on demand water heater, high efficiency furnace and Central AC, you will be comfortable throughout the seasons. The front of the home will have a concrete sidewalk, low maintenance rock for landscaping. The yard will be fenced, plus back parking stalls will be complete with fresh gravel. Finishes complete to builders standard and include a 10 Year new home warranty. Don’t miss out on this beautiful half Duplex (or purchase both sides and own the full duplex). Call a local REALTOR® today!
Listing Brokerage: 2 PERCENT REALTY









