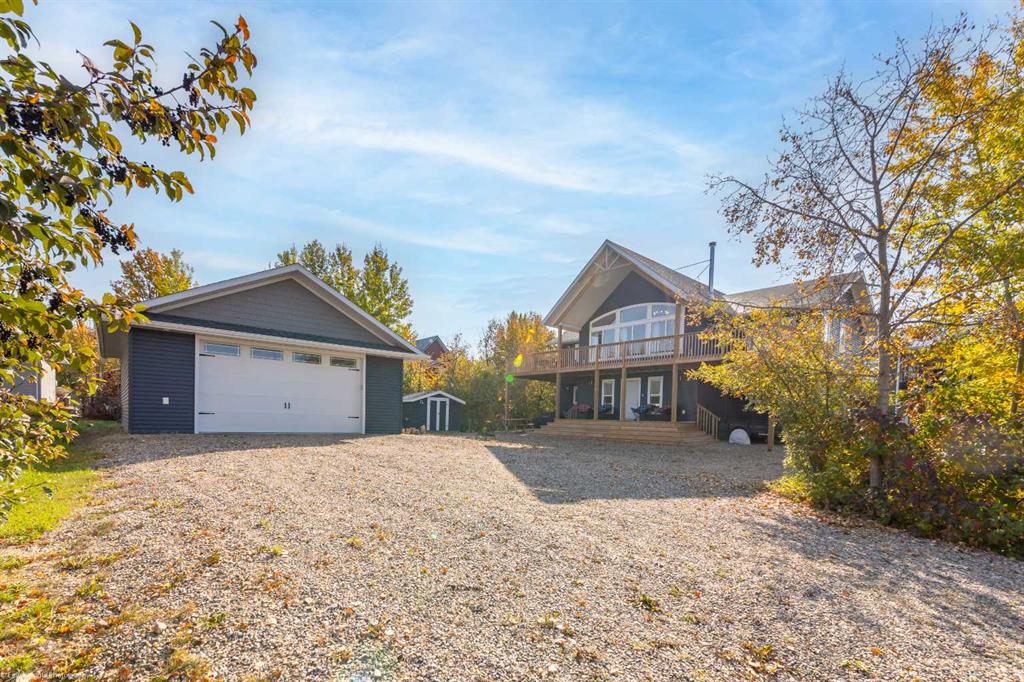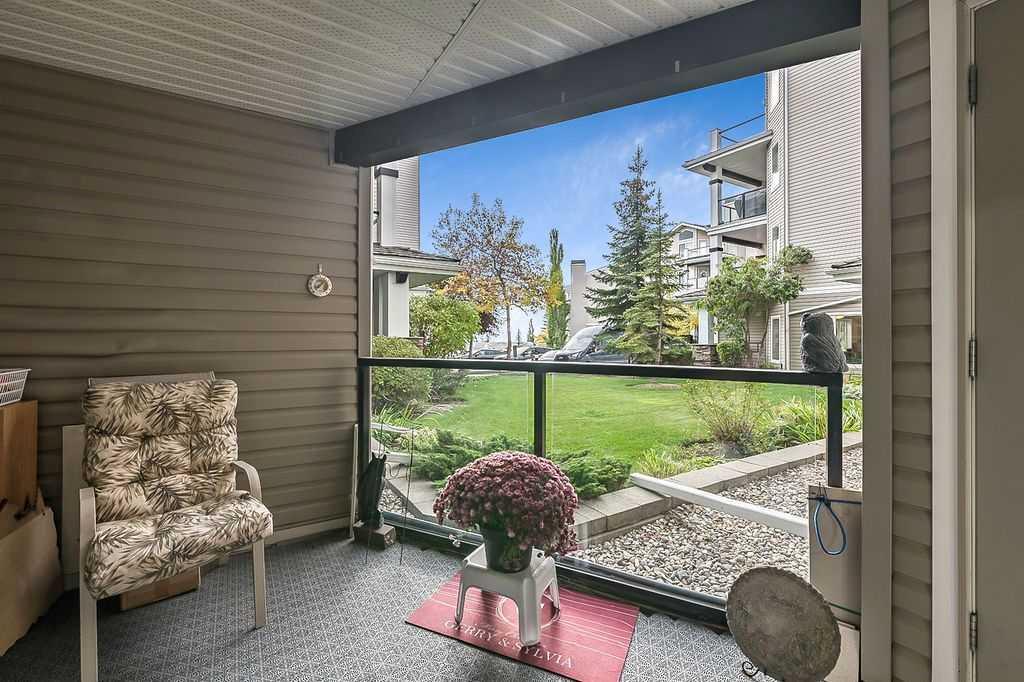102, 369 Rocky Vista Park NW, Calgary || $325,000
2 BEDROOM | 2 BATHROOM | PRIVATE COVERED PATIO | PET FRIENDLY | TITLED UNDERGROUND PARKING | IN-SUITE LAUNDRY | BUILDING AMENITIES | Welcome to this pet-friendly, spacious two-bedroom, two-bathroom condo - a haven of comfort and coziness. The heart of this home is its classic kitchen, outfitted with maple cabinets and timeless white appliances. A big bonus with this practical layout - if you need a large dining table for family gatherings, you can easily extend the dining space into the living room. For those who cherish their outdoor space and the joy of gardening, this condo offers a delightful surprise - a large patio with mountain views. It\'s a serene spot where you can cultivate your favorite plants and bask in the peaceful outdoors, right at your doorstep. A key highlight of living here is the convenience of being just a short walk from the C-Train station, making commuting a breeze. Additionally, you\'ll enjoy the luxury of a heated, titled underground parking space – a feature especially appreciated during those chilly Alberta winters. Residents also have access to the wide array of amenities at the building next door, The Lake Club at Rocky Ridge (accessed from the parkade - no need to go outside!). From movie nights in the theatre, a friendly game of pool or shuffleboard in the games room, to relaxing sessions in the salon and energizing workouts in the fitness center - there\'s something here for everyone. This condo is an ideal match for anyone seeking a comfortable, hassle-free lifestyle. It\'s a unique place where amenities, convenience, and comfort come together - offering everything you need for a relaxed and fulfilling lifestyle. NOTE: Pet policy is 1 dog (under 25lbs) OR 1 cat.
Listing Brokerage: CIR REALTY



















