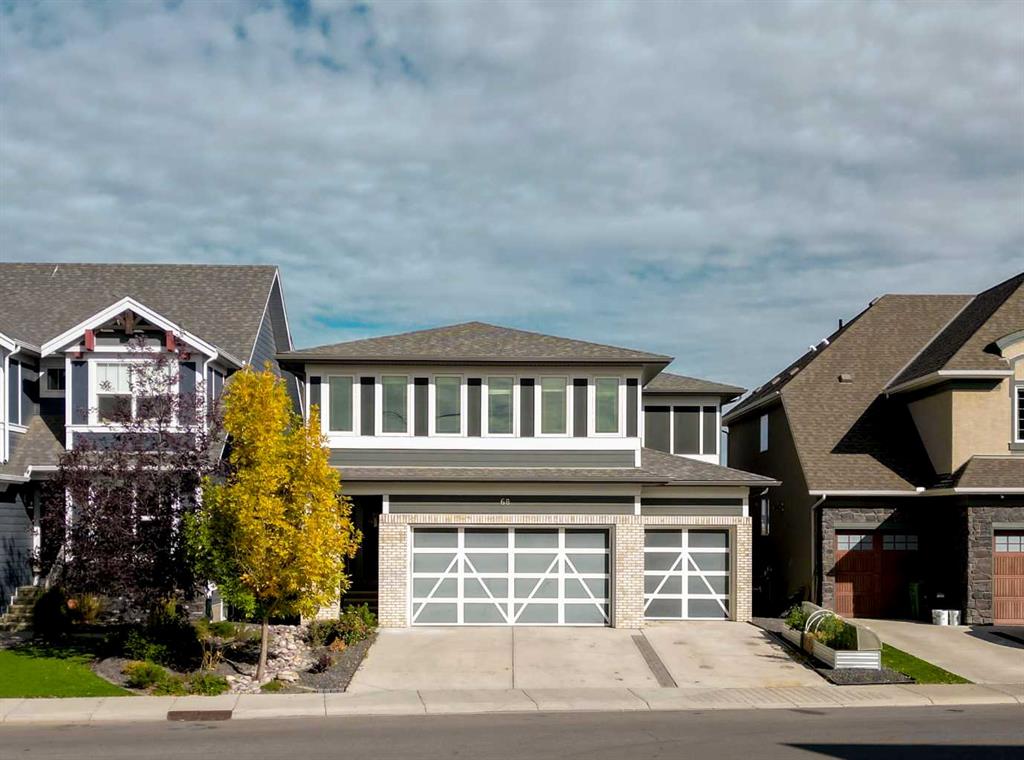DETAILS
| MLS® NUMBER |
A2084077 |
| BUILDING TYPE |
Detached |
| PROPERTY CLASS |
Residential |
| TOTAL BEDROOMS |
4 |
| BATHROOMS |
4 |
| HALF BATHS |
1 |
| SQUARE FOOTAGE |
2901 Square Feet |
| YEAR BUILT |
2016 |
| BASEMENT |
None |
| GARAGE |
Yes |
| TOTAL PARKING |
6 |
This Home is IT!!! IF you are looking for ** VIEW ** This Beautiful Morrison Home backs on the Wetlands and was built with the best of everything: 8-FT DOORS throughout the home, the CURVED STAIRCASE showcases each floor, Stainless Steel JENN-AIR APPLIANCES, Kitchen CABINETS built to the ceiling with soft touch closing drawers, WRAP-AROUND PANTRY adjoining to a BREAKFAST BAR. The VIEW will be best described by your visit in person, you will not be disappointed! The TRIPLE ATTACHED GARAGE is also a dream for a car enthusiast with EPOXY FLOOR COATING and ITS OWN THERMOSTAT. The Main Level offers a spacious Open Concept Living area and as an added feature you will enjoy an attached PRIVATE DINING ROOM with the VIEW of course!!! On the Upper Level, you will find a BONUS ROOM, the MASTER BEDROOM with 5-PC ENSUITE & Walk-In Closet, and 2-extra BEDROOMS with another 5-PC BATHROOM and once again every room mentioned so SPACIOUS with Lots of NATURAL LIGHT and the LAUNDRY ROOM is on the Upper level for more convenience! In the Lower Level, is A WALK-OUT BASEMENT you will enjoy the FAMILY ROOM, a MUSIC ROOM completely insulated and Sound-Proofed, or it can be used as your EXERCISE ROOM. There is a 4th BEDROOM and a 4-PC BATHROOM and for families with kids either living in the home or visitors this will be an indoor dream for them, under the stairs there is a special kids’ space with a light switch and the Storage Room also has been used for the kids but it is finished and you can use it as needed! The LOCATION is amazing, close to Schools, the Mahogany Lake, Parks, South Center Hospital, and the LRT-Green-Line will be a great addition to the community, but enough of my words, YOU must SEE IT FOR YOURSELF, and Don’t let this opportunity pass you by – Call your Realtor ASAP!!! VIDEO available...
Listing Brokerage: THE REAL ESTATE COMPANY



























