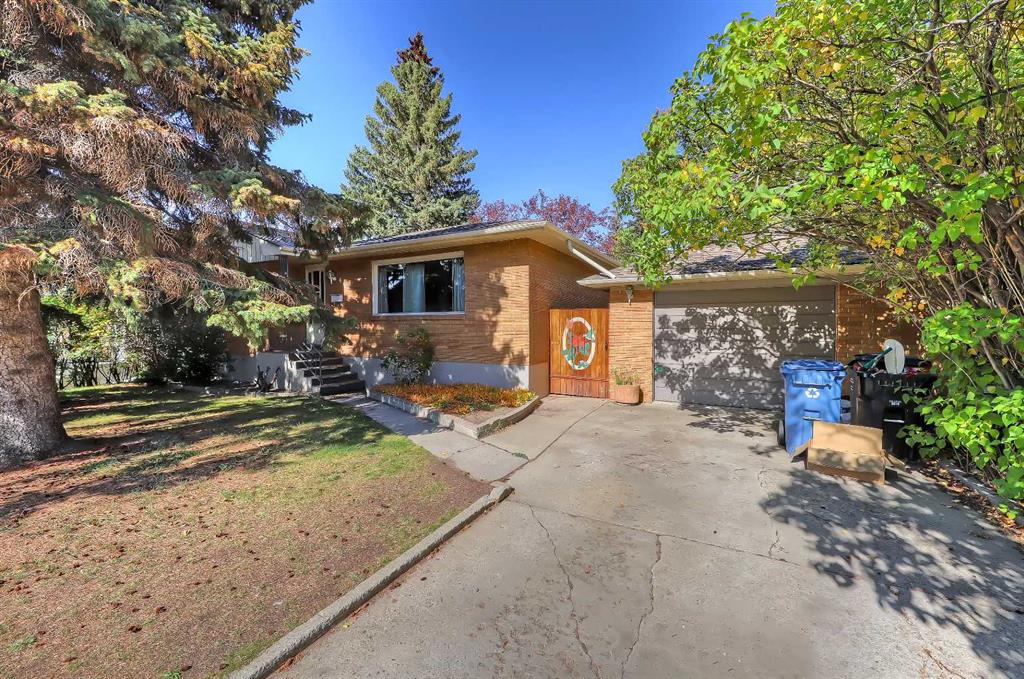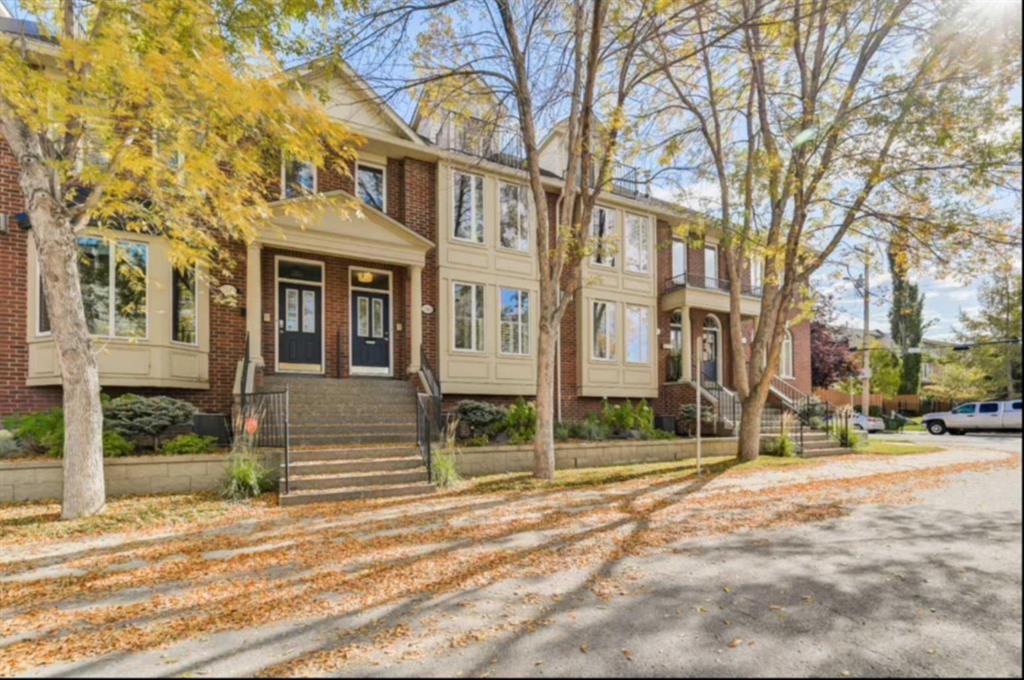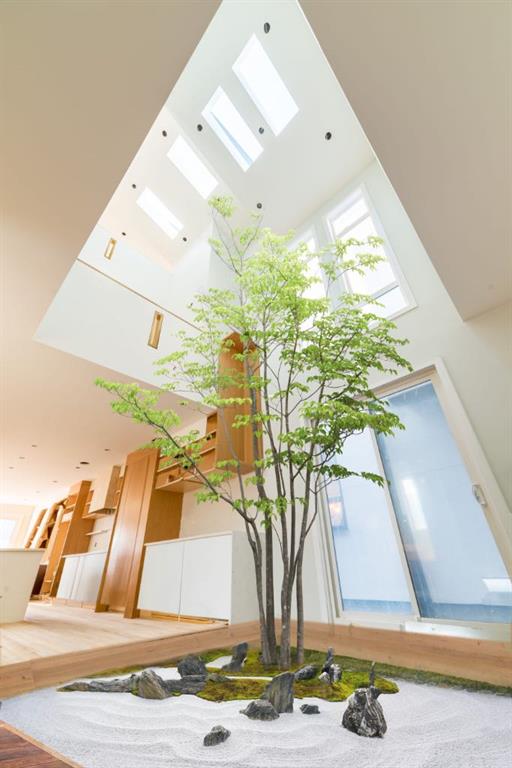612 Windridge Road SW, Airdrie || $735,000
Welcome to 612 Windridge Road SW in Airdrie! This Beautiful Home is Located on a Quiet Crescent in the Heart of Windsong and was built by Mattamy Homes! This home is the ideal location for you and your Family!
This home features an open concept floor plan with lots of natural light and plenty of windows. With 9 ft Ceiling on main, knock down ceiling throughout and over 2600sq ft of developed living space.
Upon entry you will be greeted by a spacious entry with tiled flooring leading you to the Great room, Dining room, Open Concept Kitchen with quartz counter tops and Engineered hardwood Flooring, stainless steel appliances including upgraded stove, and of course a Den. The Double French doors lead you out to the large and inviting deck with staircase to the yard below.
Second floor features bright and spacious Five bedrooms. The Master Suite offers a walk-in 5pc ensuite bath with double sink vanity, soaker tub, stand up shower and two walk-in closets, Second master bedroom with 4pc bath, and three other good-sized bedrooms, 4pc main bath and convenient Upper Floor Laundry.
The spacious Walkout Basement is Unfinished and ready for your creative plans. With large windows, Rough-in plumbing for bathroom, plenty of space to have a rec room, guest room, bathroom and storage, also with double French doors leading to the back yard.
**Highlights include Deck(10x31) with glass railing, upgraded on demand tankless hot water, wrought iron spindles on staircase, knock down ceiling, Barrel Arched doorways, Rounded(bullnose) corners, Double French doors on main and basement, upgraded stainless steel appliances and Gas BBQ line,
With Proximity to shopping such as Costco, Cross Iron Mills, restaurants, recreation, schools, walking paths, parks, movie theatre, quick drive to the Calgary Airport and much more just minutes away. Easy to Show and Won\'t Disappoint! Do Not Miss Out! See it Today!!
Listing Brokerage: GRAND REALTY



















