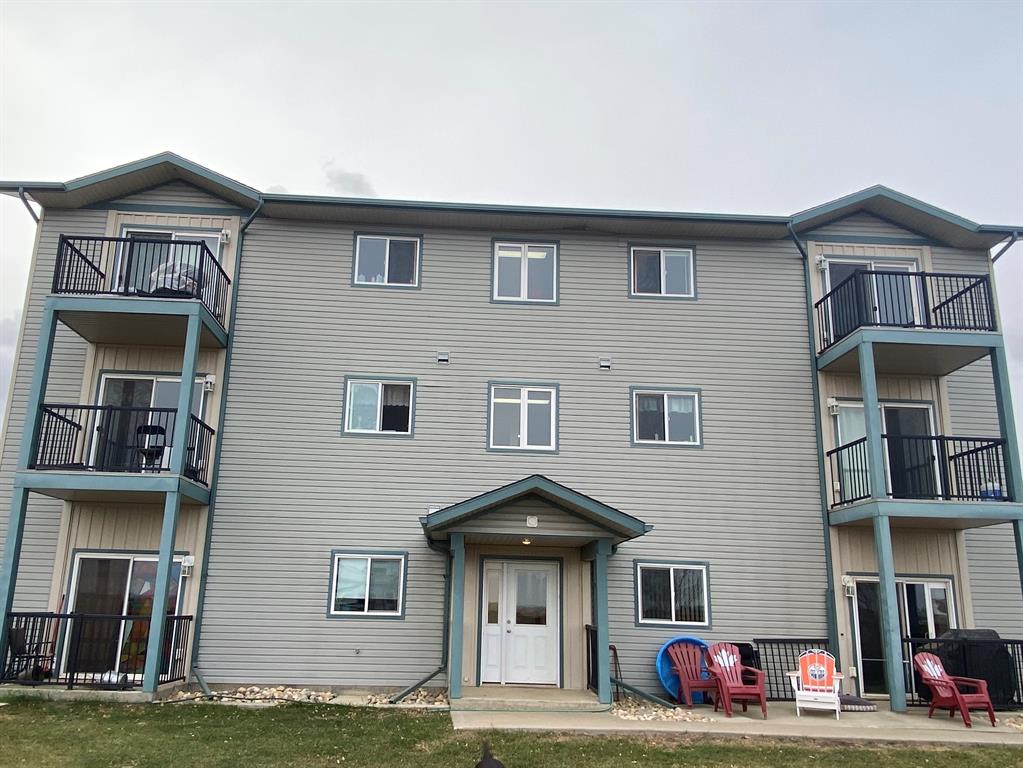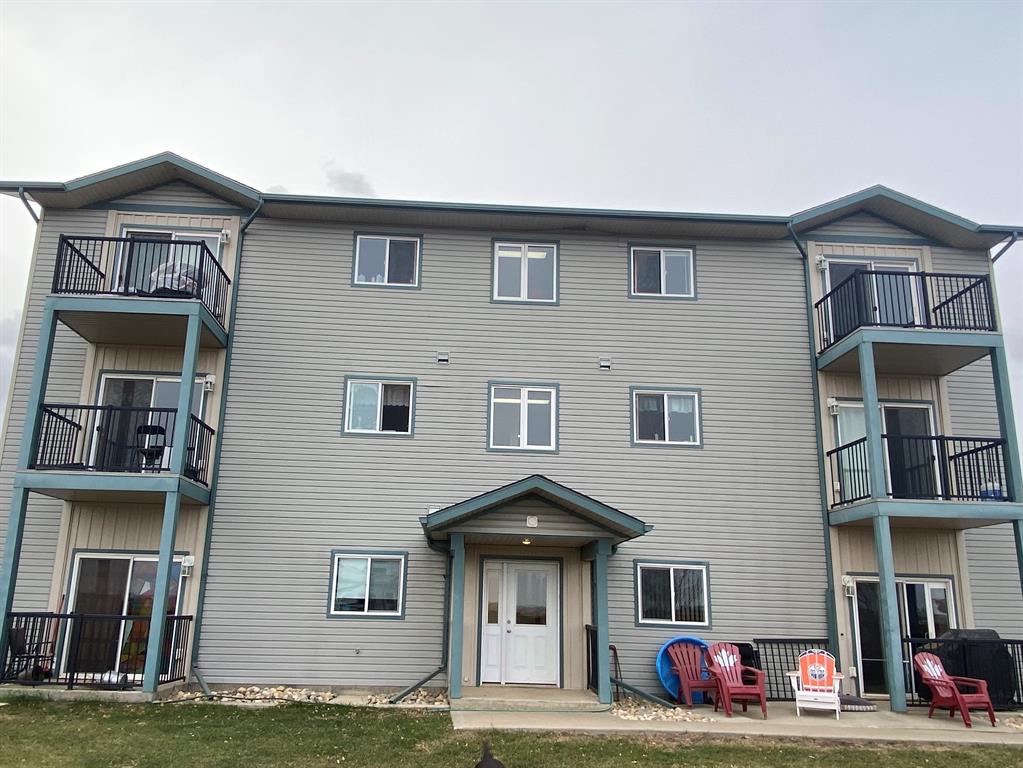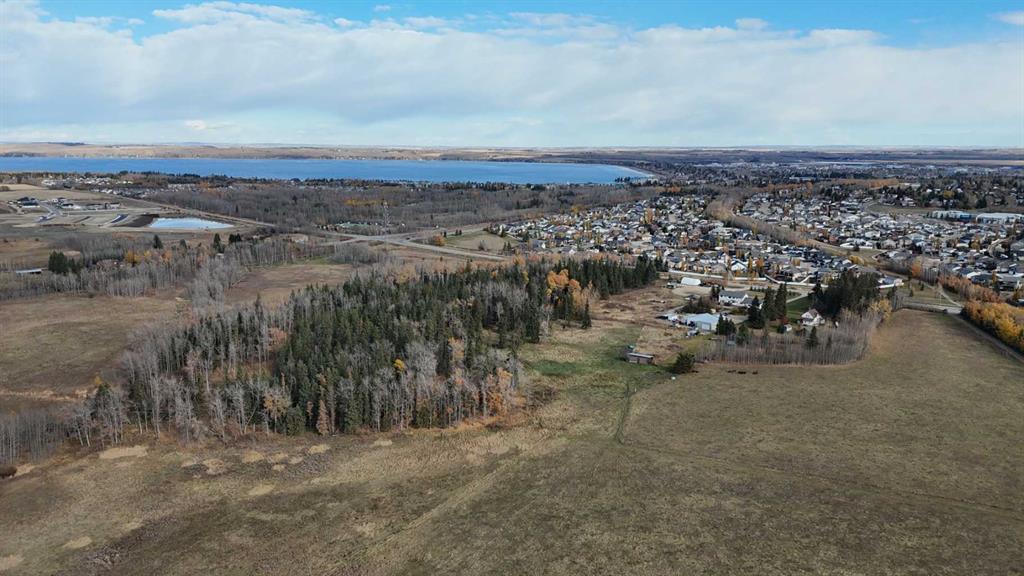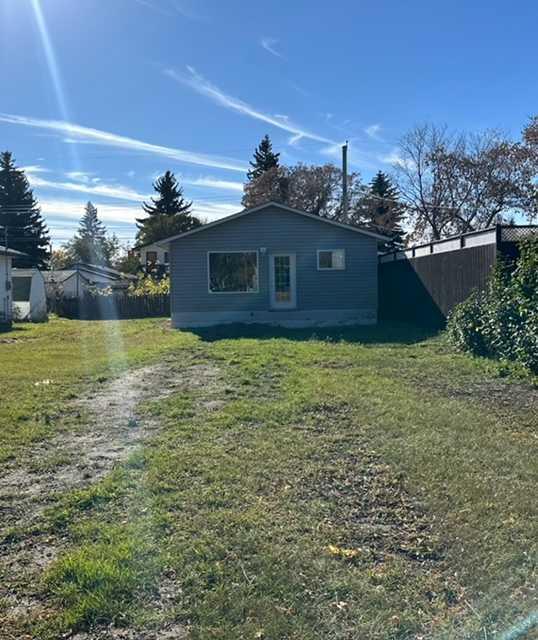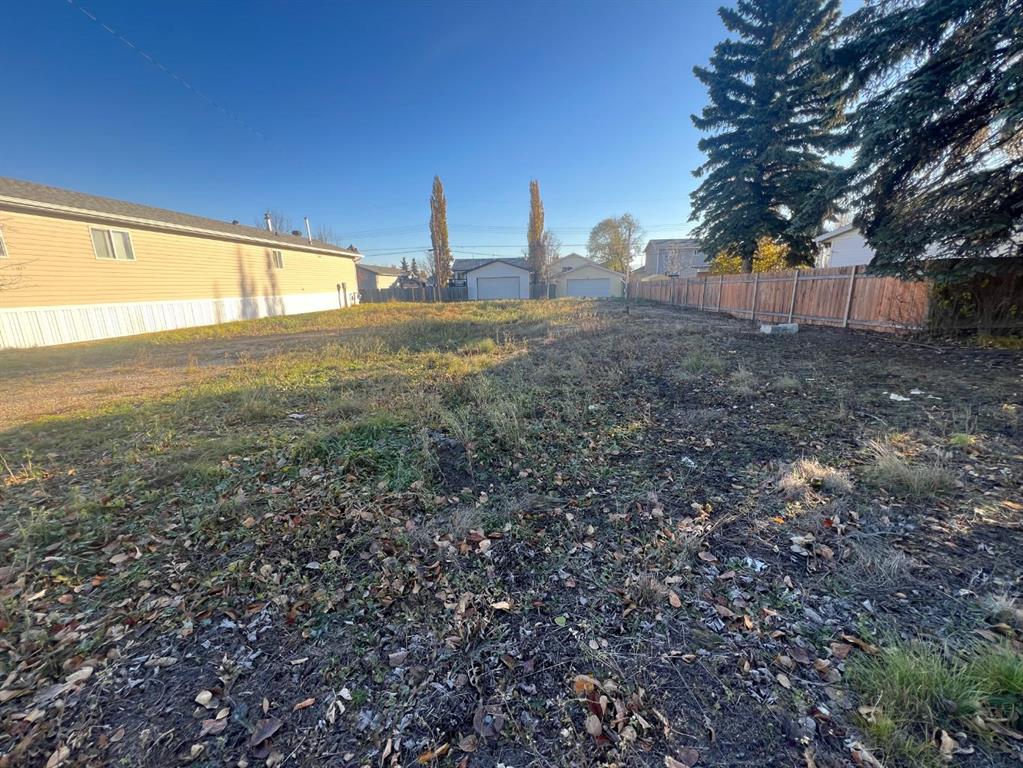733 9 Avenue , Wainwright || $144,900
Introducing an incredible opportunity for entrepreneurs and investors alike! This spacious lot comes with a 24x36 garage that has immense potential for a possible home-based business. If you\'ve been dreaming of starting your own venture, this is the perfect place to make it a reality! The garage offers a multitude of possibilities, featuring an office space, a generously sized showroom, a functional kitchen, and a convenient 4pc bathroom. Vinyl plank flooring throughout gives the space a sleek and contemporary look while ensuring easy maintenance. This garage has forced air heating on the office space guaranteeing comfortable temperatures all year round and the garage section, measuring 12x24, offers ample space for parking, storage or workspace. Furthermore, it is equipped with overhead heating & plumbing that has been installed for future in-floor heating, allowing for even more flexibility in configuring the space according to your needs. Another remarkable aspect of this lot is its zoning classification, R2. This zoning permits the potential for a duplex on this 50x140 lot, adding a valuable investment opportunity to the equation, making this offering even more appealing. With its versatile garage space, conducive to a potential home based business, and the potential for a duplex development, this lot presents an array of possibilities for entrepreneurs and investors alike. Don\'t miss out on the chance to explore the potential and seize this exceptional opportunity!
Listing Brokerage: RE/MAX BAUGHAN REALTY










