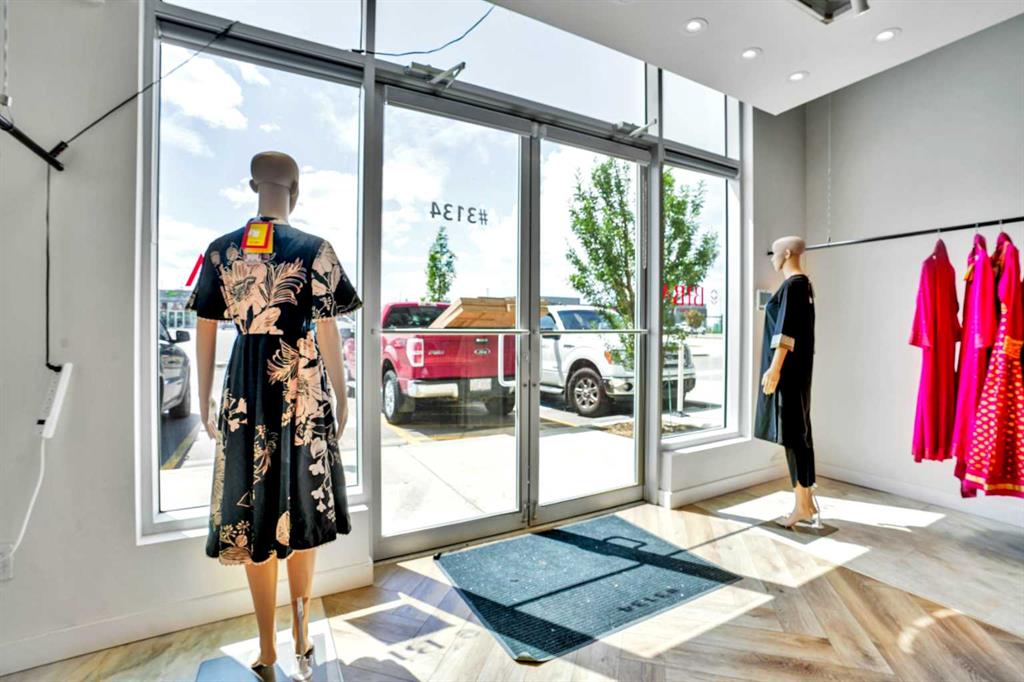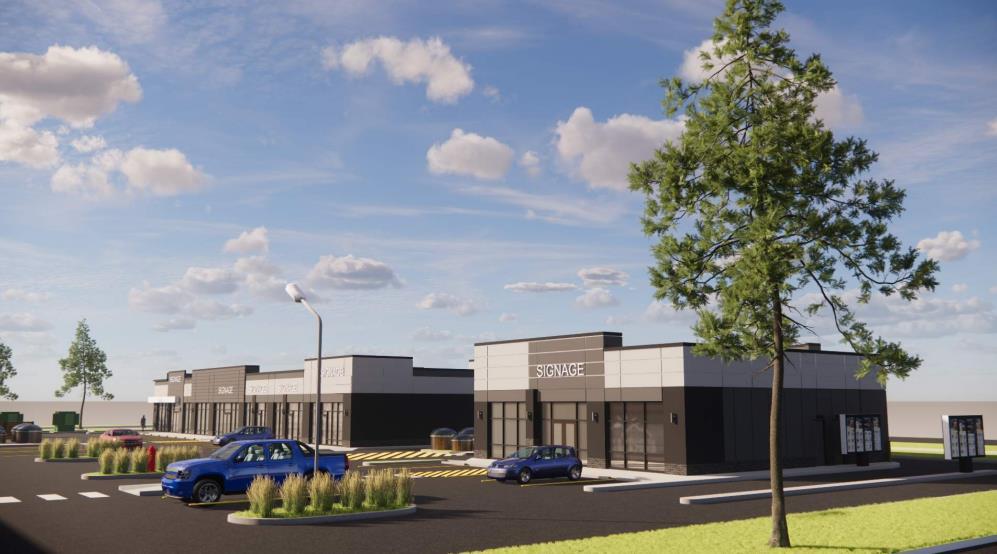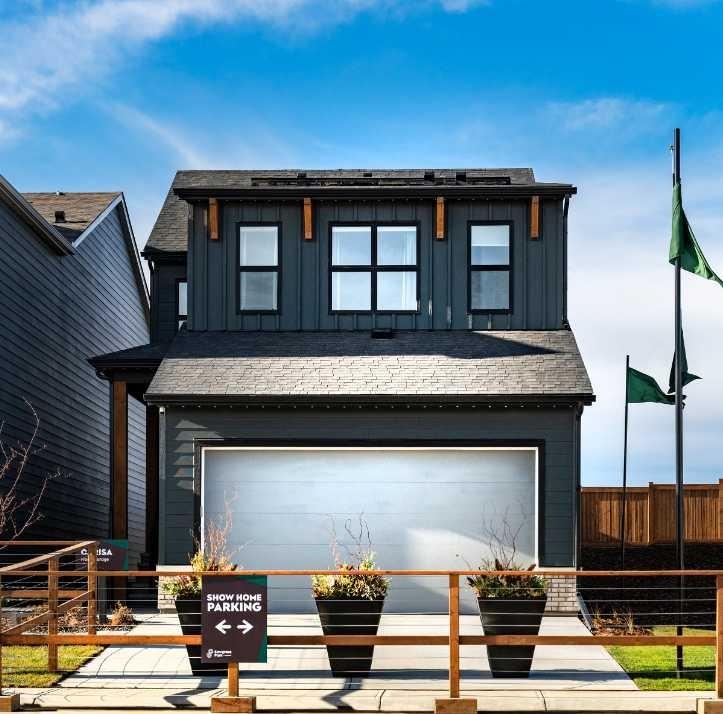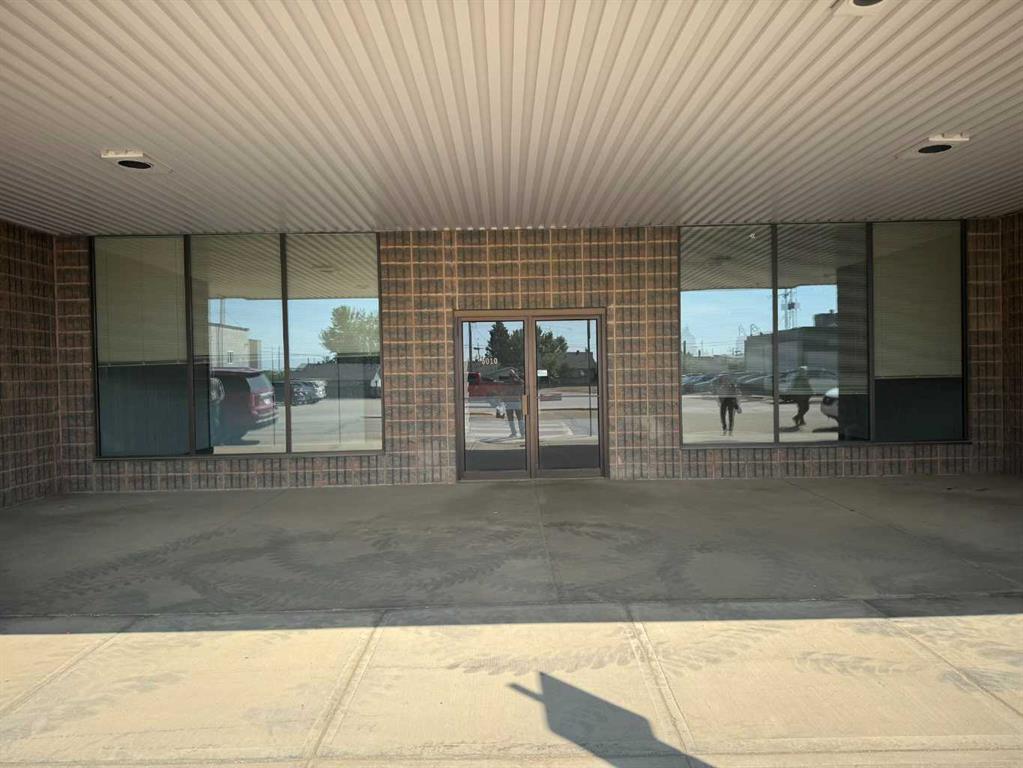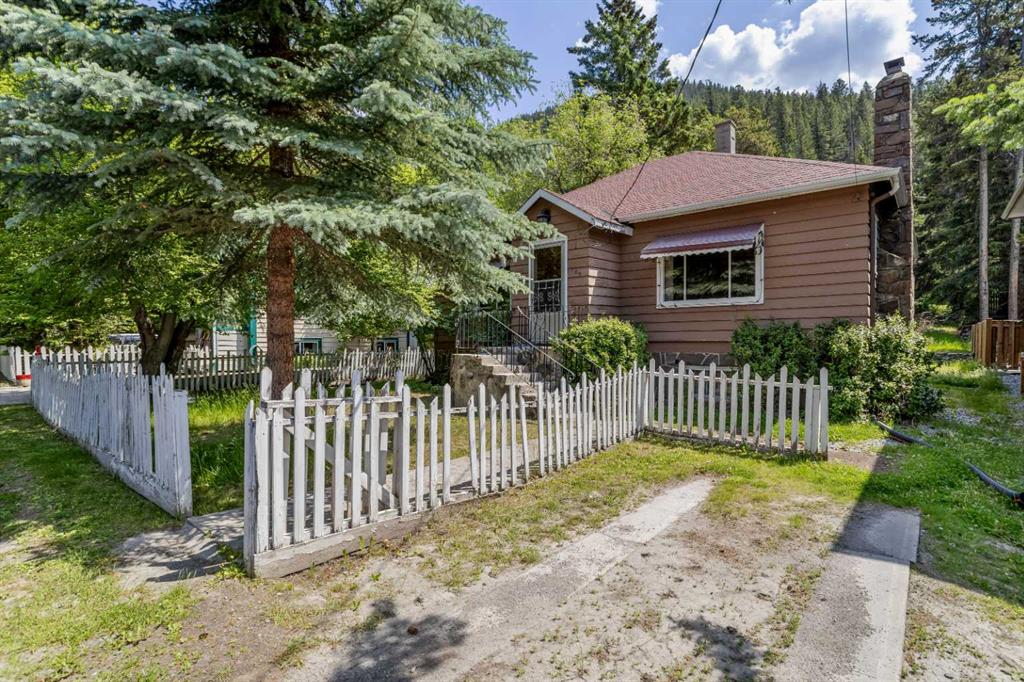4087 Sawgrass Street NW, Airdrie || $699,900
Here’s your chance to own a stunning showhome built by Hopewell Residential in the vibrant and fast-growing community of Sawgrass Park—with the added benefit of a leaseback investment opportunity. This beautifully designed home is packed with premium upgrades and offers both an elevated living experience and incredible value as an income-generating asset. From the moment you arrive, the Hardie Board siding, custom landscaping, rear deck with gas line, and Gemstone exterior lights set the tone for the exceptional quality found throughout. Step inside and you’ll immediately notice the attention to detail: upgraded hardwood, tile, and carpet flooring, elegant spindle railing, knockdown ceiling texture, and an abundance of pot lights create a bright and refined interior. The open-concept main floor includes a dedicated office space, perfect for remote work, and a warm, inviting living area with an electric fireplace and designer surround. The chef-inspired kitchen features quartz countertops, Whirlpool appliances, a built-in microwave, chimney hood fan, full-height cabinetry, and a large island—ideal for both casual meals and entertaining. Custom MDF lockers with under-bench storage in the mudroom add both style and practical function. Upstairs, you’ll find a spacious primary suite with a walk-in closet and an elegant ensuite with a glass-framed shower. Two additional bedrooms, a full 4-piece bathroom, central family room, and convenient upper-floor laundry make this an ideal layout for families. This home is as smart as it is stylish, with triple-pane windows, a solar rough-in, an Ecobee smart thermostat, HDMI and Cat 6 wiring, and a side entrance for future development potential. A double front-attached garage and fully landscaped yard complete the package. Located in Sawgrass Park, one of Airdrie’s most anticipated new communities, you\'ll enjoy future amenities such as schools, parks, wetlands, and recreational spaces—designed with families and connectivity in mind. Whether you’re looking for a beautiful home to move into down the road or a solid real estate investment, this leaseback opportunity offers the best of both worlds.
Inquire today for details on the leaseback program and to book your private showing of this one-of-a-kind showhome.
Listing Brokerage: Yates Real Estate Ltd










