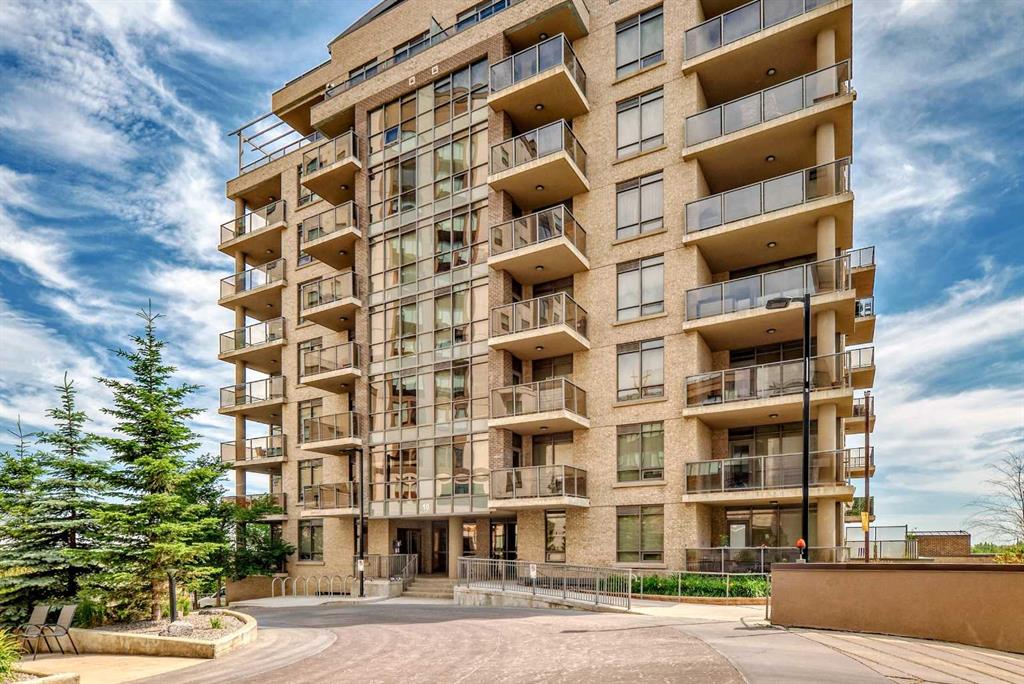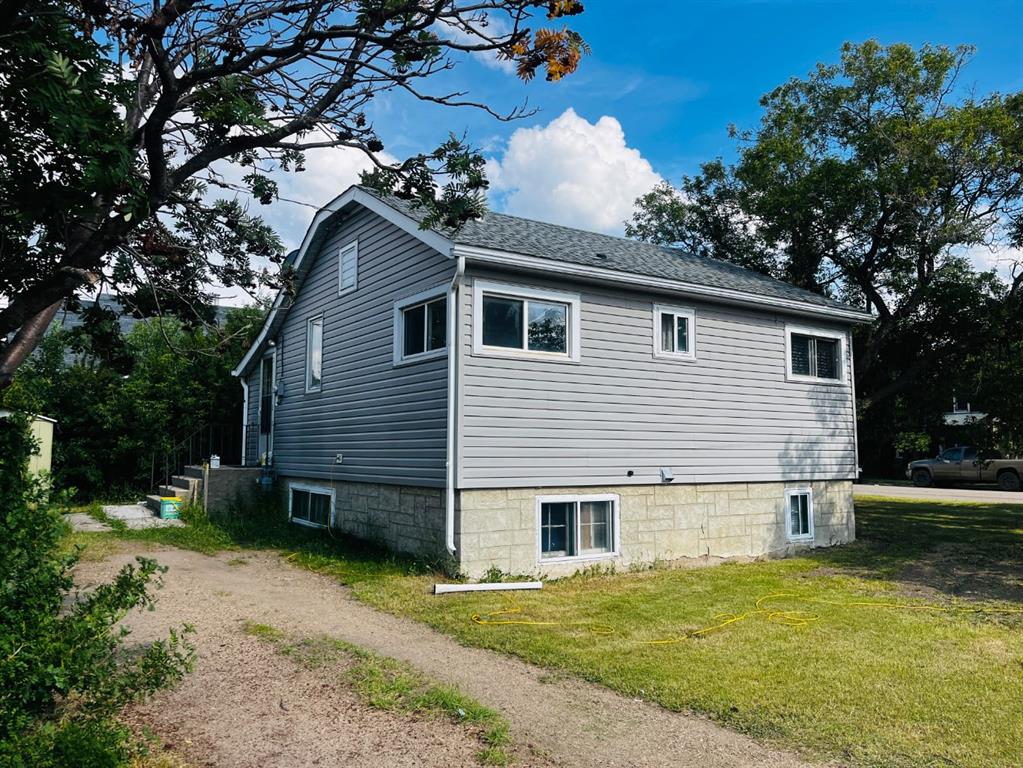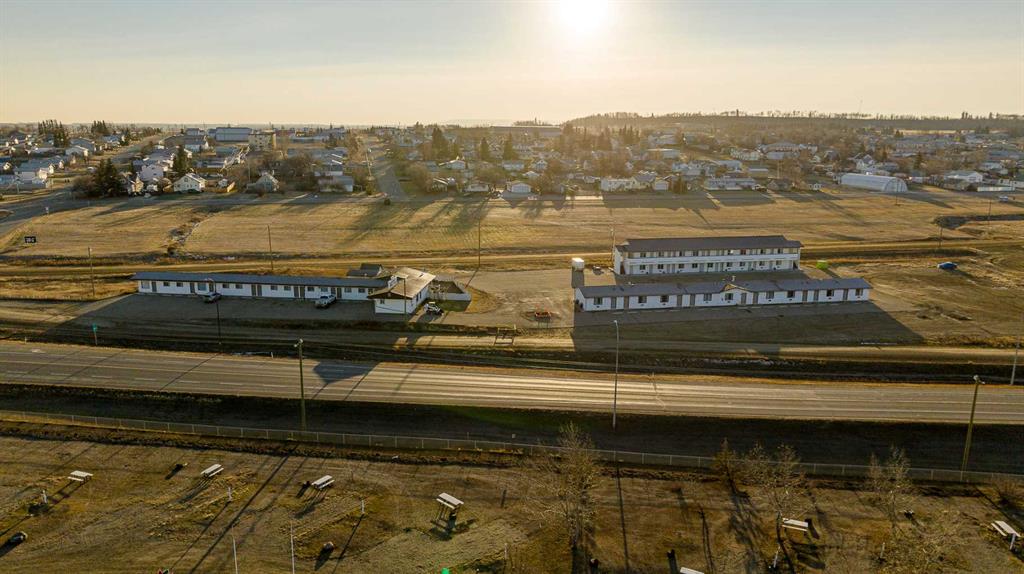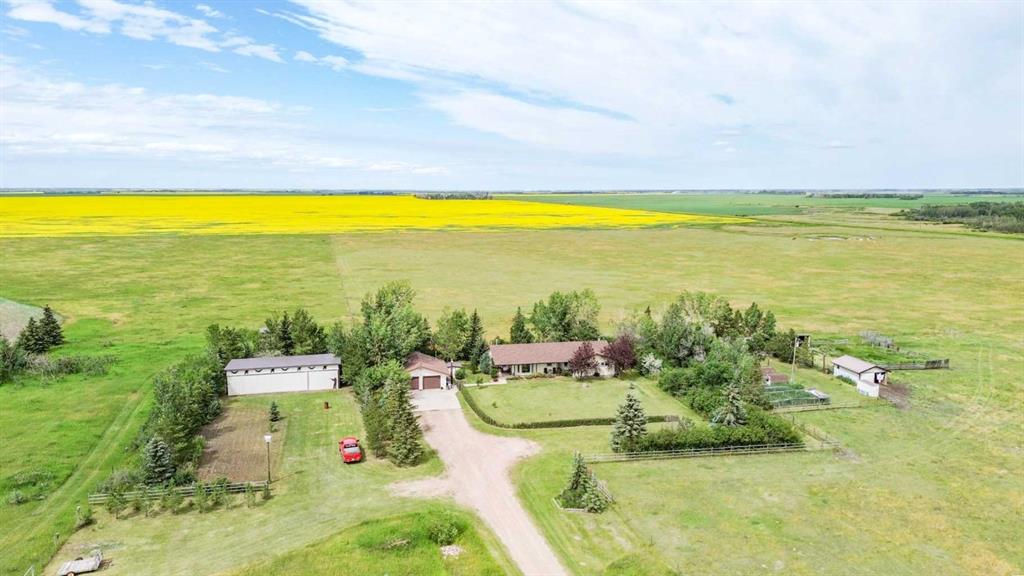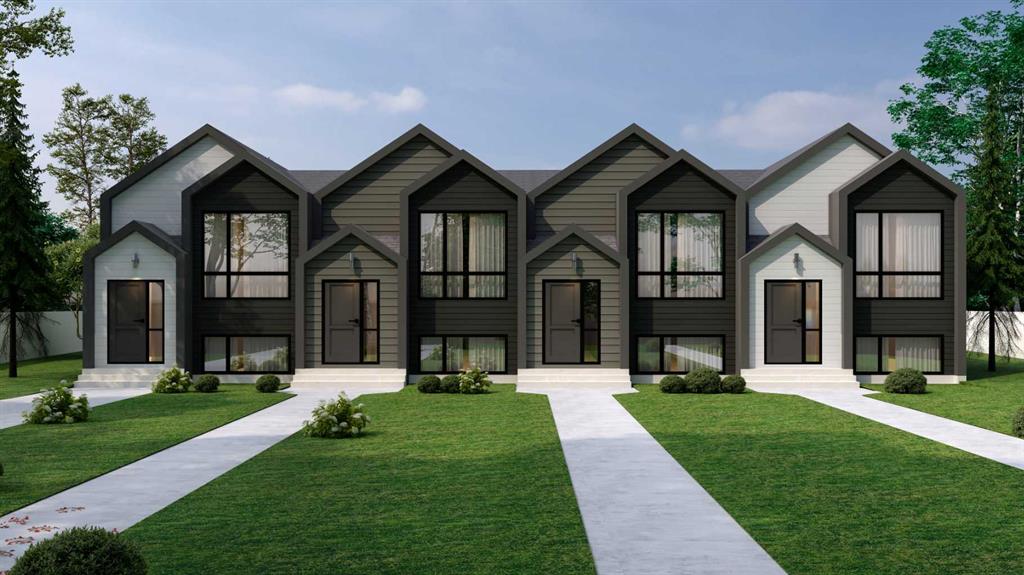18320 TWP 39-0 , Botha || $949,000
A full quarter section of Alberta countryside, ready for your rural dreams. This 157.98-acre property offers a well-cared-for ranch-style bungalow and everything you need to live the country life — fully fenced and cross-fenced, with approximately 40 acres in cultivation and the rest in pasture. It’s perfectly set up for horses, cattle, or hobby farming, with three dugouts, a 24X16 Barn, powered, 55 X 32 pole shed , animal shelters, corrals, and a dedicated garden space. The home is designed for easy, main-floor living with three comfortable bedrooms, spacious 4 piece bathroom, and a handy 2-piece bath in the large rear mudroom — ideal after a day of chores or yard work. The eat-in kitchen features warm oak cabinetry, a gas stove, peninsula seating, and a walk-in pantry. Sunlight fills the dining area through oversized windows, while the cozy living room is anchored by a gas fireplace. In-floor heating throughout ensures comfort through every season. The private bedroom wing includes a spacious primary with a walk-in closet, two additional bedrooms, and a full laundry room. Step outside to a heated 26 X30 detached garage just a few steps from the home. A long, tree-lined laneway welcomes you in, surrounded by mature trees, shrubs, perennials, and a garden plot ready for planting. Located just outside the community-focused hamlet of Botha — home to a great school and just minutes from all the amenities of Stettler — this is a rare opportunity to plant your roots and live the peaceful, purposeful lifestyle only the country can offer.
Listing Brokerage: RE/MAX 1st Choice Realty










