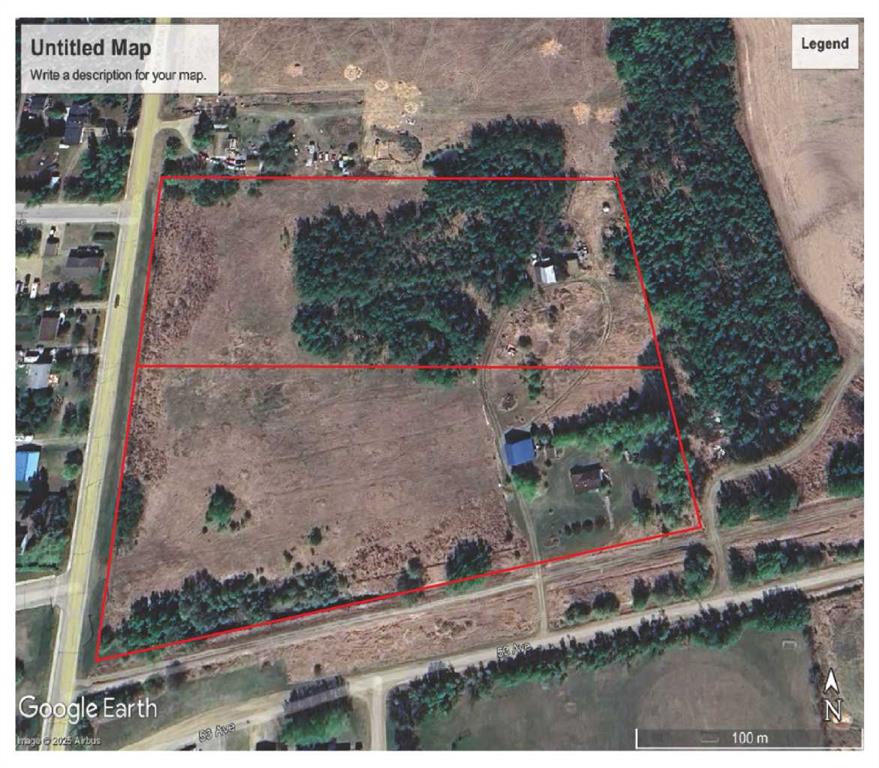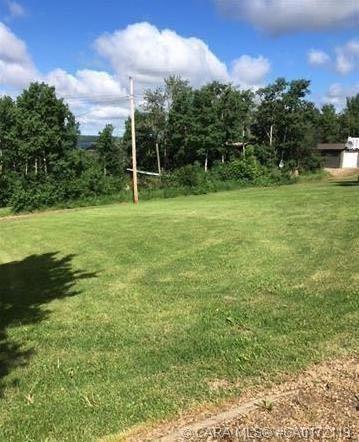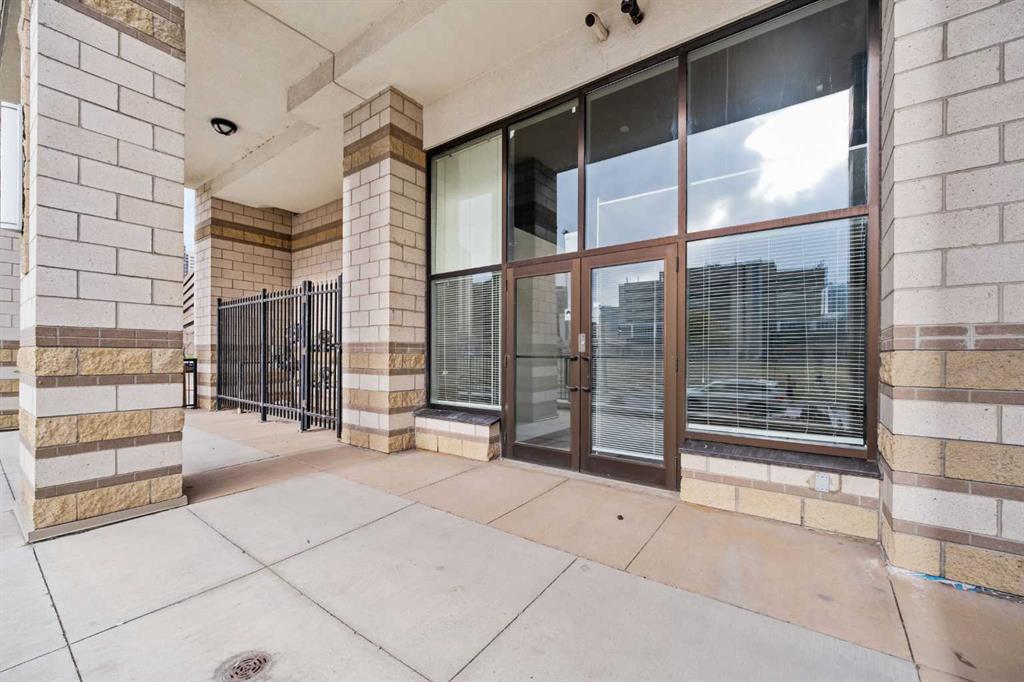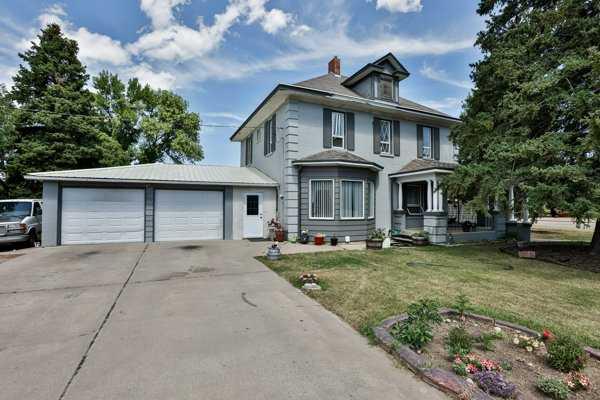3 Liberty Place , Sylvan Lake || $564,900
Click brochure link for more details. Welcome to this fully developed 1,212 sq ft bungalow in the desirable community of Lakeway Landing. With 5 bedrooms and 3bathrooms, this home offers the perfect blend of style, function, and flexibility—ideal for families, investors, or anyone seeking space and comfort. Step inside to an open-concept main floor featuring soaring vaulted ceilings and stunning Brazilian hardwood floors that have just been professionally refinished. The spacious kitchen is a chef’s delight, equipped with stainless steel appliances (only 3 years old), a gas range, corner pantry, and a convenient eat-up breakfast bar with seating for 2-3. Adjacent to the kitchen, the bright dining area features patio doors that open to a generous deck complete with a gas BBQ hookup—perfect for summer entertaining. The living room boasts a cozy gas fireplace and large windows that flood the space with natural light. The main level offers two bedrooms and two bathrooms, including a large primary bedroom with a walk-in closet and a 4-piece ensuite. Also on the main floor is a new matching laundry set. Downstairs, you\'ll find a well-designed lower level with in floor heat! A spacious family room and wet bar, ideal for gatherings or relaxing movie nights. Three additional bedrooms, a full bathroom, and a utility room with plenty of storage space complete the lower level, plus a water softening system. Outside, enjoy a fully fenced backyard with new white vinyl fencing, two man gates, and a trailer gate for RV parking. Fresh sod was laid last spring, and a storage shed is included. The 24 x 24 heated garage is a dream, offering extra storage, tire racks and a natural gas heater. Freshly painted throughout just last year, this home is move-in ready. Currently operating as a successful Airbnb with Super host status, this property is not only a fantastic family home but also an excellent investment opportunity. Don’t miss your chance to own this incredible home in a prime location!
Listing Brokerage: Honestdoor Inc.




















