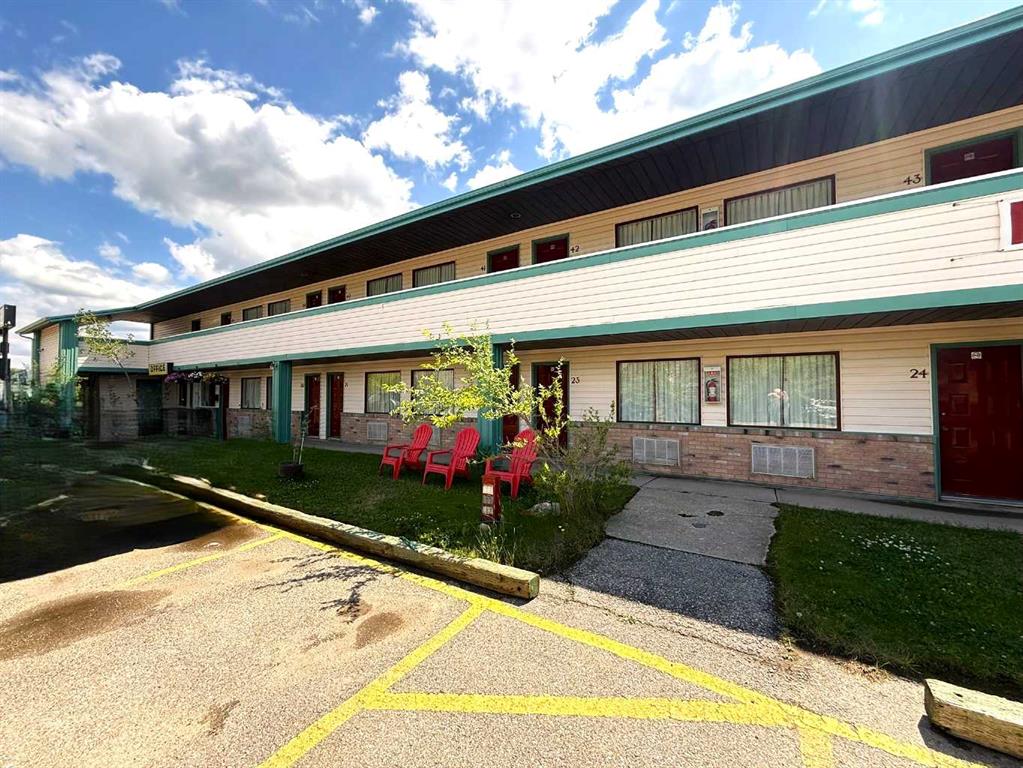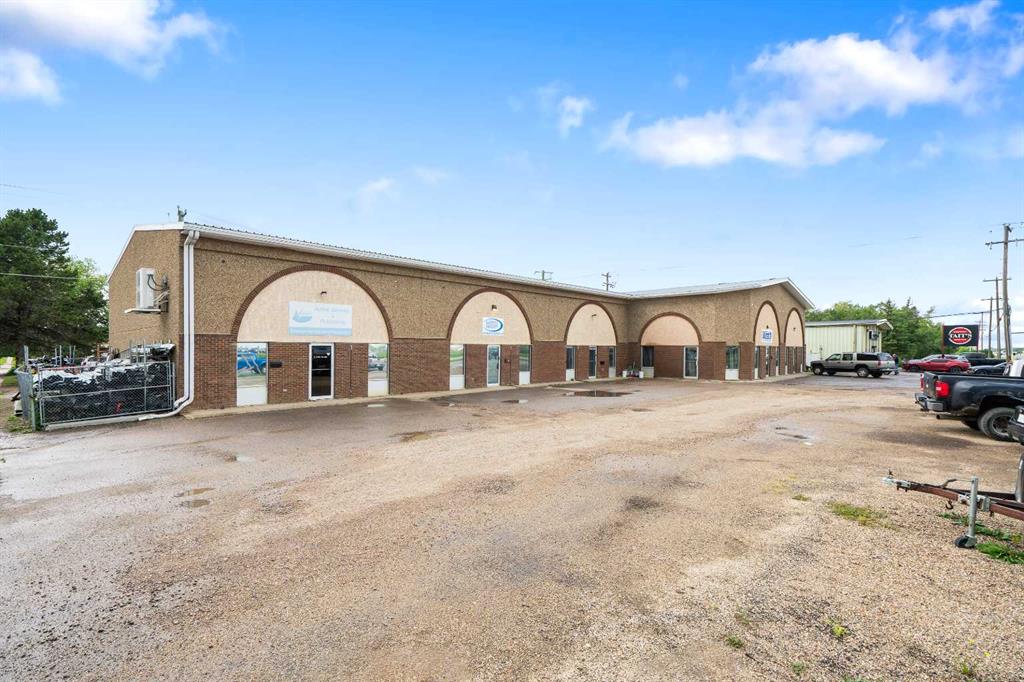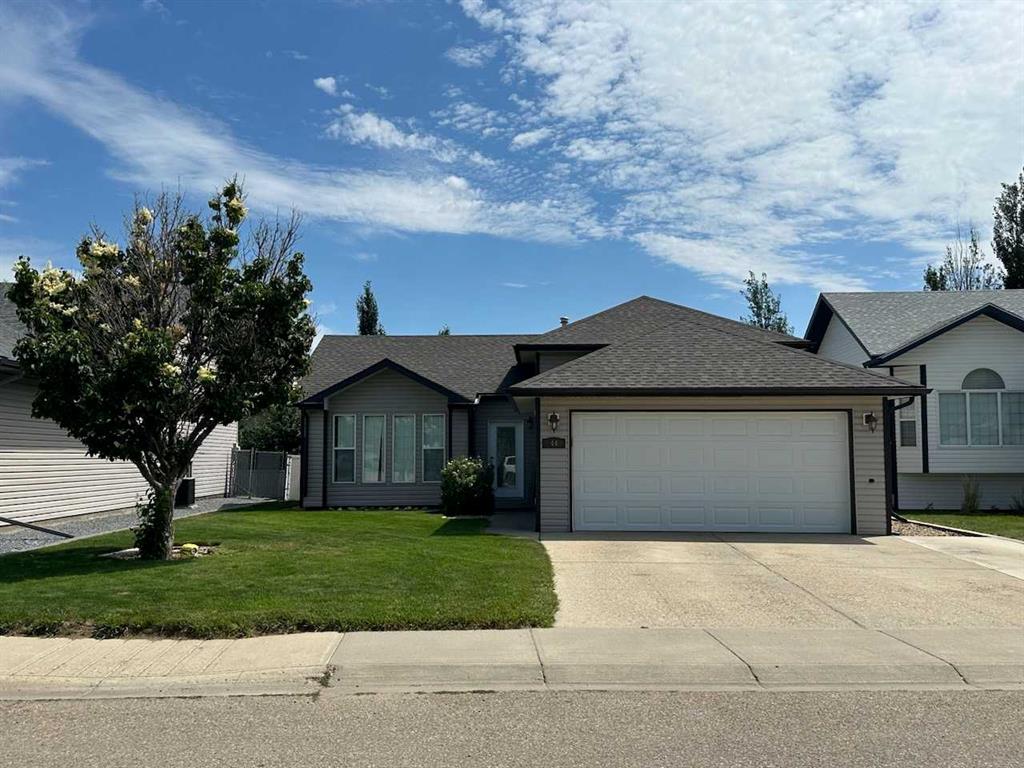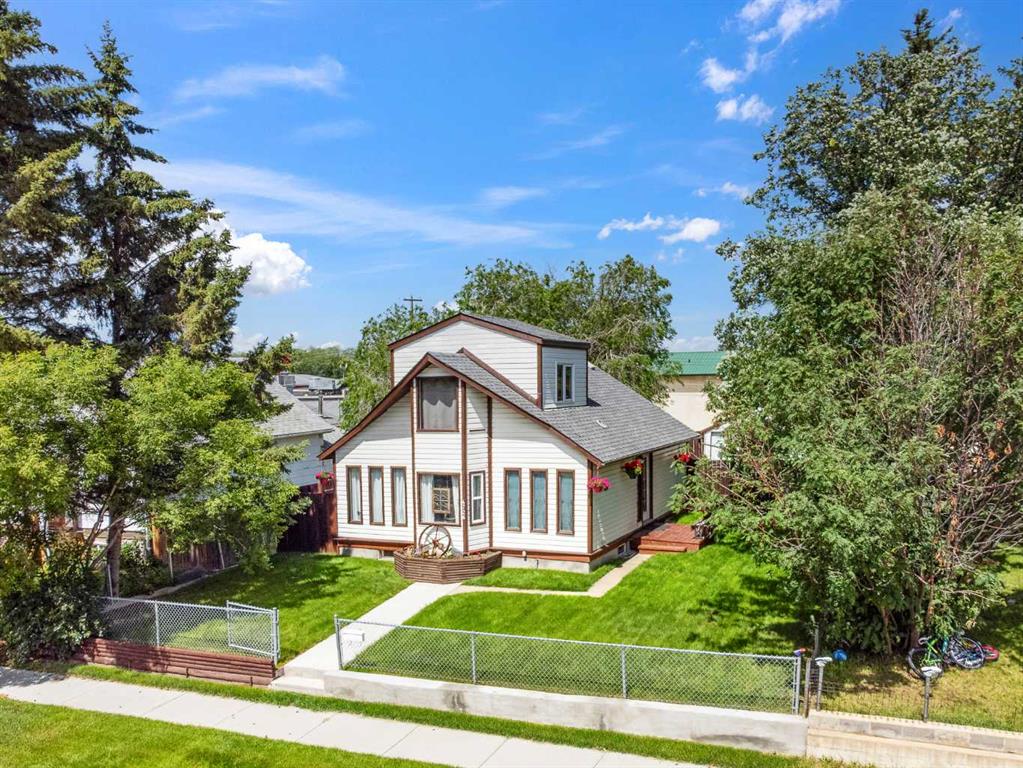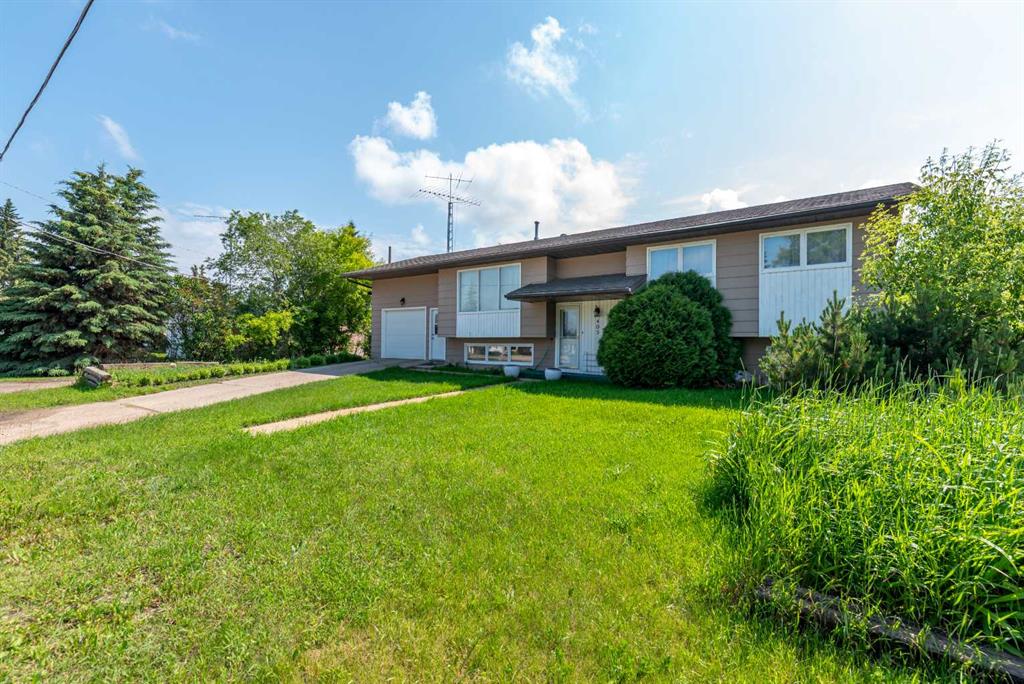4726 43 Street , Lloydminster || $209,900
Charming Updated Character Home with Modern Touches!
This well-maintained character home blends timeless charm with thoughtful modern updates. Featuring 2 bedrooms upstairs, a spacious living room, and a bright kitchen with a dedicated dining area and pantry, this home offers comfortable and functional living throughout. The full kitchen renovation, completed in 2013, includes updated cabinetry, countertops, and appliances—perfect for home chefs and entertainers alike.
The main floor also features convenient laundry and a full bathroom. Downstairs, the partially finished basement adds versatility with a cozy family room, a second 2-piece bathroom, and the potential for a third bedroom. The concrete basement floor has been replaced, offering peace of mind for years to come.
Extensive recent upgrades include:
New shingles on both the house (2013) and garage (2025)
Parge and repair of the foundation and front retaining wall
New front sidewalk, front step, back step, and patio
Custom stone pads for garbage and BBQ storage
Leveled boot room with new flooring
Rebuilt back wall in the dining room
Fresh trim work throughout, including laminate stair nosing
Custom door on secondary bedrooms
New baseboard heater in the primary bedroom
Enjoy the large yard with room to relax, garden, or play, along with a single detached garage for parking or extra storage. Located close to schools, parks, and shopping, this property is a fantastic opportunity for families, first-time buyers, or anyone looking for a move-in ready home with character and upgrades already done. Note - while the basement is extra living space the ceiling height is only 6’ .
Don’t miss your chance to make this charming home yours—schedule a showing today!
Listing Brokerage: eXp Realty (Lloyd)










