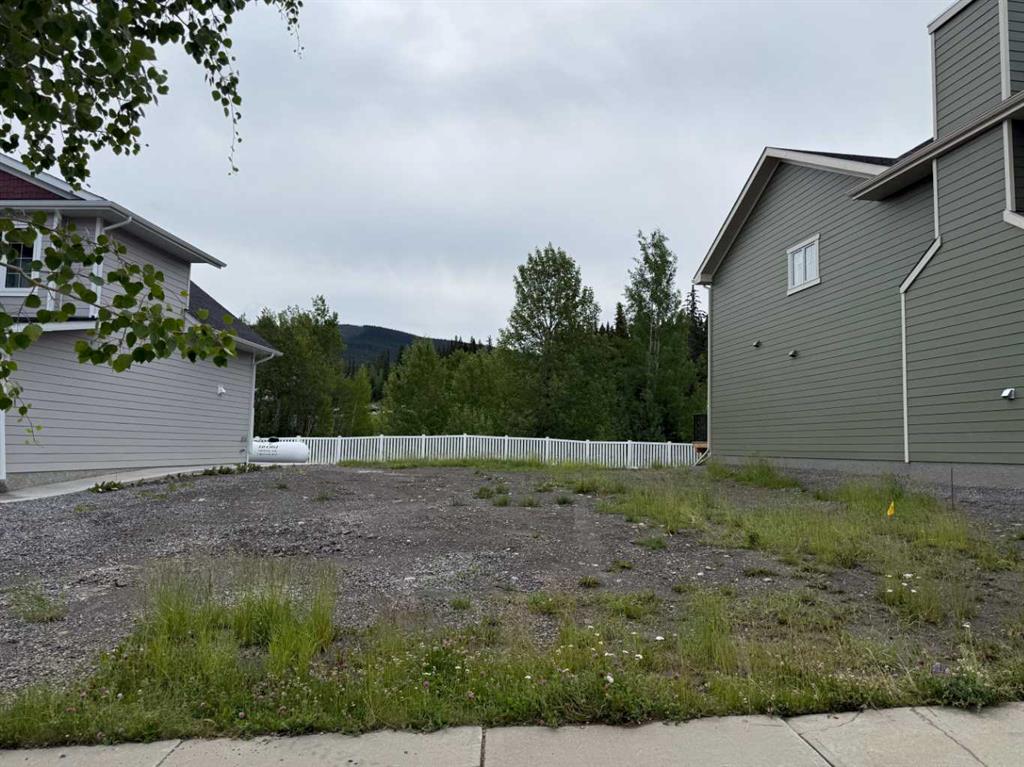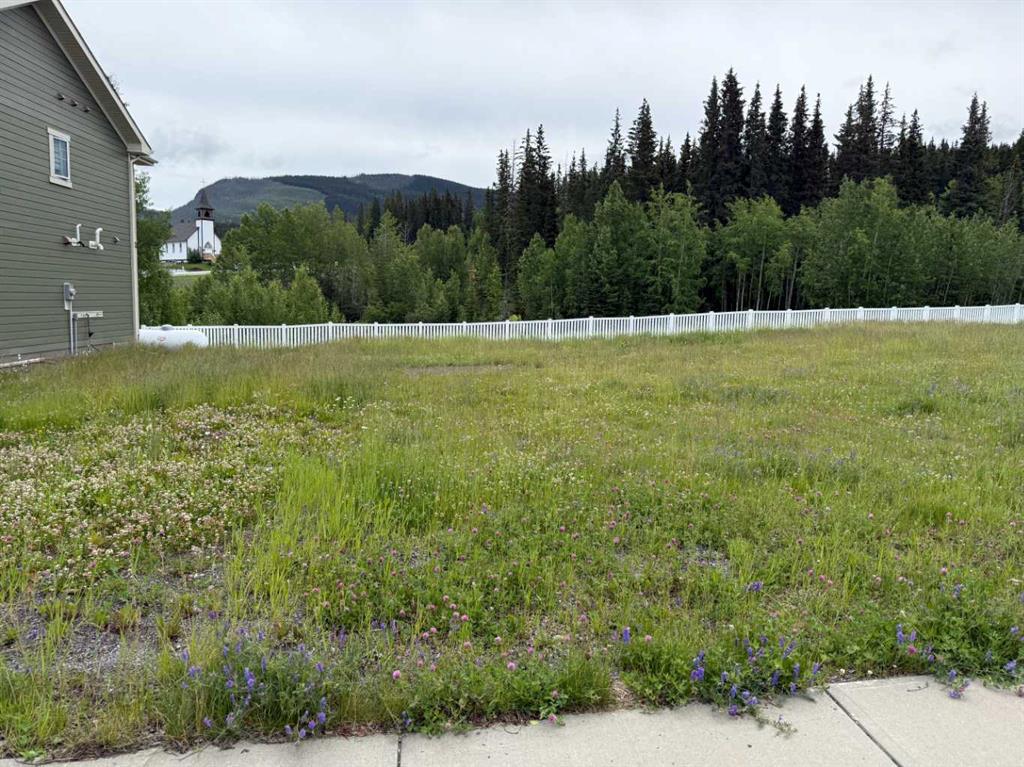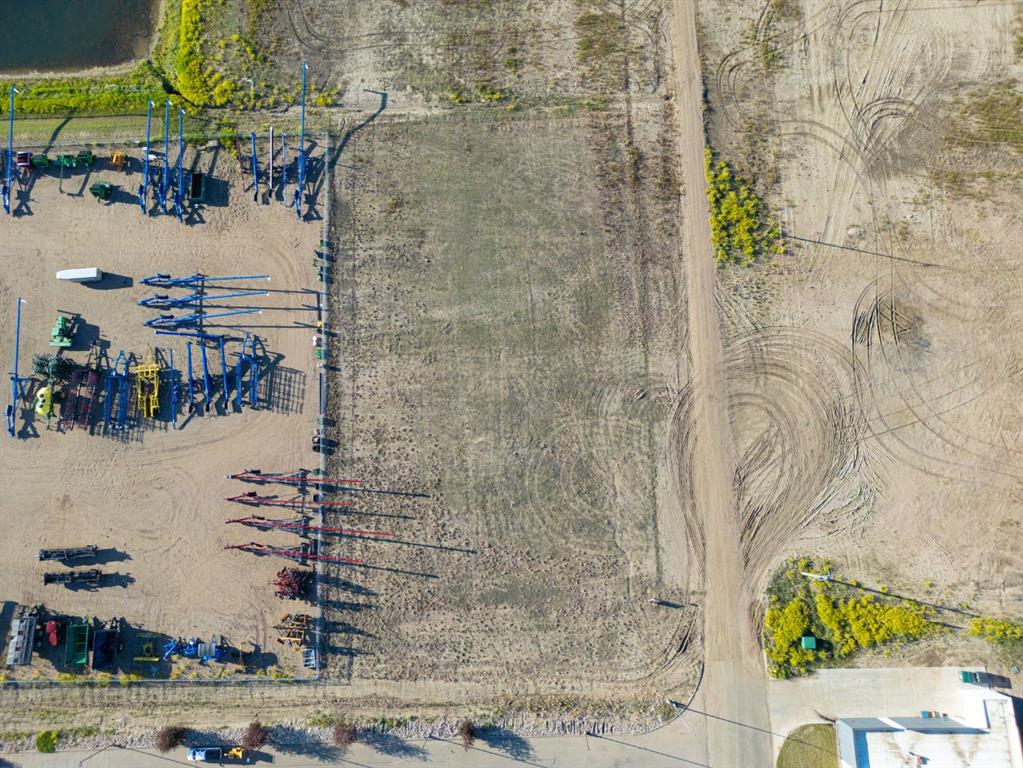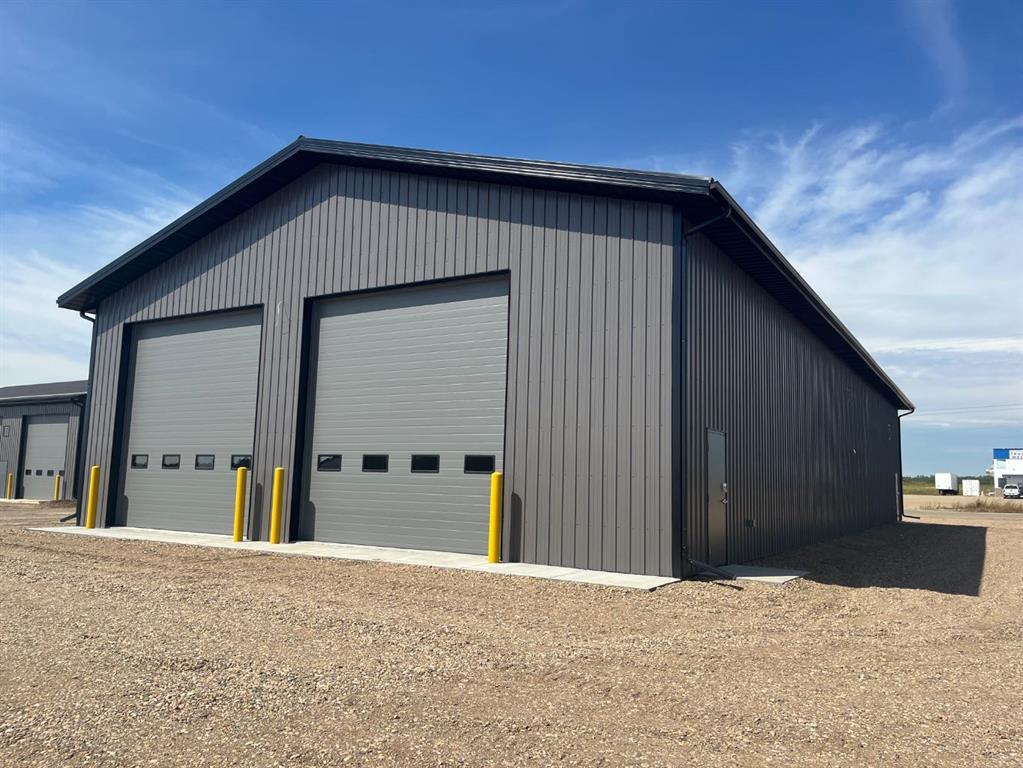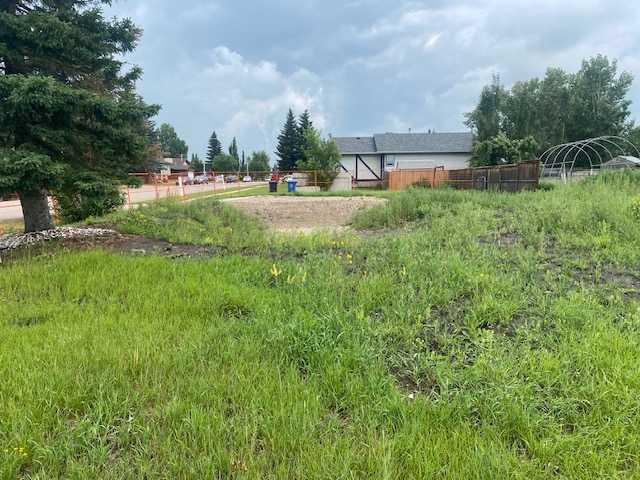2201 23 Avenue , Wainwright || $980,000
Welcome to an exceptional commercial opportunity! Situated on a sprawling 1.36-acre lot, this remarkable commercial shop offers a vast space for your business endeavors. Boasting dimensions of 50 ft x 104 ft, this shop provides abundant room to bring your vision to life. The shop features one finished bathroom and the added convenience of a hook-up for a second bathroom. The presence of a fire guard truss in the ceiling allows for easy division, transforming this shop into two separate work areas or units, each with its own service panel. This unique feature presents the opportunity for additional income generation. Stay comfortable in your work environment with the efficient radiant tube heaters providing a reliable heat source throughout the shop. No need to worry about power requirements as the shop is equipped with two 100-amp electrical panels. The u-drain floors offer practicality and easy maintenance, facilitating efficient drainage throughout the shop. Access to the shop is effortless with two 16 ft x 16 ft overhead doors positioned on each end. Both the interior and exterior of the shop are illuminated by energy-efficient LED lighting, ensuring well-lit workspaces throughout the day and night. Positioned in a prime location , this commercial shop offers unlimited potential for various businesses. Take advantage of this fantastic opportunity to establish your thriving enterprise in a sought-after location. Inquire now to make this impressive property yours and unlock the possibilities it holds for your business aspirations.
Listing Brokerage: RE/MAX BAUGHAN REALTY










