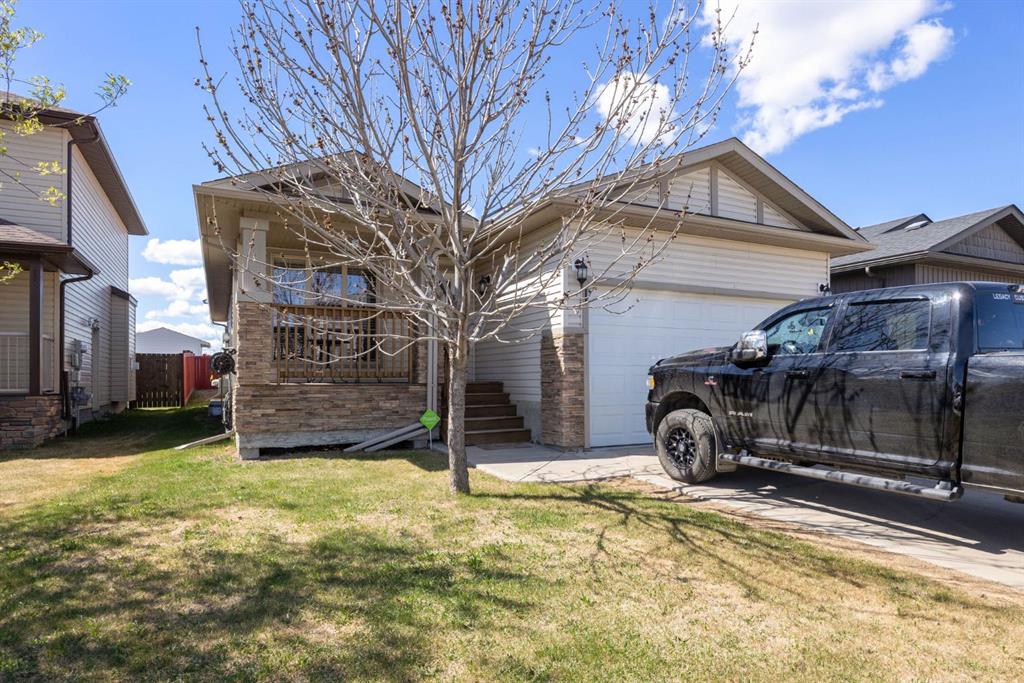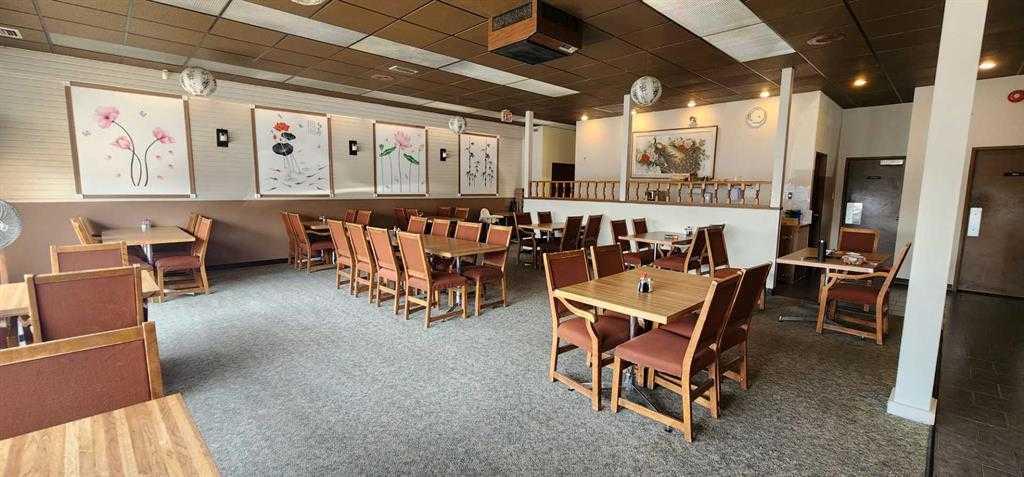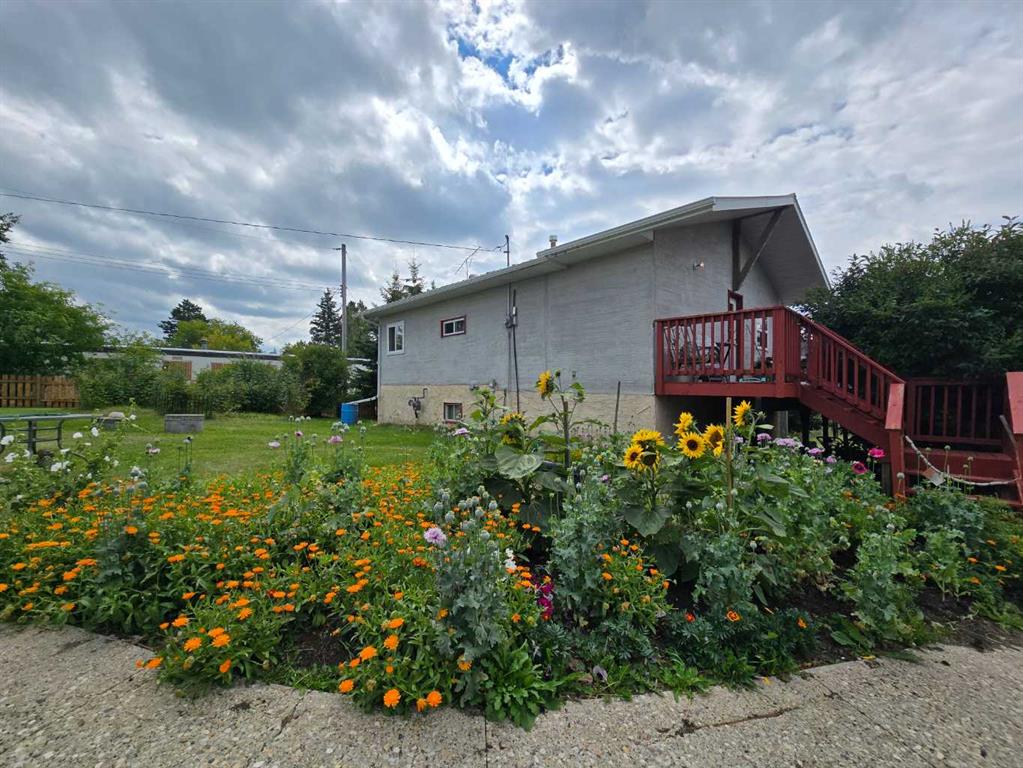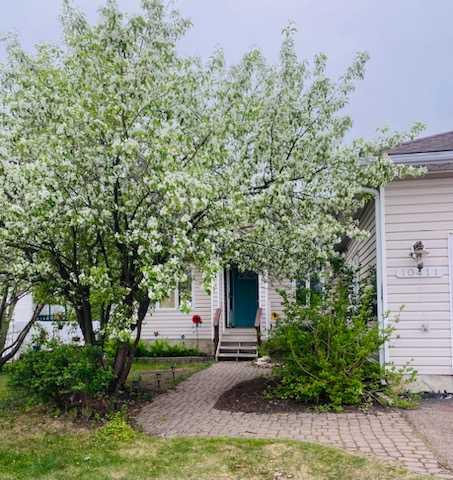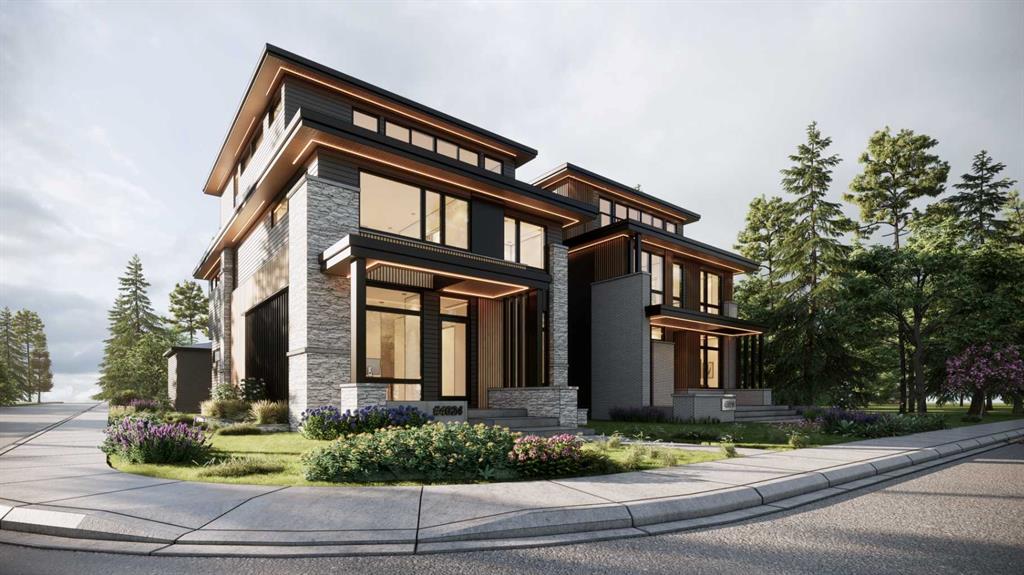4023 16A Street SW, Calgary || $2,949,000
Bold design. Timeless execution. This modern 5-bed masterpiece by Alliance Custom Homes sits on a sunny corner lot in one of Calgary’s most desirable inner-city neighbourhoods. From the striking exterior to the thoughtful three-level layout, every detail is designed for elevated living.
As you step inside, you’re welcomed by clean lines, curated lighting, and wide-plank hardwood floors. Just off the front entry, a glass-enclosed office offers a quiet, sunlit workspace with street views, ideal for remote work and welcoming clients. Right next to it, a stylish powder room is perfectly placed for both guests and everyday convenience.
The dining space is front-facing with oversized windows bringing in morning light, ideal for hosting brunch or a holiday dinner. The chef’s kitchen is anchored by a massive central island with quartz countertops, sleek cabinetry that stretches to the ceiling, high-end appliances, and a designer pot filler over the gas cooktop. Just behind, a discreet butler’s pantry keeps your entertaining game sharp with added storage and prep space, with access to the dining room.
Toward the back, the living room invites you to unwind. A full-height gas fireplace anchors the space, and oversized patio doors open to a private backyard retreat.
Upstairs, three bedrooms and a laundry room are thoughtfully arranged for both comfort and privacy. The expansive primary suite is a true retreat, featuring a two-way gas fireplace, a luxurious ensuite with an oversized steam shower, freestanding tub, and double vanity, plus a massive walk-in closet with custom built-ins and pocket-door access to the laundry room. Two spacious secondary bedrooms complete the upper level, each with their own built-in closets and private ensuites.
The third floor is your elevated entertainment zone. A built-in wet bar, full bathroom, and private flex space behind French doors create a perfect setup for movie nights, cocktail hours, or a tucked-away workspace. Step out onto the private balcony to take in the treetop views or enjoy a quiet moment in the sun.
Downstairs, the fully developed basement expands your options even further. A large rec area provides plenty of space for games, movie marathons, or a kids’ hangout zone. A dedicated home gym sits behind a full glass wall, adding a stylish, functional edge. Two additional bedrooms and a full bathroom round out this level, ideal for guests, teens, or extended family.
Set in Altadore, just minutes from the river pathways and Sandy Beach, this home is surrounded by parks, coffee shops, and great schools. You’re a short stroll to the Glenmore Athletic Park and River Park Off-Leash Area. Altadore School (K–6) and Rundle Academy (Grades 4–12) are nearby, with Central Memorial and Western Canada High just a short drive away. Grab coffee at Monogram, dine at Merchants or The Trop, and enjoy the boutiques of Marda Loop, all just a few minutes from your front door!
Listing Brokerage: RE/MAX House of Real Estate










