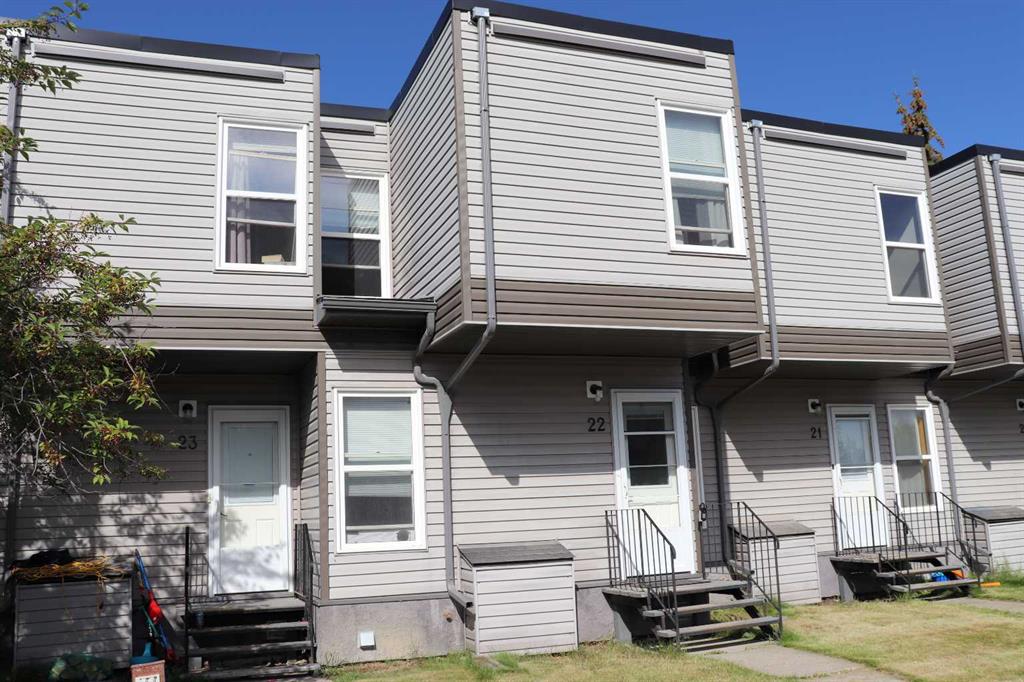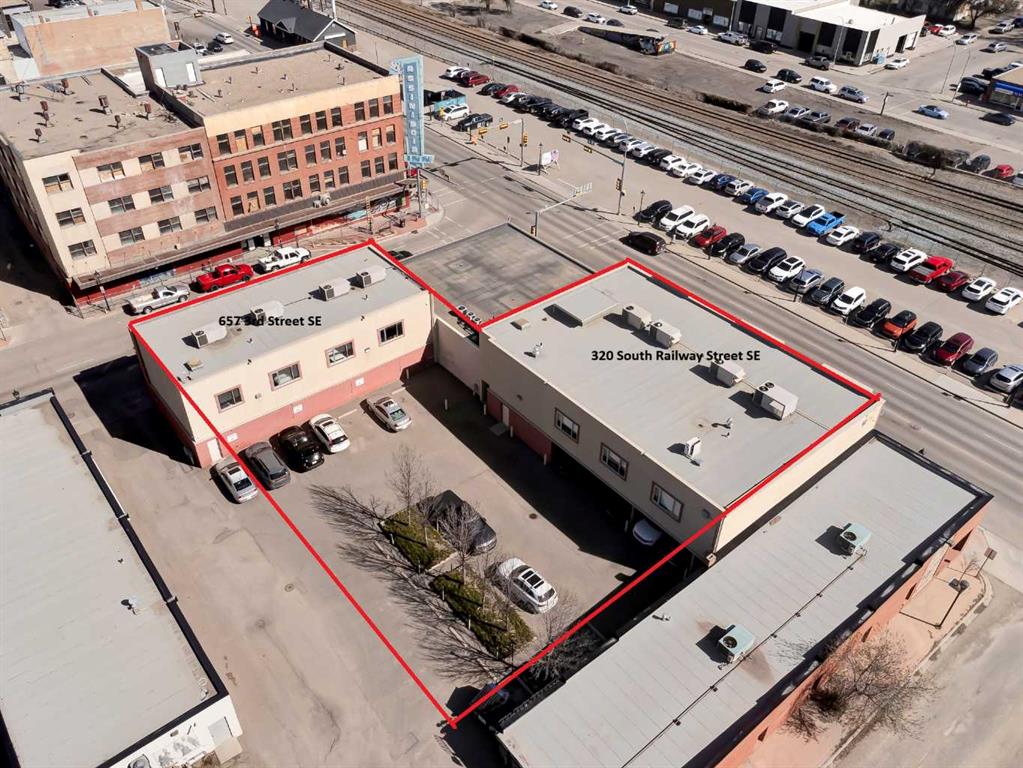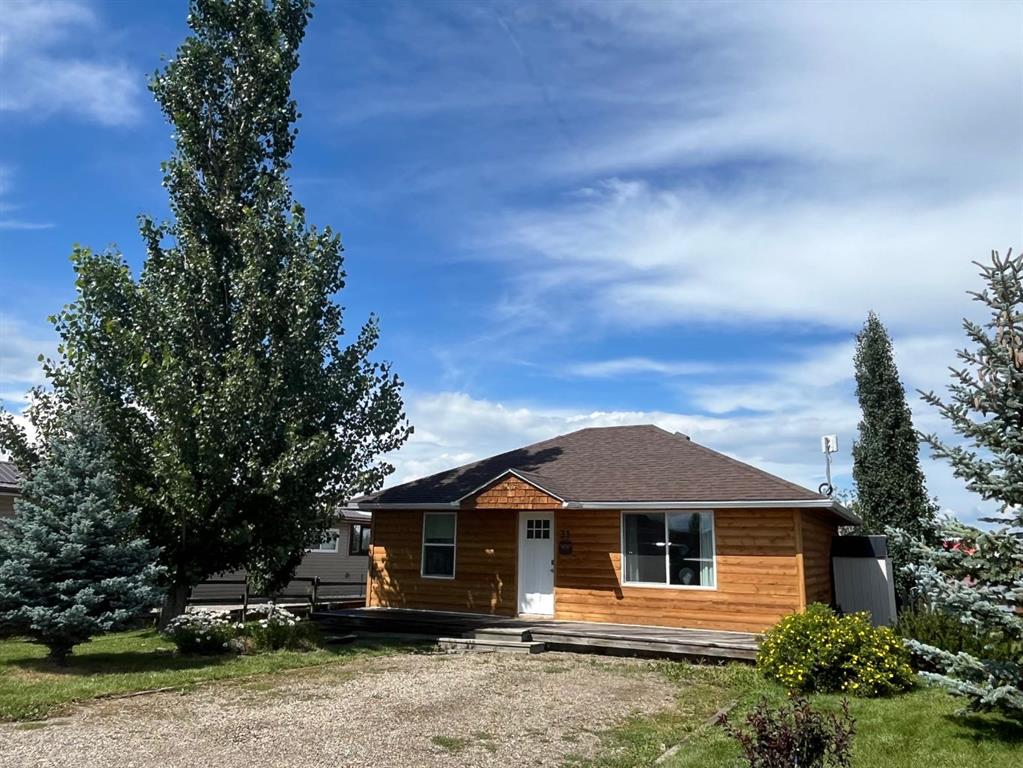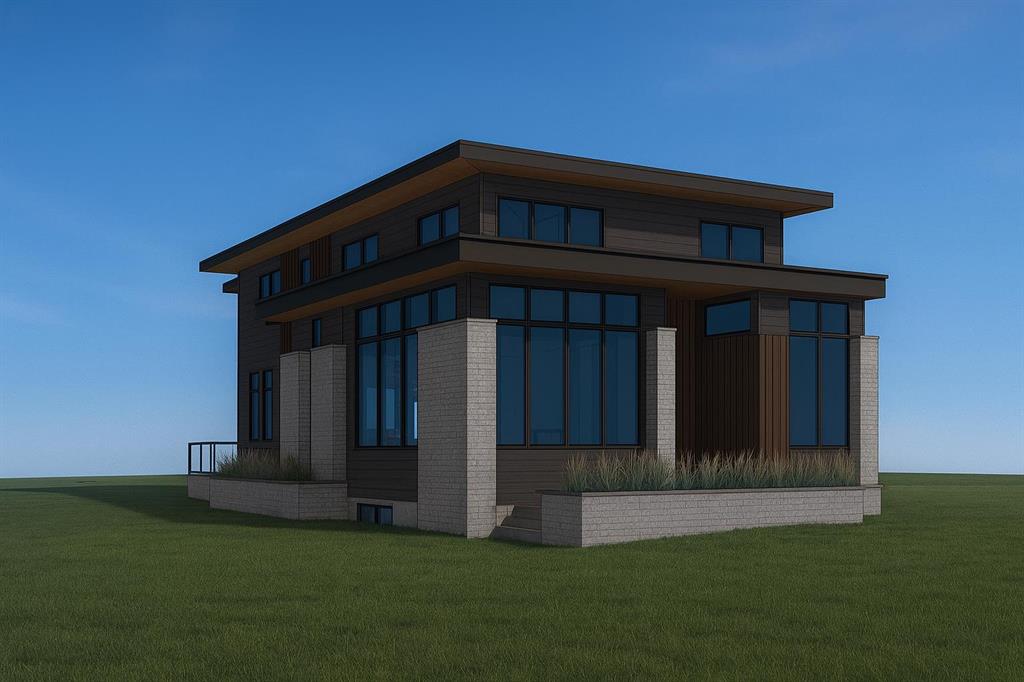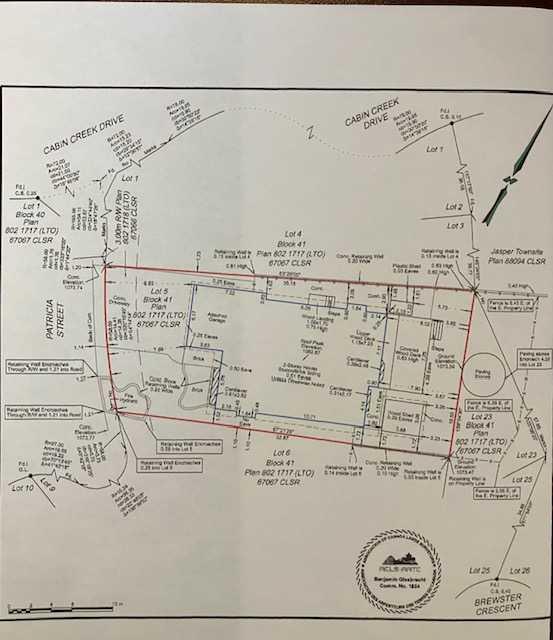31 Mountain Vista Estates Drive , Hill Spring || $325,000
Dreaming of weekends at the COTTAGE combined with a great short term RENTAL income potential! This is the best of both worlds. The current owner has created the ideal mix of blocking off their own time in this cozy year-round cottage property while earning short term rental revenue when they are not there. Ideally set in the south Waterton area mountain views and on the edge of an area private lake, the landscape is as prairie cottage perfect as it gets. Sit on your front deck and enjoy the south western mountain vistas, or the back deck and watch the water fowl float past in this quiet community of Mountain Vista Estates. Year round living in this unique community and even the school bus picks up here. This home is set up with all the year-round comforts for every season whether for you and friends and family, or for your paying guests booking in for an Alberta experience. From summer visitors to Waterton Lakes, the hiking, biking, fishing, and even the winter Castle Mountain skiers – the location will not disappoint no matter the time of year. This home has been newly updated including many upgrades and even has new stack laundry, great internet access, a coffee bar and all the comforts of home. Located between Glenwood and Hill Spring, it is just a short half hour drive from Fort Macleod, or to Waterton Lakes, or an hour to Lethbridge (Costco and Westjet), and just over 2 hours from Calgary to your cottage! These fully titled year-round homes are a rare prairie gem that don’t come to market very often.
Listing Brokerage: CIR REALTY










