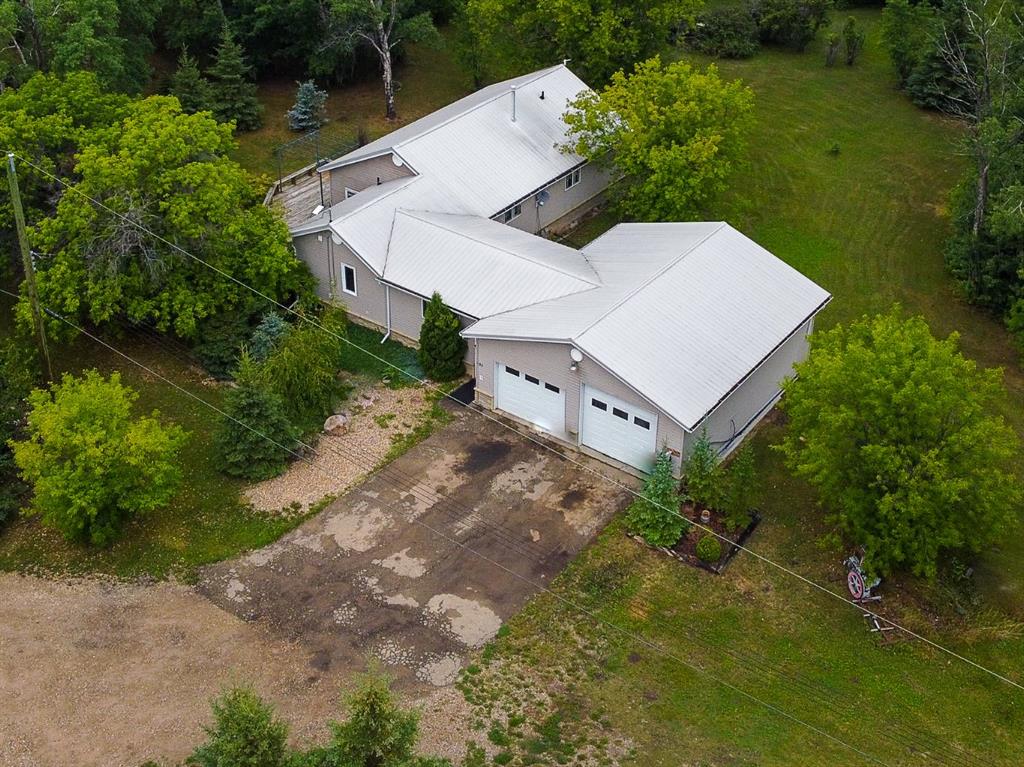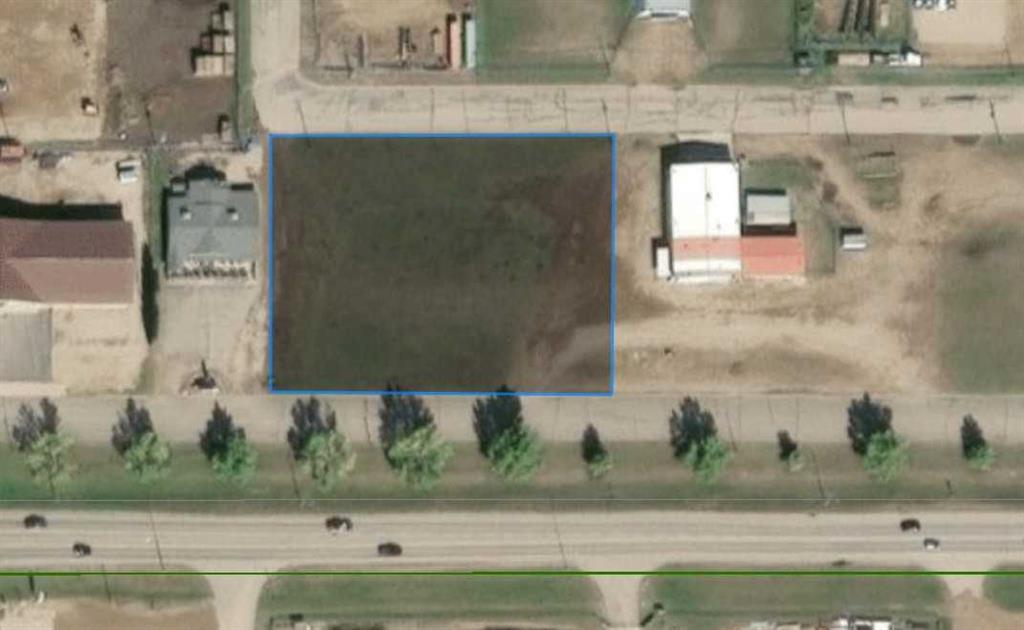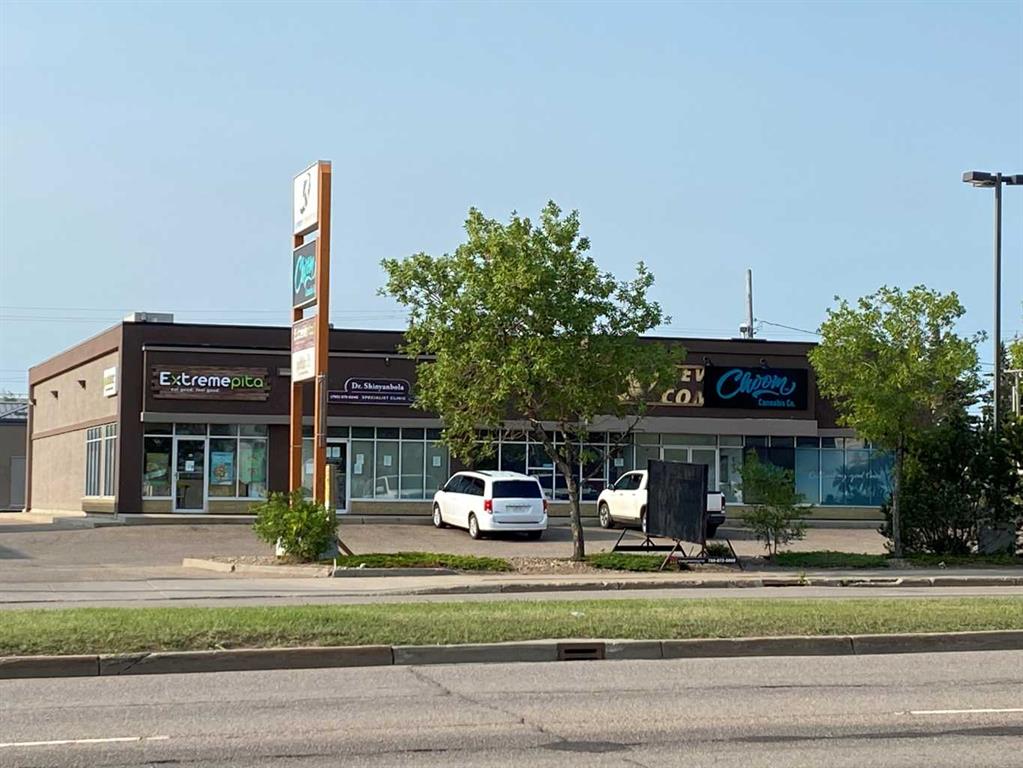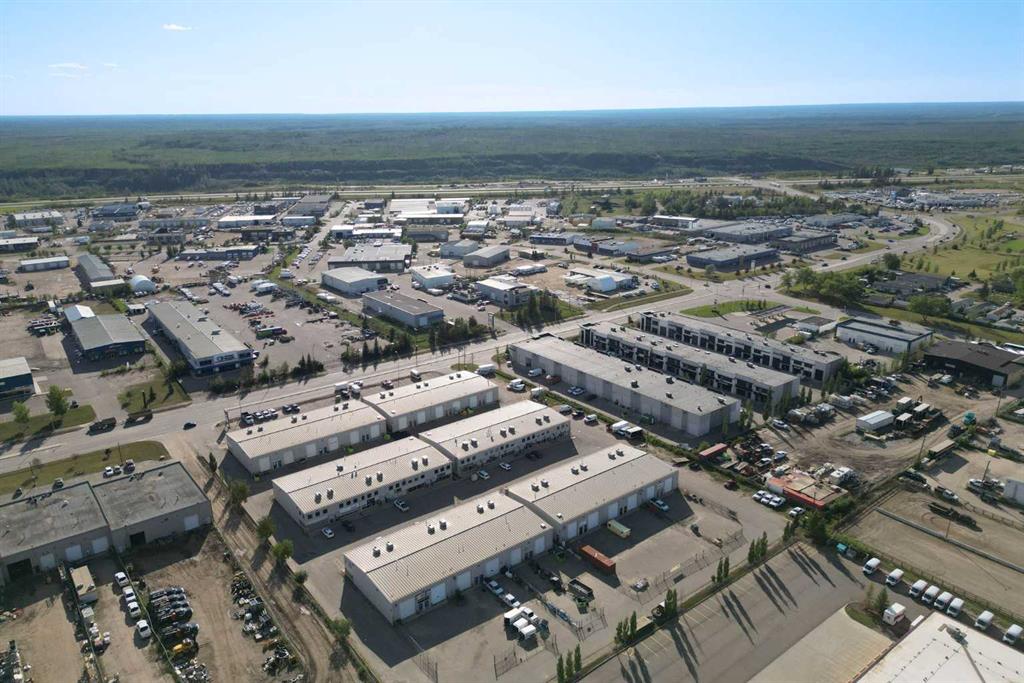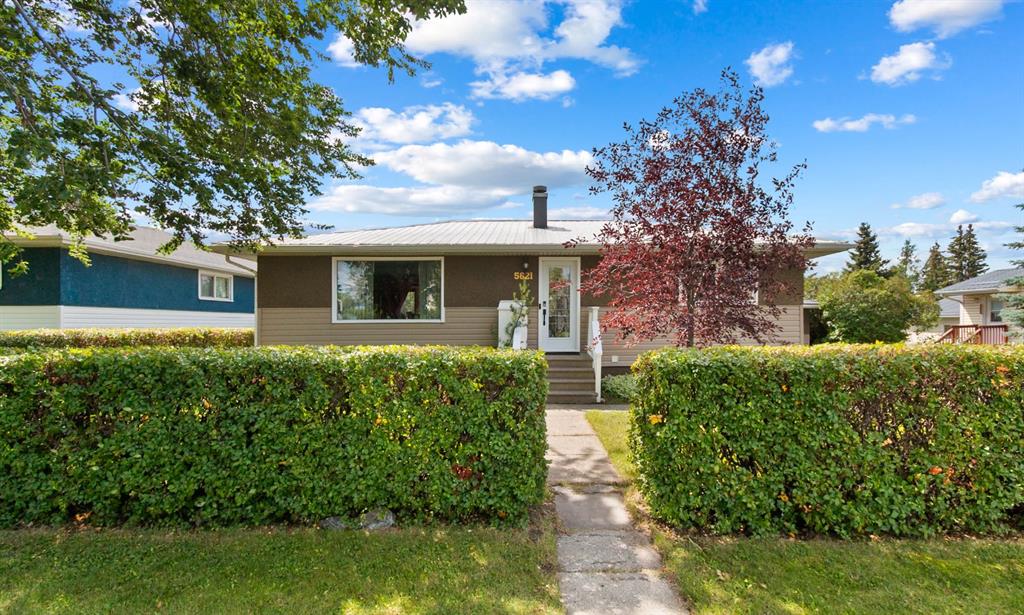21 Erlam Street , McLennan || $215,000
Welcome to this beautiful 5-bedroom, 2.5-bathroom home set on 4.58 acres in the charming town of McLennan, Alberta. Offering the perfect balance of small-town convenience and the peacefulness of acreage living. Step inside to a bright, modern, and inviting open-concept design where the kitchen and living room flow seamlessly together, creating an ideal space for entertaining or simply enjoying time with family. The kitchen is a chef’s dream, featuring abundant cabinetry, generous countertop space, stainless steel appliances, and a corner pantry. Meanwhile, sliding patio doors from the living area open onto the deck, allowing for effortless indoor-outdoor living. The main floor features three comfortable bedrooms, a luxury 4-piece bathroom with a large walk-in tiled shower and deep soaker tub, a convenient laundry room, and a 2-piece guest bath. Downstairs, a spacious rec room provides endless possibilities for relaxation or recreation, along with two additional bedrooms and another full 4-piece bathroom. A large mudroom keeps everything organized, and a wheelchair ramp ensures accessibility for all. The double attached garage offers secure parking and storage, while the maintenance-free metal roof delivers lasting durability and peace of mind. Outside, the sprawling 4.58-acre property is a private haven, perfect for gardening, kids to play, or simply soaking in the beauty of nature. This is a rare opportunity to experience the best of both worlds. Book your viewing today and make this beautiful acreage your forever home!
Listing Brokerage: Sutton Group Grande Prairie Professionals










