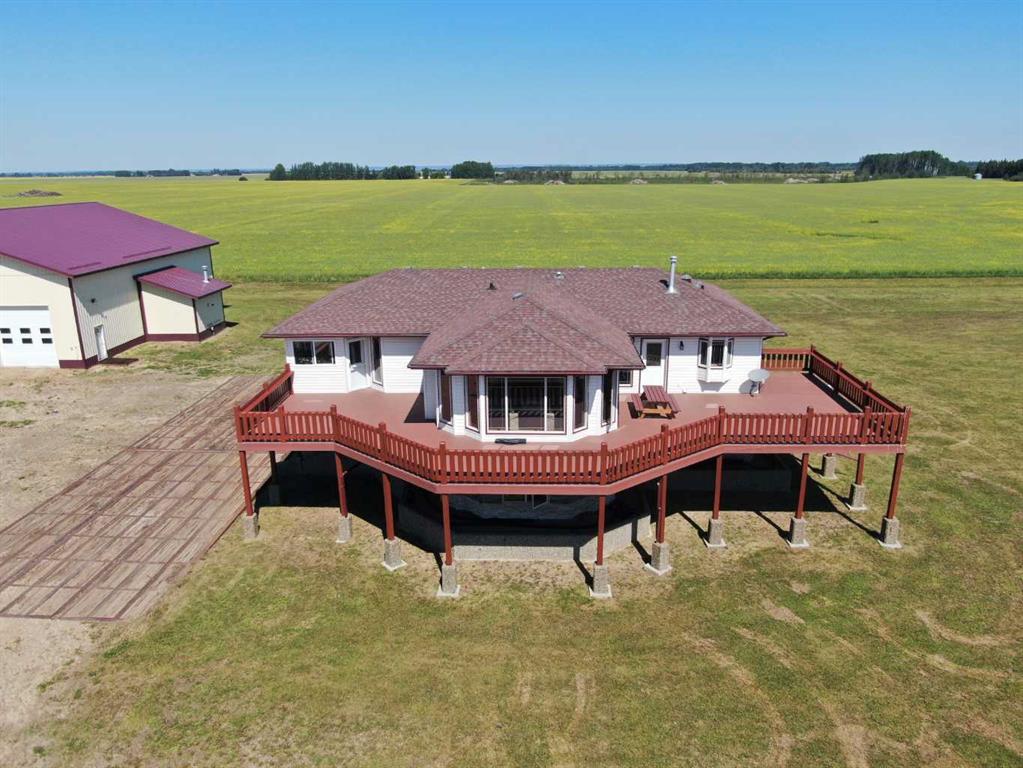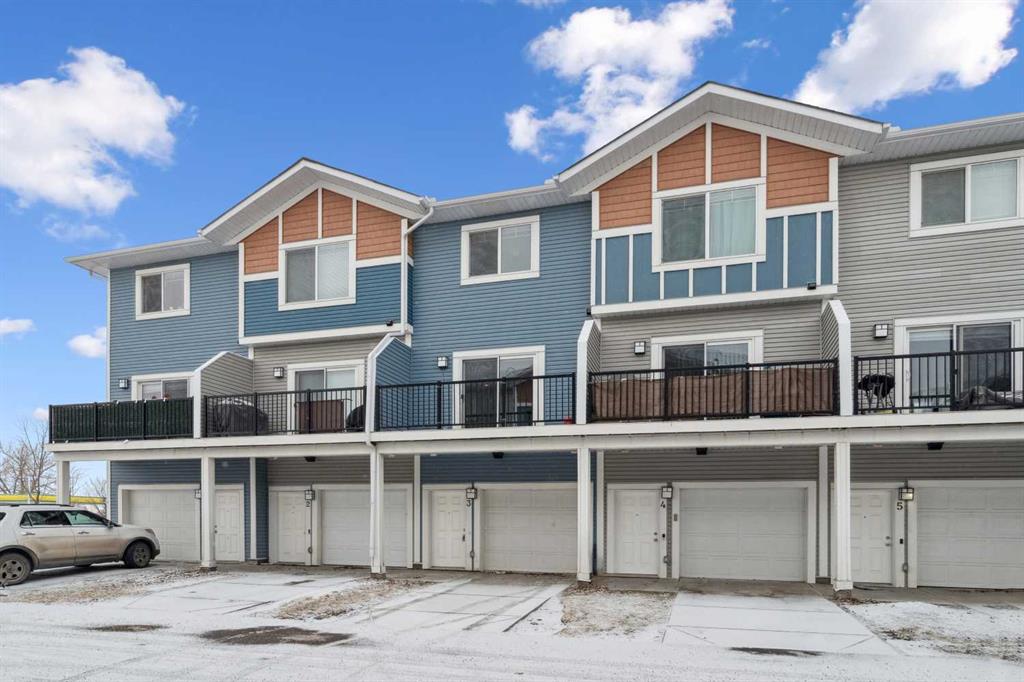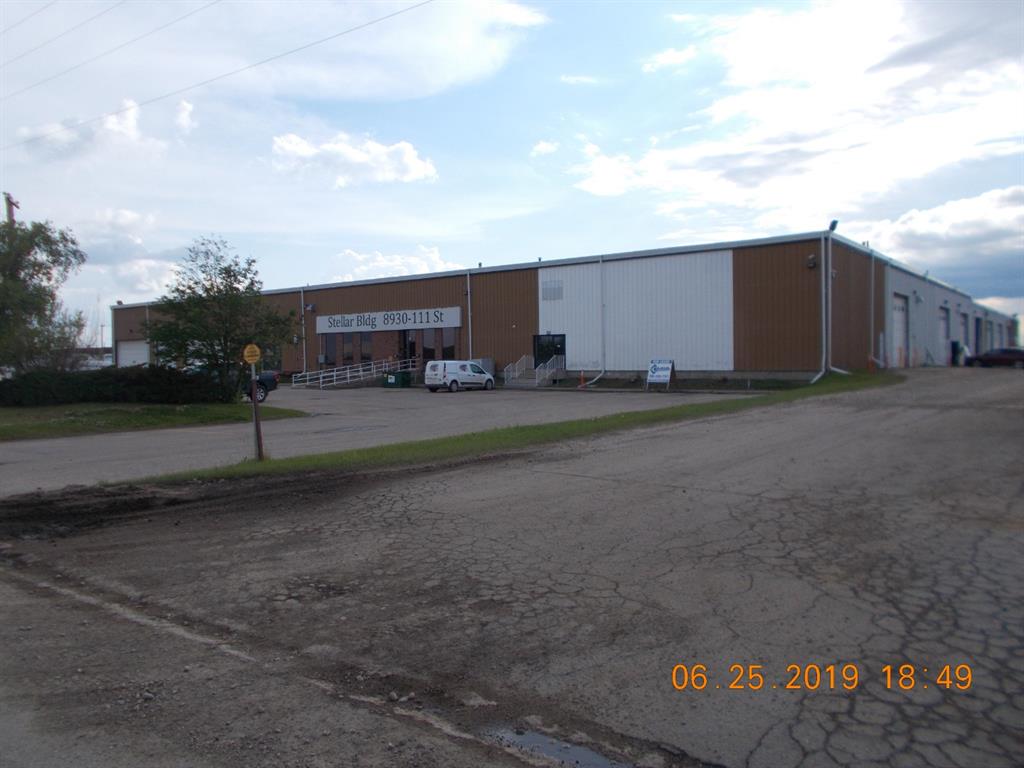1102, 519 Riverfront Avenue SE, Calgary || $480,000
Tremendous value in this beautifully maintained and spacious 2-bedroom, 2 full bath unit with amazing river and NW Calgary views from the 11th floor! In the heart of Calgary’s East Village, you can walk to everything including the walking and cycling paths along the Bow River, shopping, cafes and bakeries, top Calgary restaurants, the LRT, the Saddledome and Stampede Park, and Calgary’s future entertainment district. You really are in the center of it all here! #1102 features luxury vinyl plank flooring, very modern and sleek white kitchen cabinets, gas range, granite counters throughout, a primary bedroom with ensuite including dual sinks, central A/C, in-floor heating in the bathrooms, and blackout blinds in the 2 bedrooms. You can even sit on the spacious balcony complete with gas line for cozy fire table and BBQ and watch the river just float on by. Located in the well run Evolution complex, you will enjoy one of the very best oversized parking stalls (#281-extra wide, with no other cars beside you and just steps to the elevator and your very own storage locker), security and concierge service, visitor parking in the parkade, 2 well-appointed fitness rooms, steam and sauna rooms, owners lounge with pool table and kitchen, and central courtyard with BBQ’s and sitting areas to entertain friends and family. Monthly condo fee includes, gas, heat, water, sewer, trash and all amenities! This really is the one you have been waiting for. Experience and enjoy the best of Calgary’s urban lifestyle, today!
Listing Brokerage: RE/MAX Realty Professionals




















