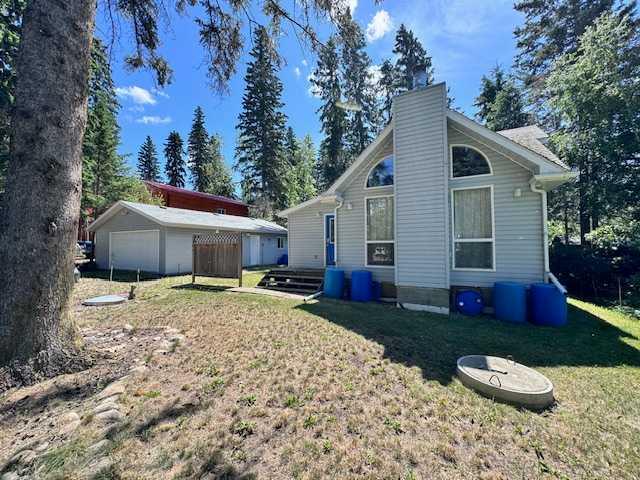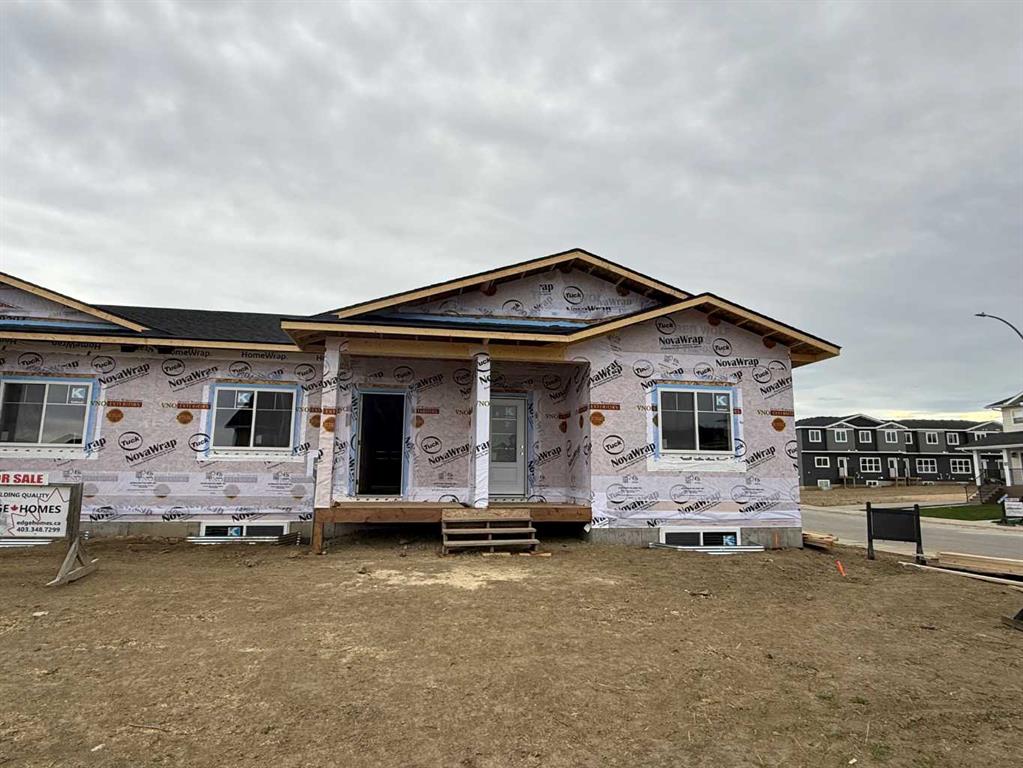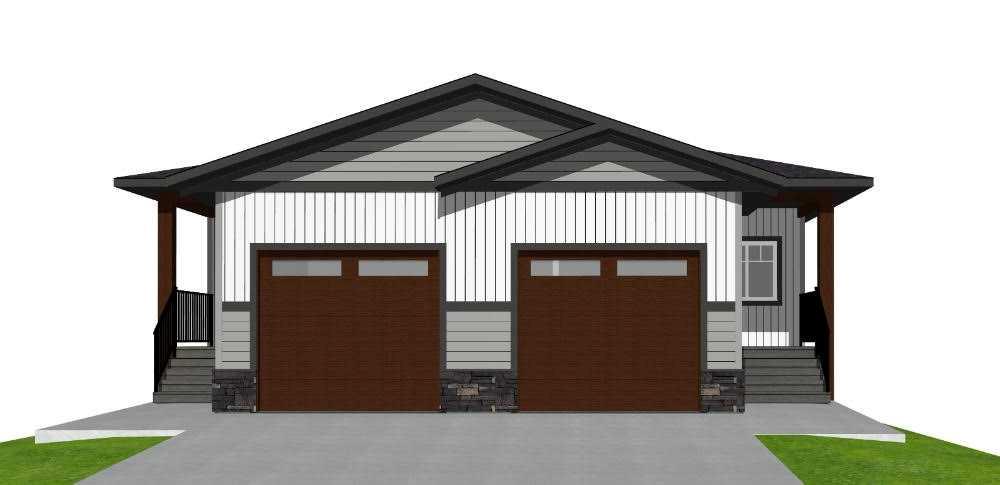3 Gray Close , Sylvan Lake || $391,900
NO condo fees in this beautifully designed 2bedroom, 1.5-bathroom bungalow townhouse built by Edge Homes. This end unit is ideal for first-time buyers or those looking to downsize without compromising on space or style. The open-concept main floor features a bright, modern kitchen with quartz countertops, a large island, soft-close cabinets, under-cabinet lighting, upgraded stainless steel appliances, and durable vinyl plank flooring that flows seamlessly through the kitchen, dining, and living areas. The north-facing primary bedroom shares a spacious ensuite with the second bedroom, complete with double sinks and a private shower and toilet area. Main floor laundry adds everyday convenience. Downstairs future development potential offers a generous entertainment space, two large bedrooms, and a full 4-piece bathroom — perfect for hosting guests or creating a cozy retreat. Step outside to your huge 20x6 deck and sunny, south-facing backyard, ideal for relaxing or entertaining. Located in the peaceful new Grayhawk subdivision on Sylvan Lake’s west side, you’ll love being close to walking paths, future schools and shops, with quick access to the lake, golf courses, and amenities — all while enjoying a quiet community setting. Built with energy efficiency in mind and backed by a New Home Warranty, this home offers peace of mind and modern comfort. GST is included with rebate to the builder. Completion date is estimated spring 2026— inquire for details. Photos shown are renderings of a similar home and may not reflect final finishes.
Listing Brokerage: RCR - Royal Carpet Realty Ltd.




















