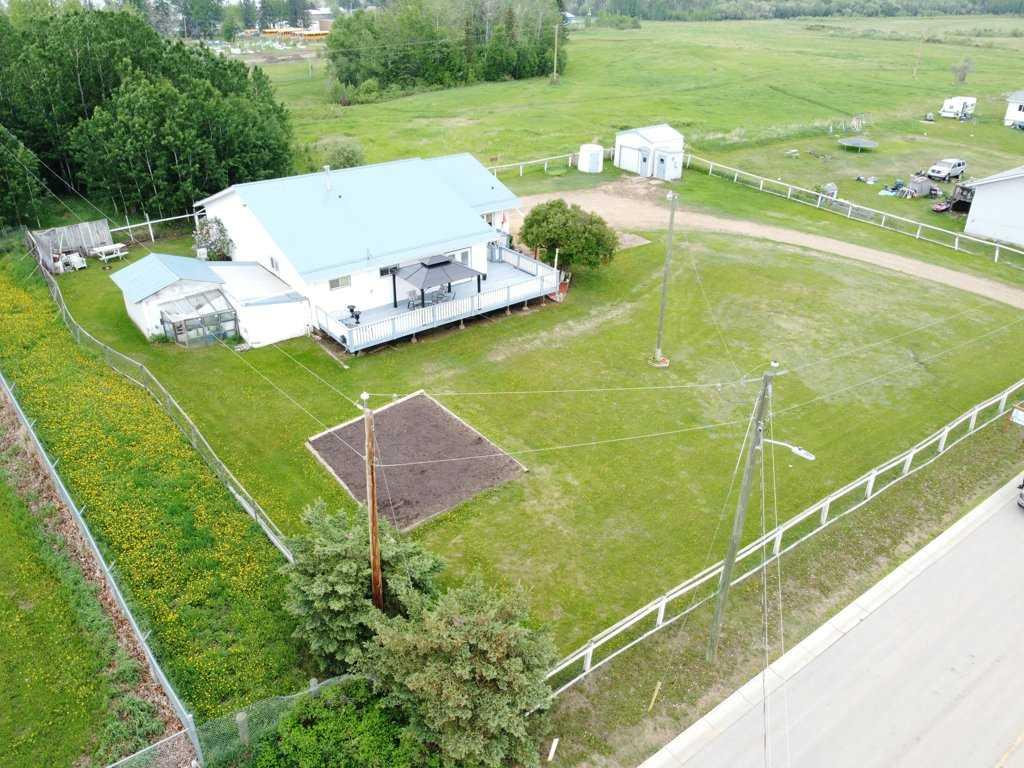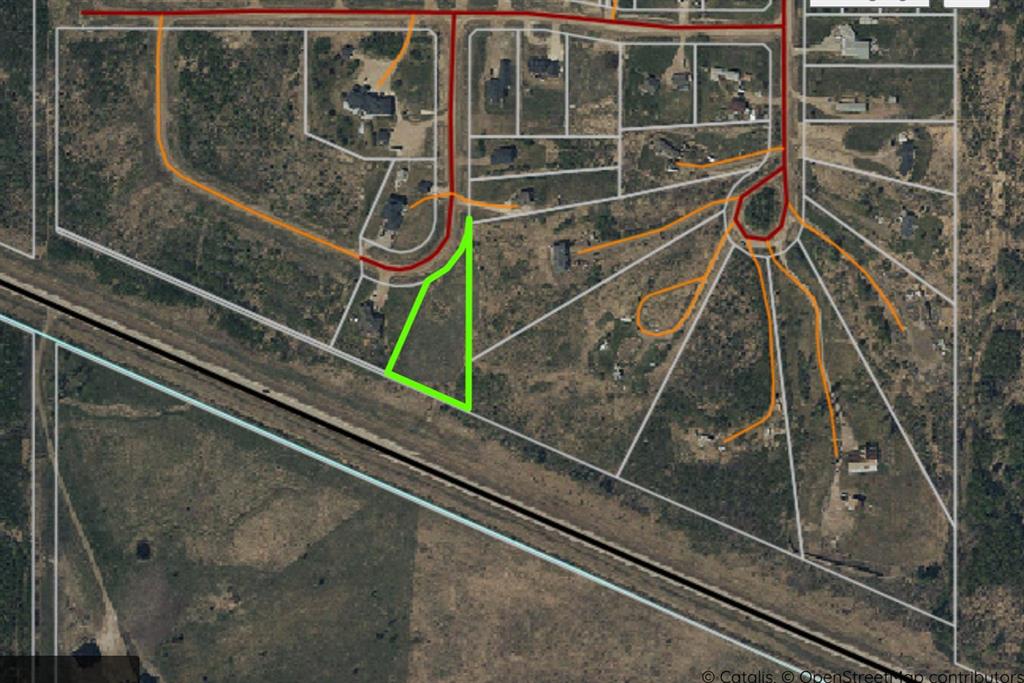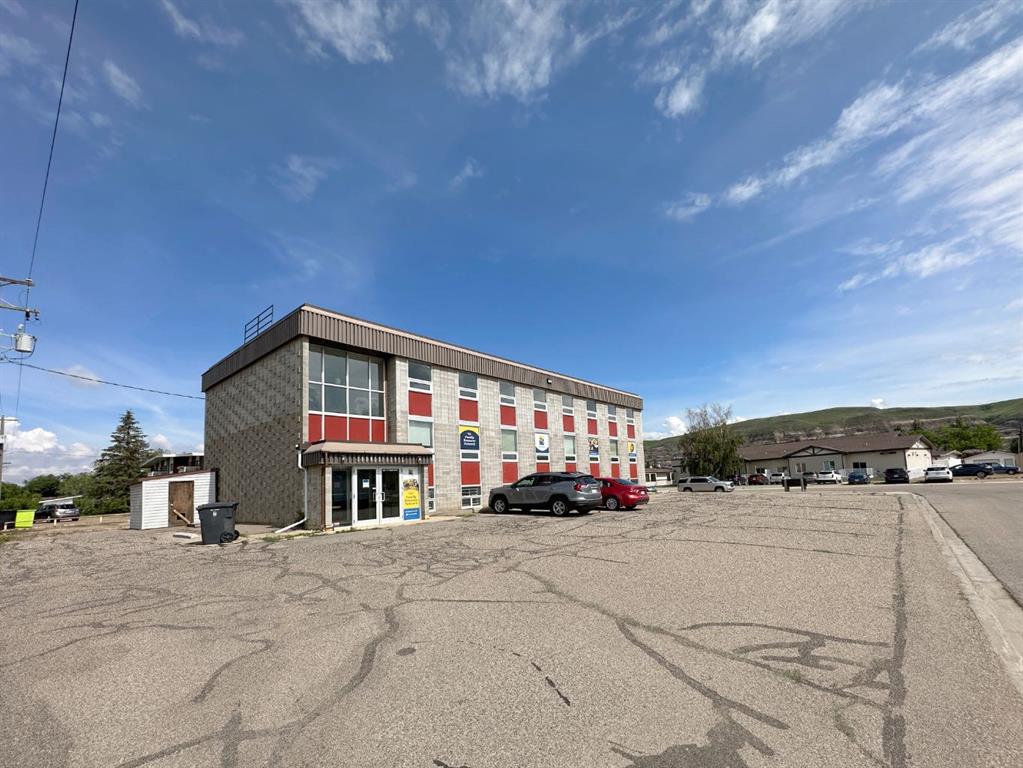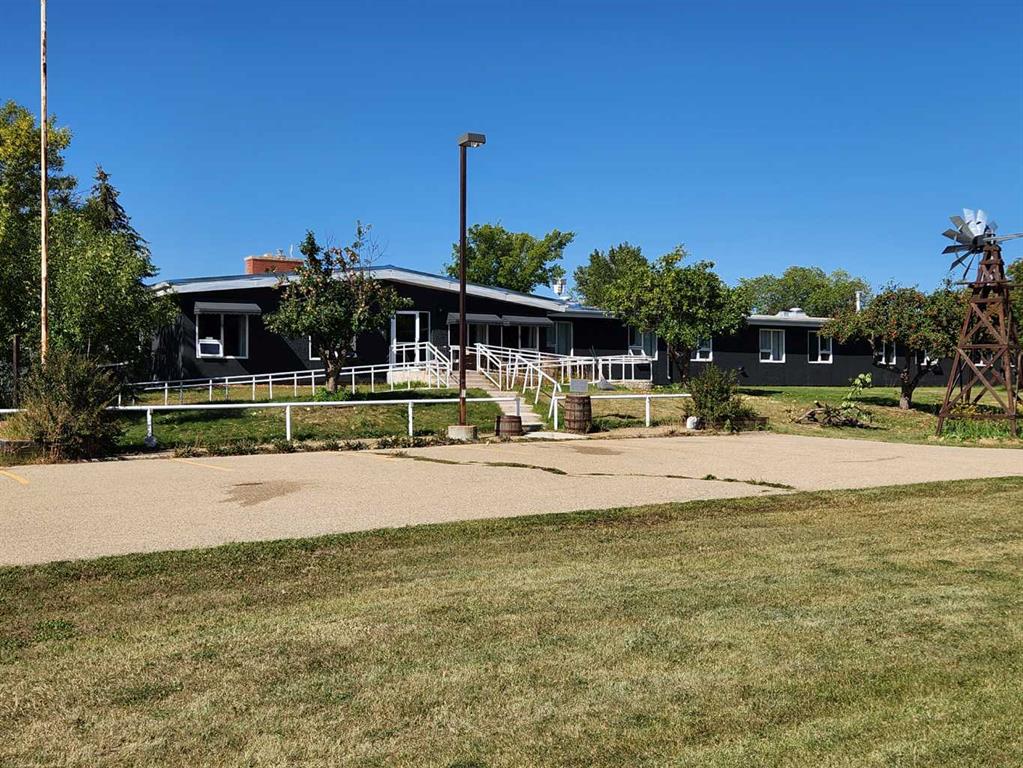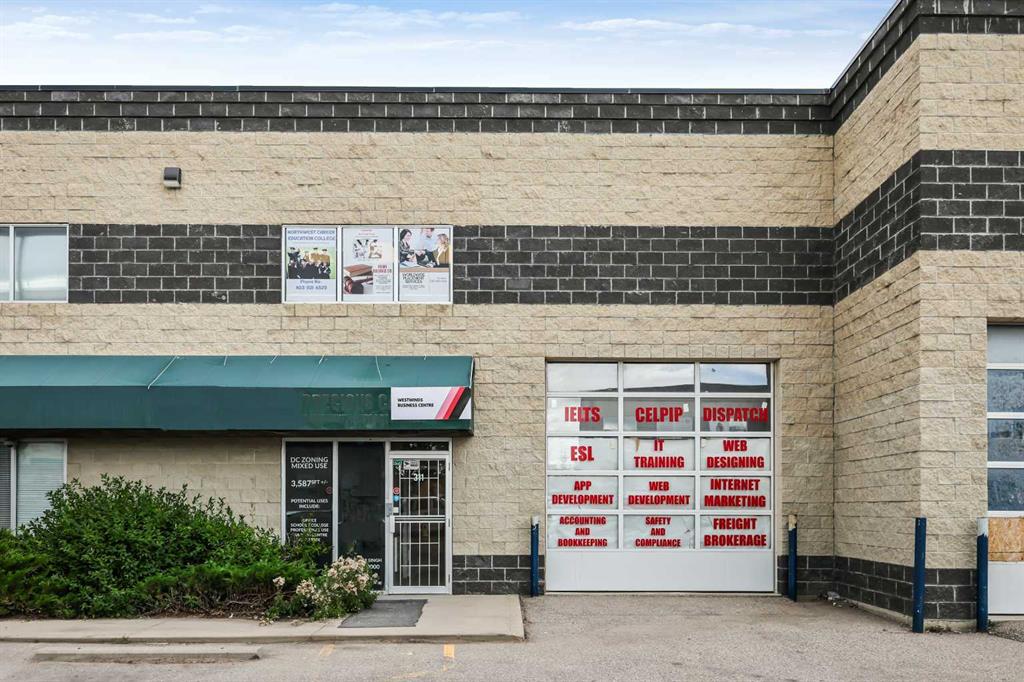2718 Jackson Street , Wabasca || $299,900
Welcome to this charming bungalow in the heart of town! Situated on a HUGE lot, offering plenty of space for outdoor activities and gardening. The fenced yard provides a safe and private oasis for you and your loved ones. As you enter, you\'ll be greeted by the warm and inviting atmosphere of this well-maintained home. The main floor features a spacious living area, perfect for hosting gatherings or simply relaxing with the family. The large windows fill the space with natural light, creating a bright and cheerful ambiance.
The kitchen is a chef\'s delight, with ample counter space and a convenient layout that makes meal preparation a breeze. Adjacent to the kitchen, you\'ll find a lovely dining area where you can enjoy meals with family and friends. One of the highlights of this home is the attached double garage, complete with a lean-to for additional storage. The garage is equipped with hot and cold water bibs, making it easy to tackle any project. For pet owners, the garage also provides access to a dog run, ensuring your furry friends have their own space to roam and play. If you love spending time outdoors, you\'ll appreciate the beautifully landscaped yard, complete with a garden for growing your favorite plants and vegetables. The motion sensor lights in the front and back yard provide added security and convenience. With four bedrooms, including a huge primary suite with an en-suite bathroom and two walk-in closets, there\'s plenty of room for the whole family! The updated en-suite bathroom features a spacious walk-in shower. In addition to the primary bedroom, there are three more well-appointed bedrooms, providing flexibility for guests, an office, or a hobby room. The home also features three bathrooms, including a convenient 2-piece bathroom with laundry facilities.
Located in close proximity to an elementary school, this home offers the convenience of easy access to education for your children. The neighbourhood is known for its friendly atmosphere and community spirit, making it a great place to call home. Don\'t miss the opportunity to own this wonderful property! Love where you live.
Listing Brokerage: Real Broker










