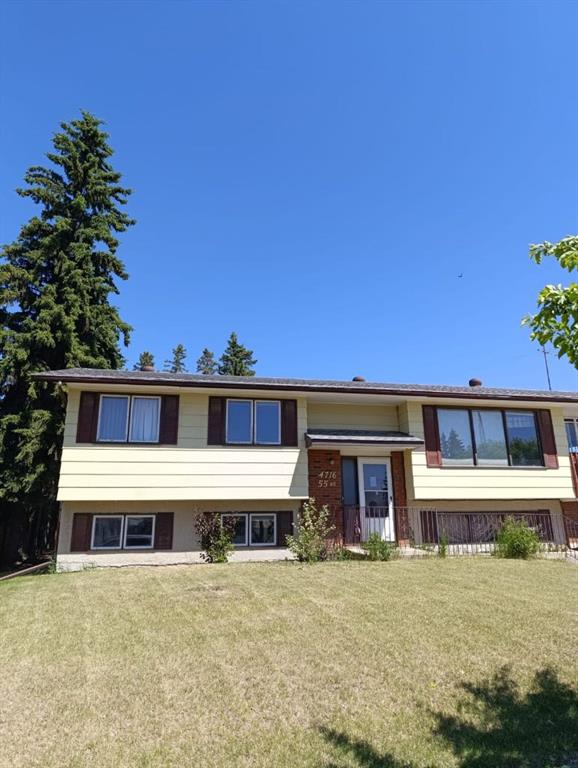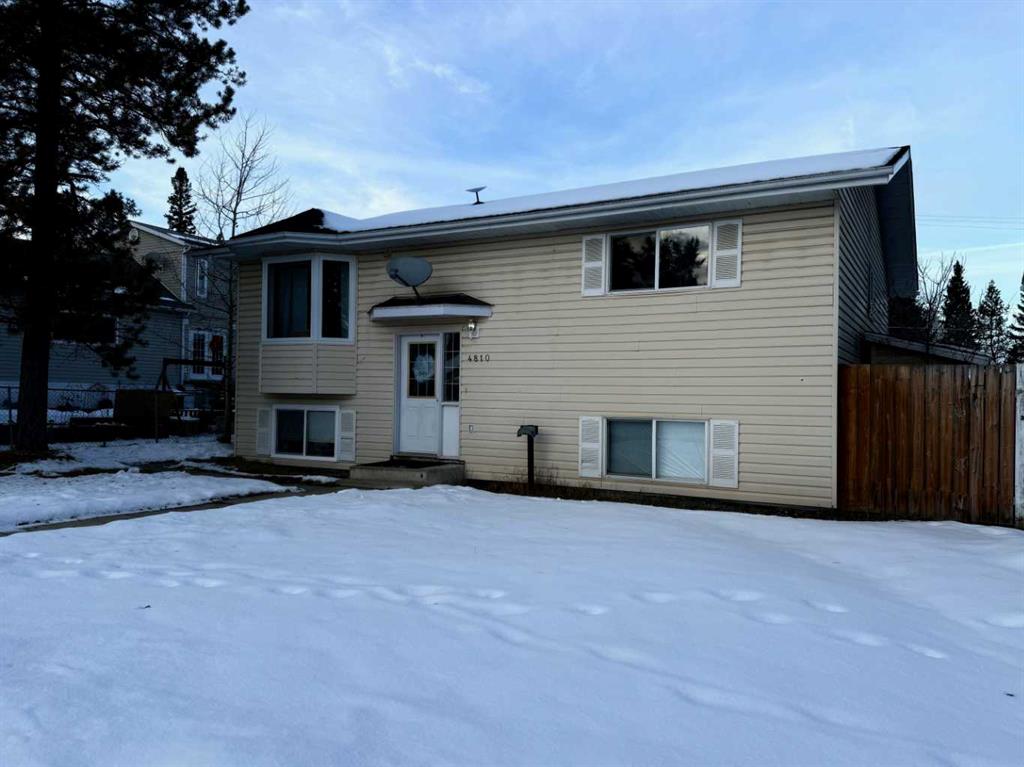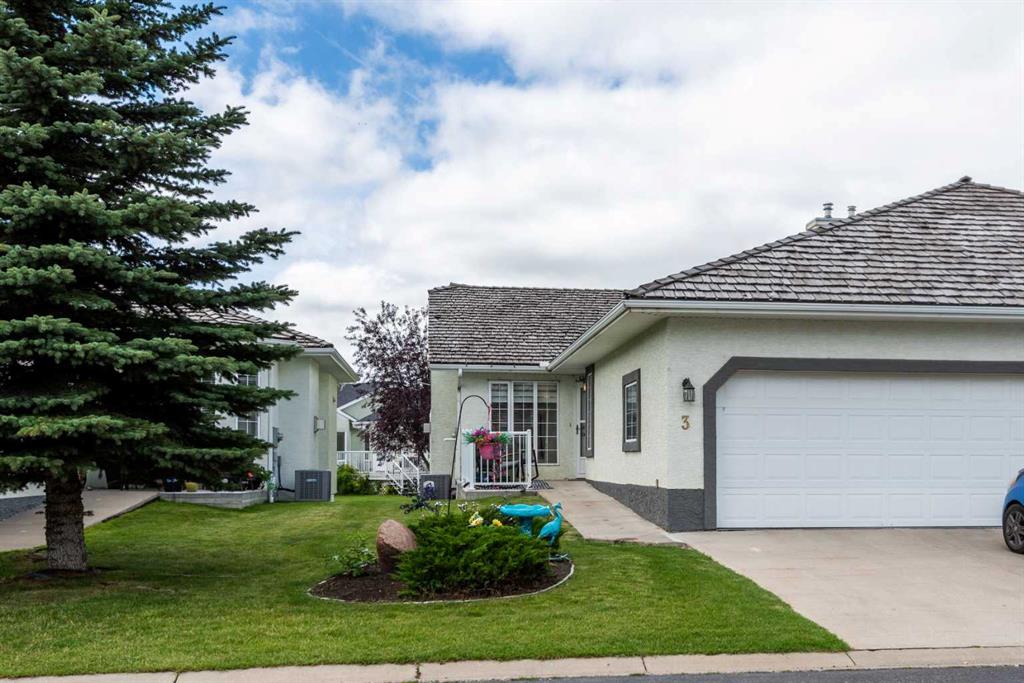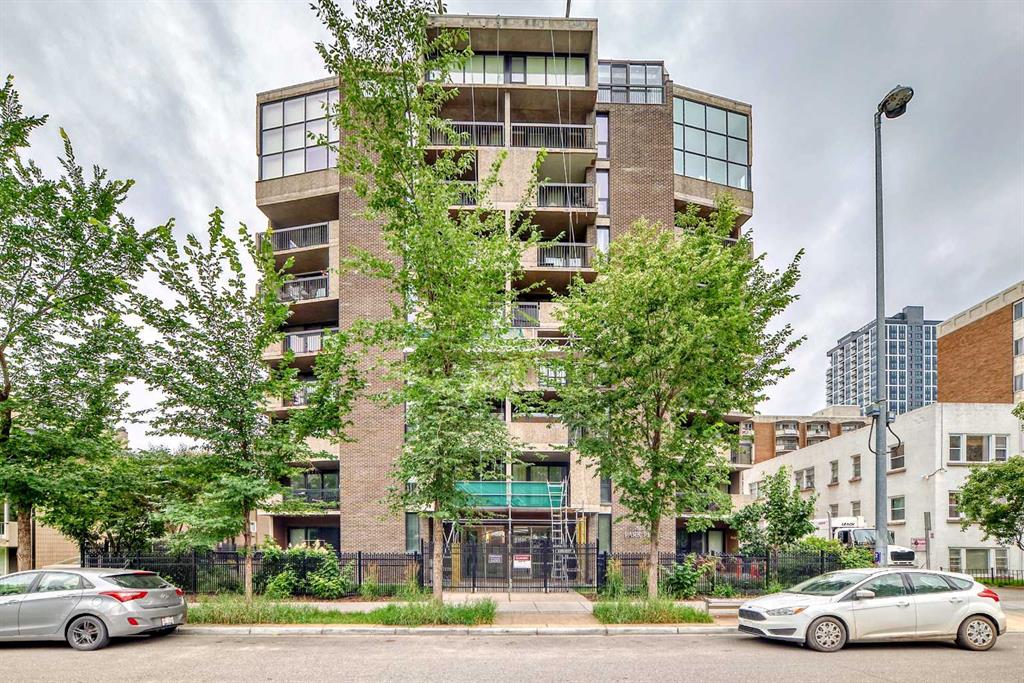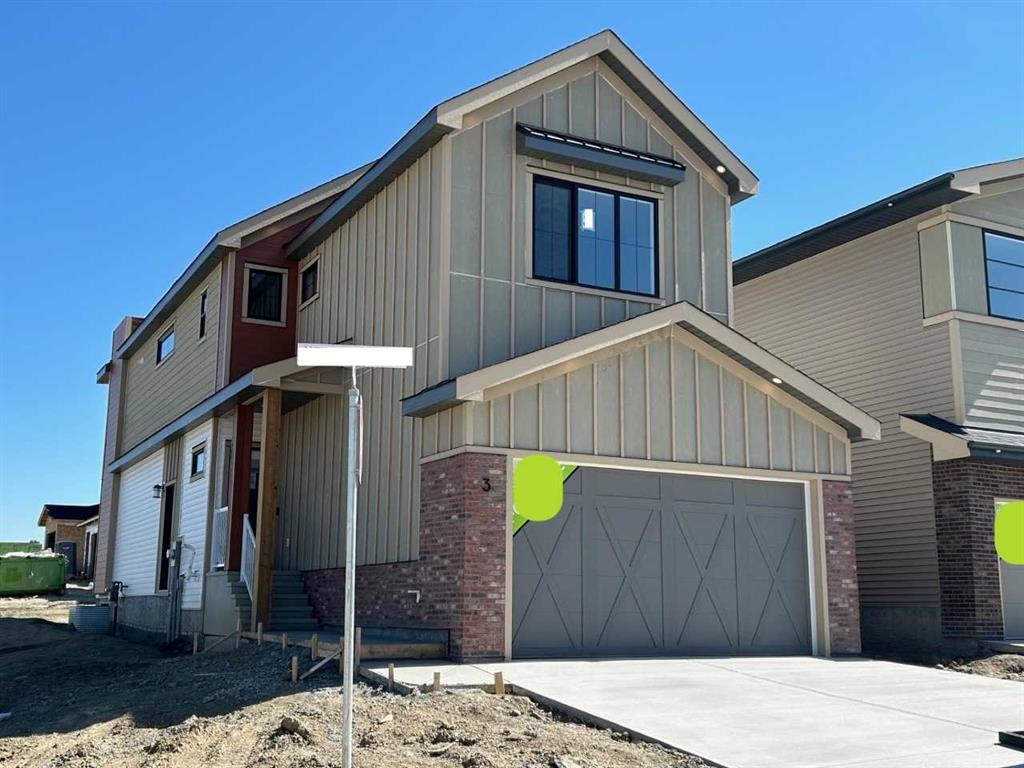3 Strathmore Lakes Bay , Strathmore || $479,900
Welcome to 3 Strathmore Lakes Bay – a beautifully maintained half-duplex bungalow in Strathmore’s sought-after adult community. Offering 1,115 sq. ft. above grade with a fully developed basement, this home blends comfort, style, and functionality. Step inside to find stunning hardwood flooring, a vaulted ceiling, and an open-concept layout filled with natural light. The kitchen and living area feature updated lighting and flow seamlessly to both a front patio and a rear patio with peaceful views of the green space. The main floor offers a spacious primary bedroom with ensuite, a 3-piece main bath, a versatile office/den, and the convenience of mudroom & laundry just off the double attached garage. The fully finished basement includes another generous bedroom, a large rec room, a full bathroom, and a substantial storage room. Immaculately cared for and move-in ready, this home has been updated with the following: new furnace 2019, new hot water on demand system 2021, new water softener 2021, new storm doors 2023, main level professionally painted 2020, main level bathroom renovated 2024, new blinds in kitchen/living room 2024, new kitchen flooring 2025, new kitchen lighting 2025, new garage door opener 2024, new concrete pad 2025, new railing at front of house 2025, new kitchen faucet 2025. All of the major, important upgrades have been done! Perfect for those seeking a relaxed, low-maintenance lifestyle in a welcoming community. Book a showing with your awesome Realtor today!
Listing Brokerage: CIR Realty










