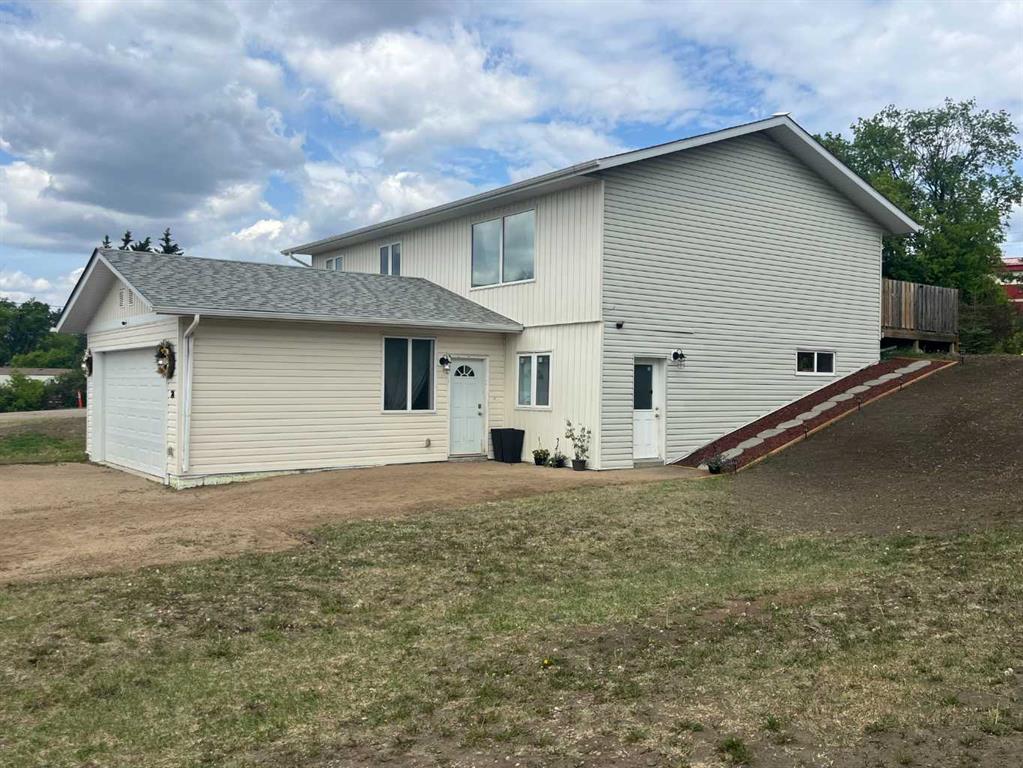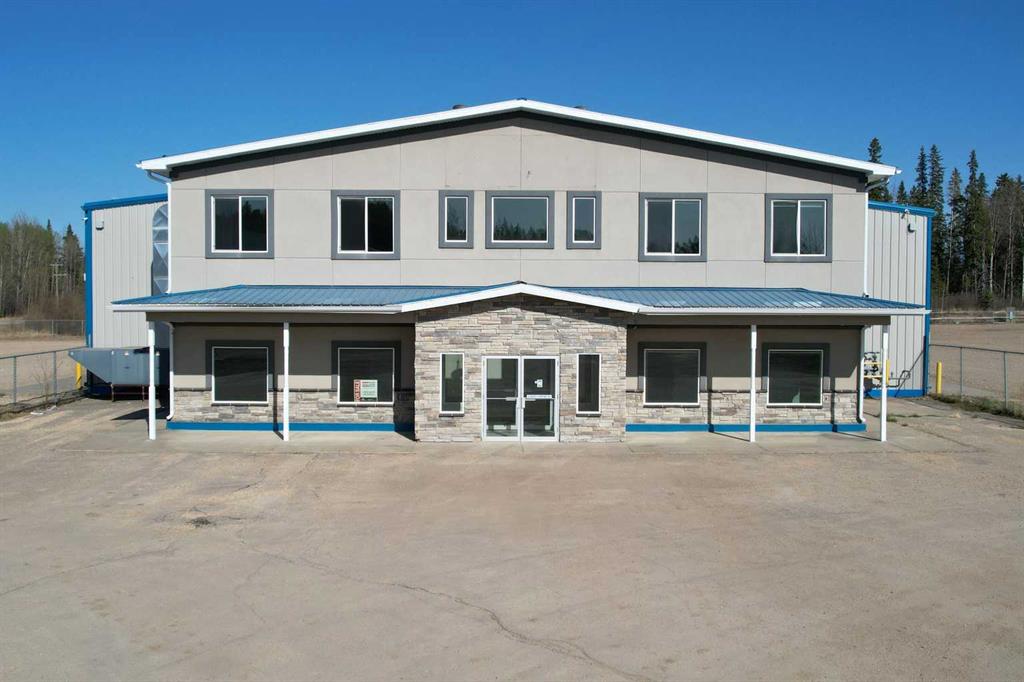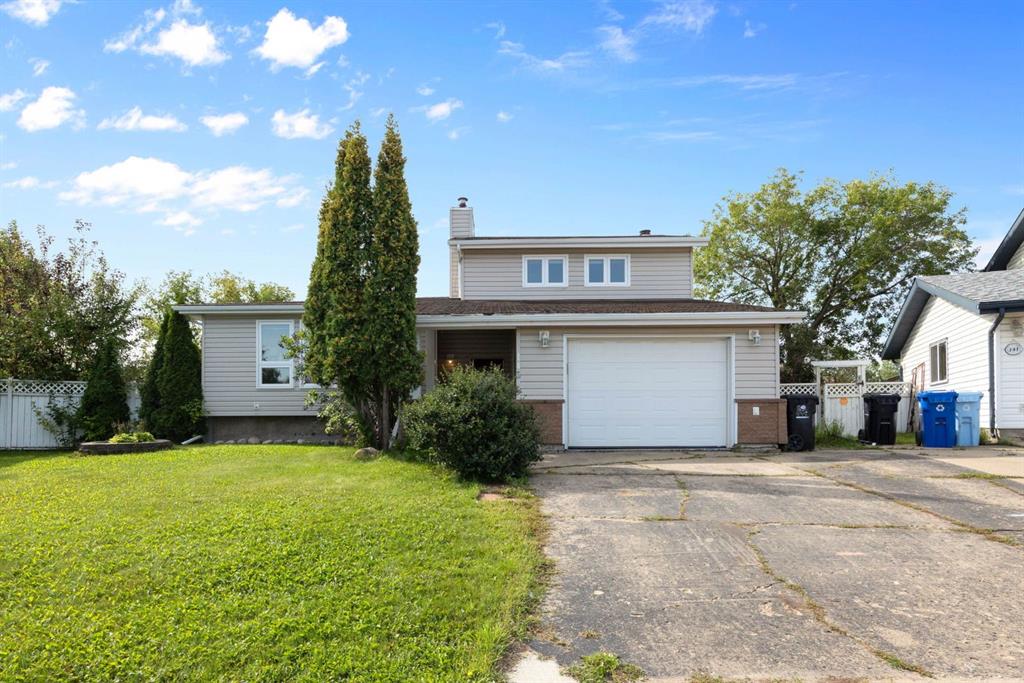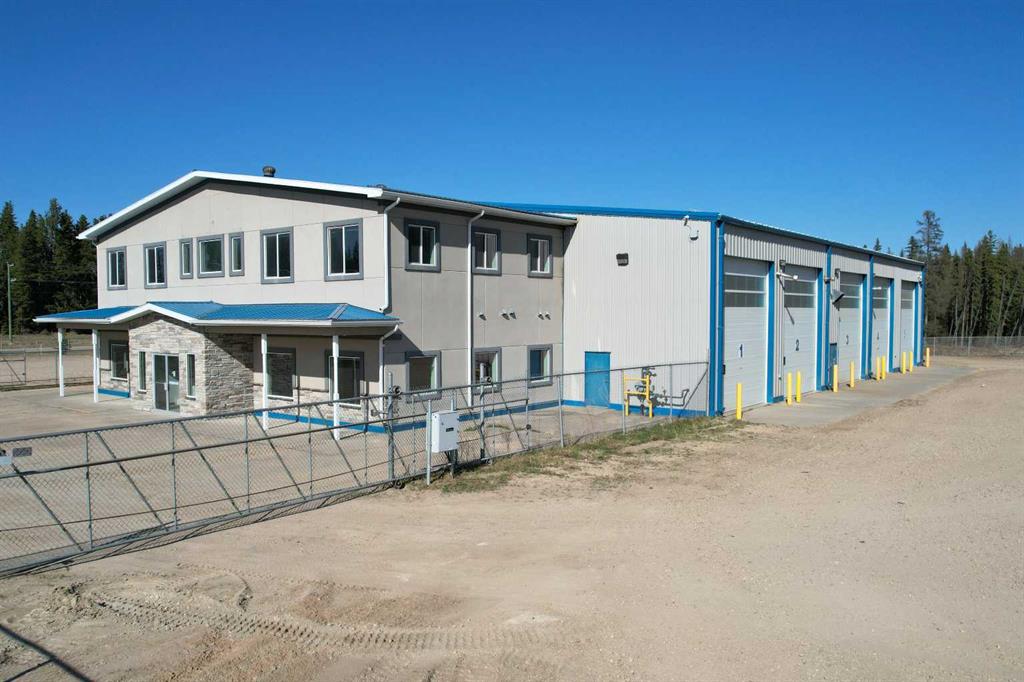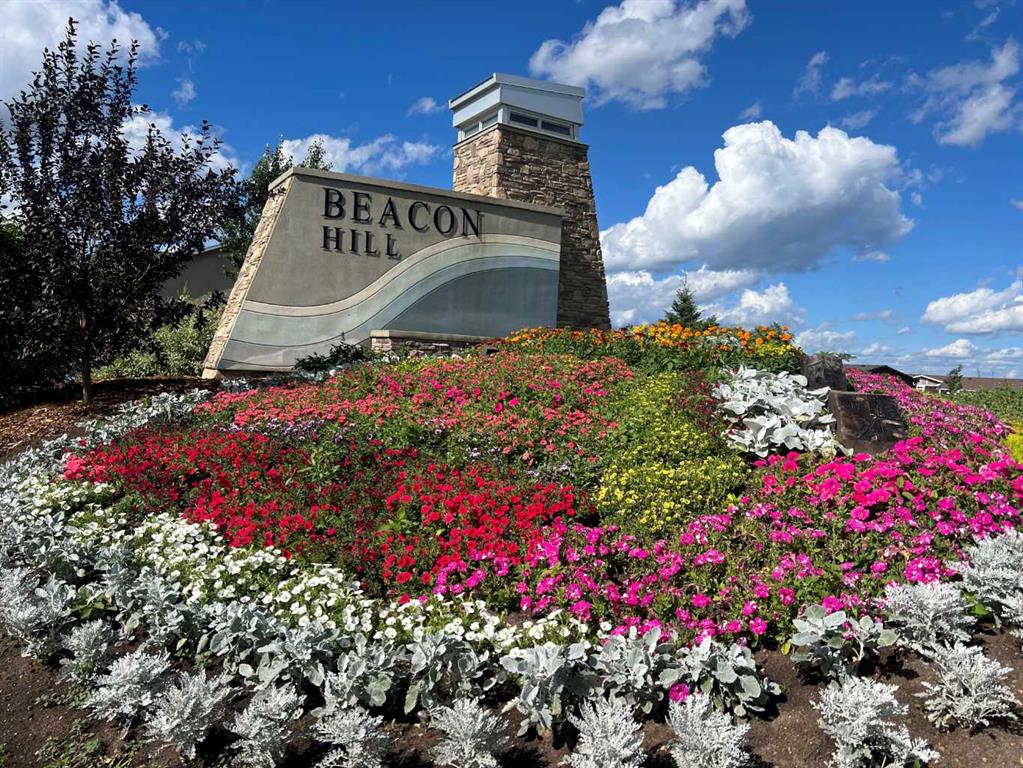145 Dundas Road , Fort McMurray || $464,900
Perfectly situated on a corner lot in an established neighbourhood in Thickwood, this charming fully developed home offers 1,555 square feet of living space, ideal for a growing family. Nestled in a family friendly, quiet cul-de-sac, this family home provides both comfort and convenience. You\'ll be welcomed by a cozy and spacious living room adorned with big vinyl windows that floods the space with natural light. The spacious kitchen features ample cabinetry, generous counter space, stainless steel appliances and an eatup island that overlooks the dining area and provides direct access to the two tiered deck in the backyard. Upstairs, discover a master bedroom (complete with full ensuite) and two additional bedrooms that share a full bathroom. The family room, complete with a wood-burning fireplace, offers a warm retreat during the winter months. From here, step out into the large backyard that is surrounded by mature trees, providing both privacy and enough space for a trampoline, pool, play set or all of the above! An additional bedroom, full bathroom, laundry room and ample storage in the functional crawlspace completes the basement. There is no shortage of parking space between the double attached garage and elongated driveway, suitable for RV parking. This fully developed family home is ideally located close to schools, parks, and just down the street from walking trails, making it a perfect choice for those seeking privacy and convenience. Call to book your viewing today!
Listing Brokerage: EXP REALTY










