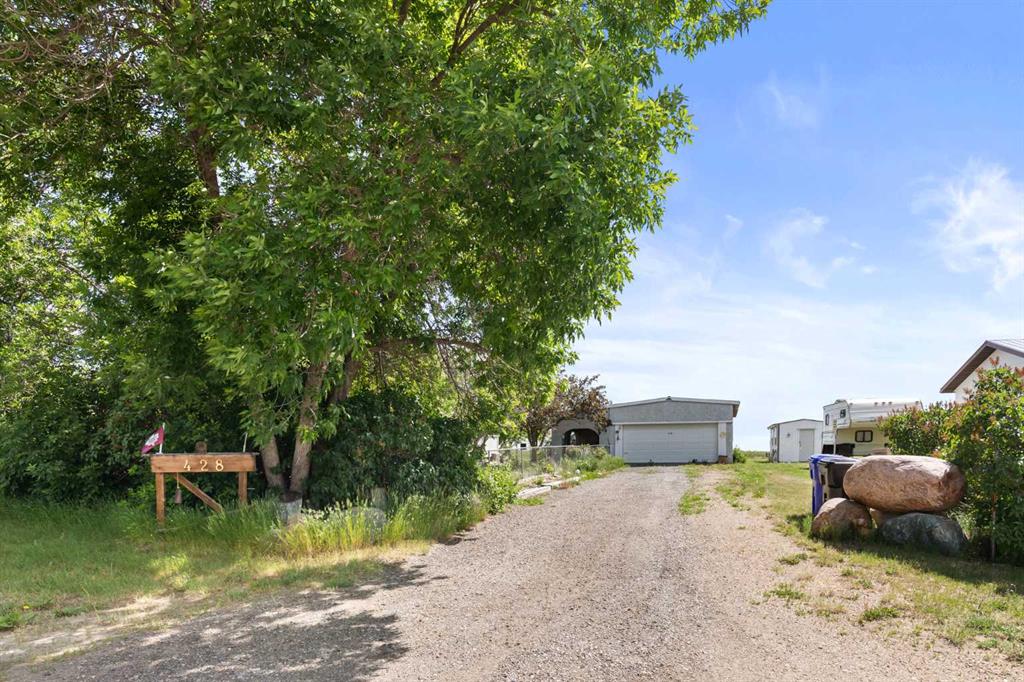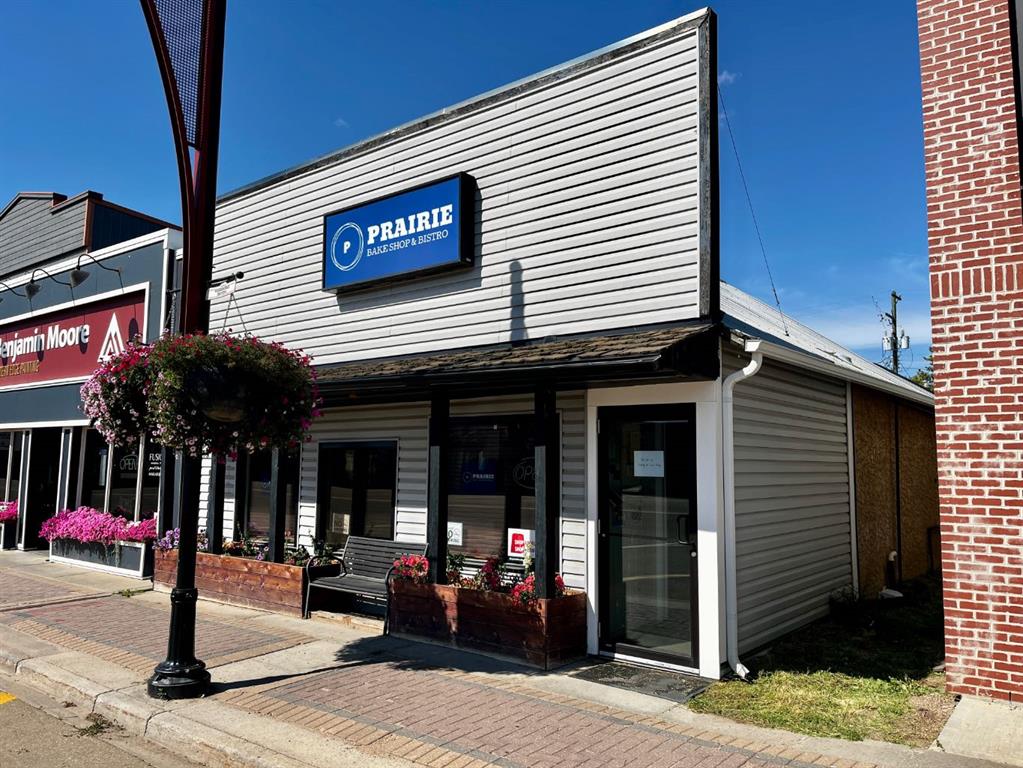4926 50 Avenue , Vermilion || $133,000
Discover Vermilion’s historic downtown with this nearly 1,500 sq. ft. property, which is currently operating as a bakery & bistro. The building offers a versatile layout that includes a welcoming front sitting area, a convenient passthrough, a functional kitchen and wash station, a walk-in cooler, and a generous 14’ x 20’ prep area in the back. The design lends itself well to a variety of uses, from food service to retail or other small business ideas. The advertised price allows you to secure this prime downtown location with endless potential, and for an additional $60,000 you can acquire a true turn-key restaurant package, complete with all chattels and newer kitchen equipment. This makes for an incredible option for anyone looking to hit the ground running with minimal setup time. Whether you’re looking to continue with a food-focused venture or adapt the space to something new, this is a unique opportunity in a central location. Vermilion is a welcoming and close-knit community located along Highway 16, the Yellowhead Route. With deep roots in agriculture and strong ties to the oilfield sector, Vermilion is both hardworking and supportive of local enterprise. The town also benefits from being home to Lakeland College, which brings in students, staff, and visitors throughout the year, adding vibrancy and diversity to the local economy. For those considering business ownership, Vermilion offers a blend of small-town friendliness and regional reach. Please respect the owners and employees by directing all inquiries through the REALTOR® of your choice - do not approach staff. Showings are available outside of regular business hours.
Listing Brokerage: RE/MAX PRAIRIE REALTY




















