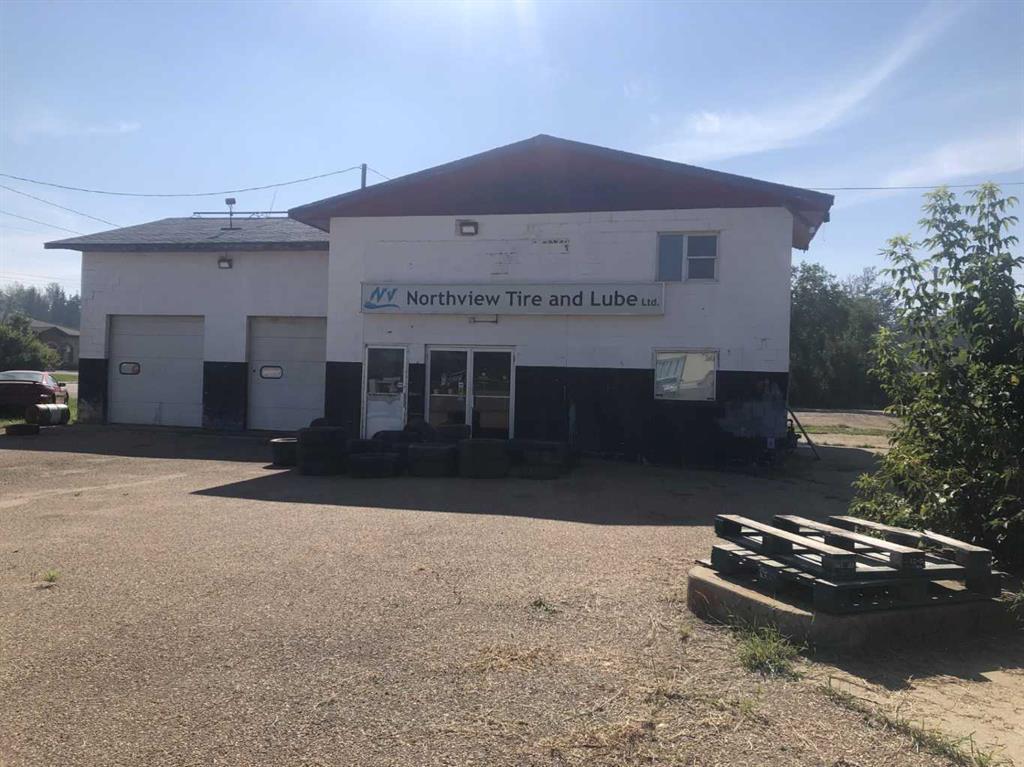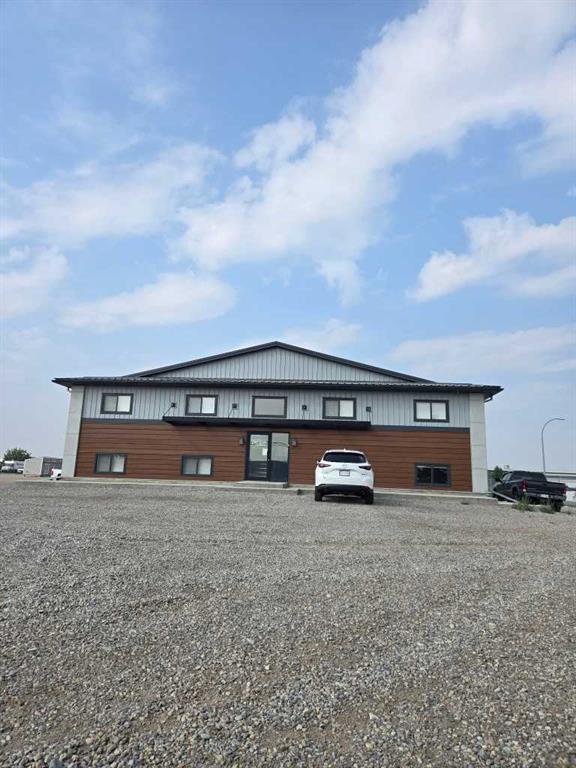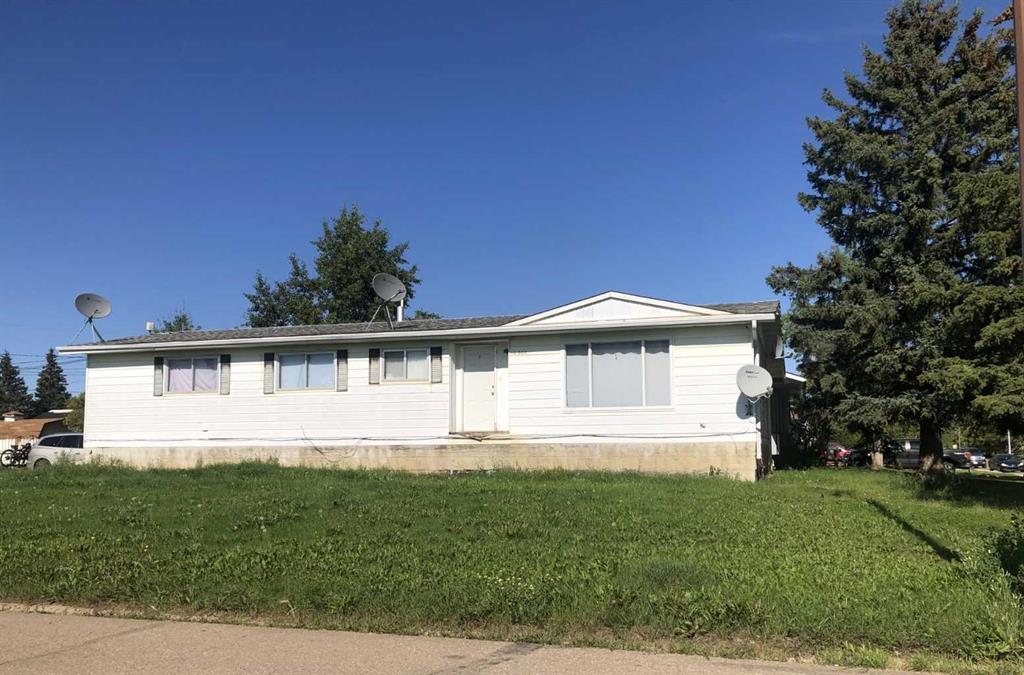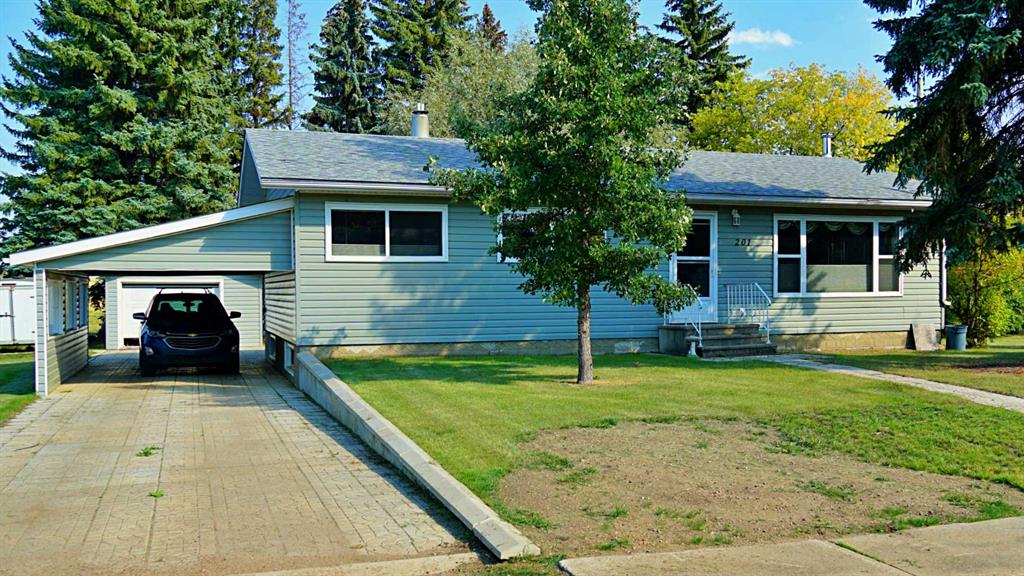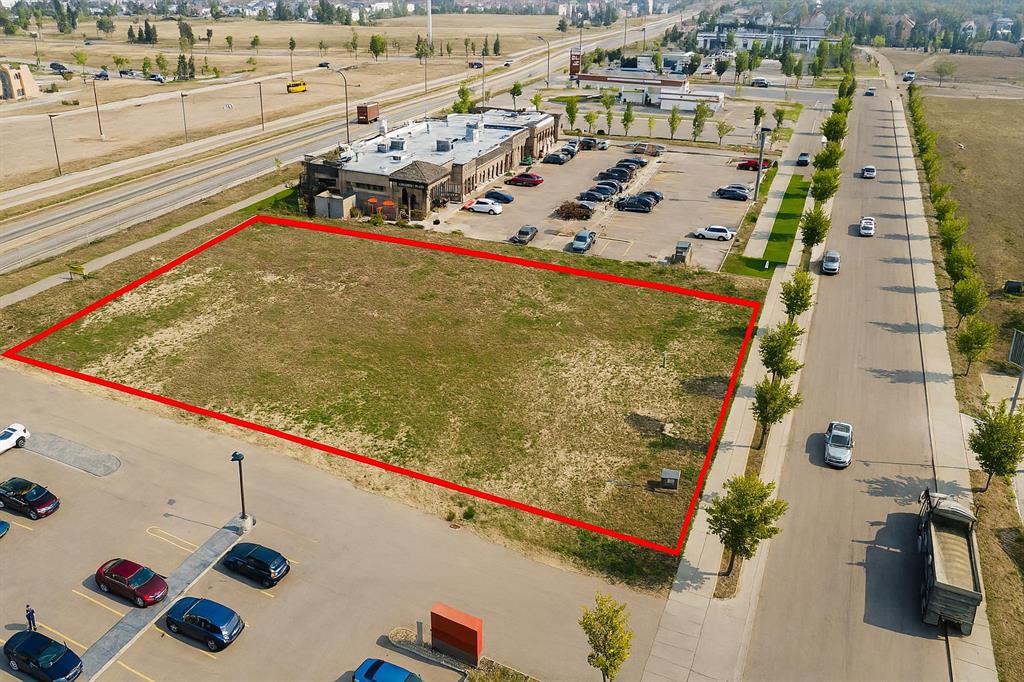101 2nd Street E, Derwent || $370,000
Seize this rare opportunity to own a truly one-of-a-kind property in the quiet community of Derwent, AB. Situated on a spacious 0.76-acre lot (5 lots), this versatile property offers a unique combination of comfortable living space, practical outbuildings, and exceptional recreational features—making it the perfect fit for a family, hobbyist, or anyone seeking a lifestyle property. The 1,300 sq. ft. home provides a warm and inviting living environment, while the property itself is equipped with an impressive collection of buildings and amenities, including: A 30’ x 48’ Quonset (insulated), ideal for storage, a workshop, or hobbies. A charming 12’ x 24’ three-season gazebo, complete with a wood-burning fireplace—perfect for entertaining or relaxing. A garden shed for tools and outdoor essentials. An older 29’ x 32’ outbuilding currently used for storage, featuring an attached greenhouse for gardening enthusiasts. A 14’ x 24’ detached heated garage, which houses a remarkable 8’ x 16’ Legend Ocean artic swim spa equipped with Spa Boy technology, allowing for effortless maintenance and Wi-Fi monitoring. That’s just the beginning! The property also features a natural gas BBQ hookup, a brand-new 9,250-watt gas generator capable of powering the entire property, a fire pit (wood included), and many additional upgrades designed for comfort and convenience. Whether you’re looking for a family home with space to grow, a private retreat with endless amenities, or a property with room for hobbies and recreation, this Derwent gem truly has it all. With Wisdom Home Schooling located withing a short drive, it is a perfect location for a home schooling family.
Listing Brokerage: Vermilion Realty










