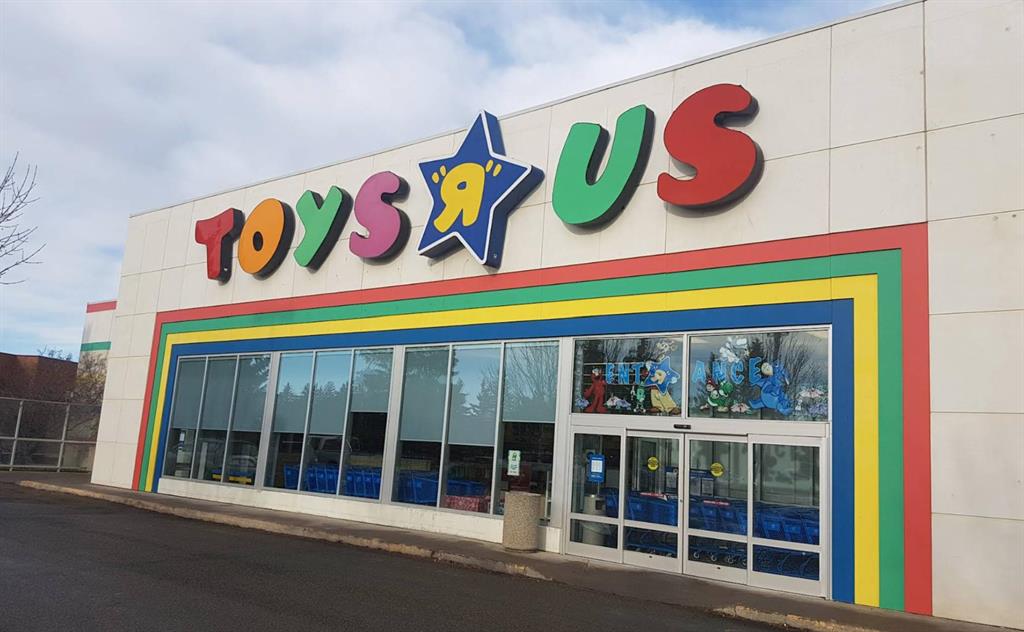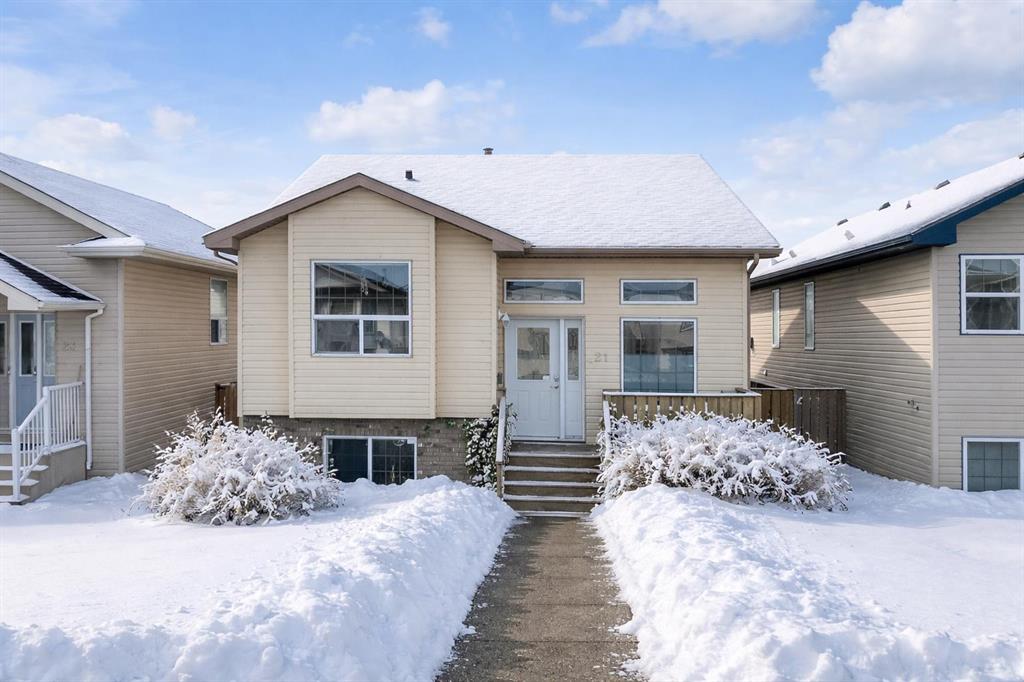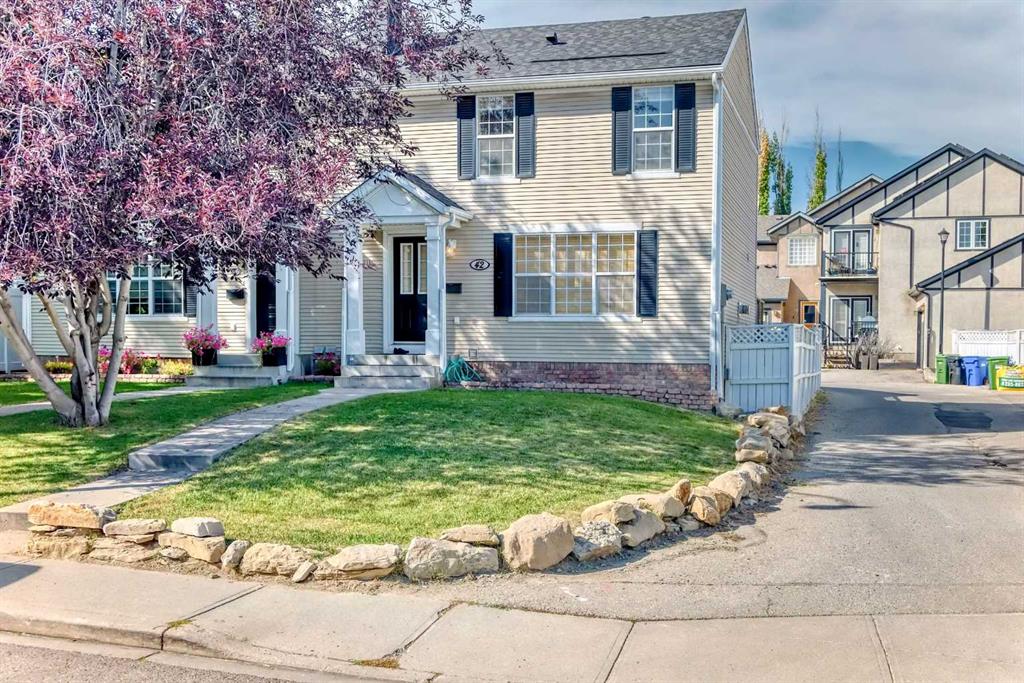21 Hunter Road , Sylvan Lake || $400,000
Welcome to 21 Hunter Road, a beautifully maintained 5 bedroom, 3 bathroom family home tucked away in a quiet Sylvan Lake neighborhood. Backing onto green space, this property combines privacy, functionality, and thoughtful updates throughout.
Step inside to a large, welcoming entryway that leads into a bright and open floor plan. The main living area features a cozy gas fireplace and flows seamlessly to the kitchen and dining spaces, perfect for family gatherings. The large primary bedroom offers comfort and privacy with its own ensuite, while additional bedrooms provide plenty of space for family or guests.
The fully renovated basement (2020) is a standout, adding modern living space for entertaining, a playroom, or a media area, 2 very spacious bedrooms and a full bath. Recent updates include a new hot water heater (2025), dishwasher (2024), furnace (2016), and shingles (2017), giving peace of mind for years to come.
Outdoor living shines here with upper and lower deck spaces, a dog run, a large shed, and clever storage solutions including a built-in patio bench and under-deck storage. Whether you’re enjoying summer BBQs, watching kids play in the yard, or relaxing with a coffee overlooking the green space, this backyard is made for family living.
Additional features include a sump pump with backup (2020), ensuring your home is well protected. There are 2 off street parking stalls at the back of the property. There is room to park an RV.
This home is move-in ready and designed for comfort, practicality, and making memories.
Listing Brokerage: RE/MAX real estate central alberta




















