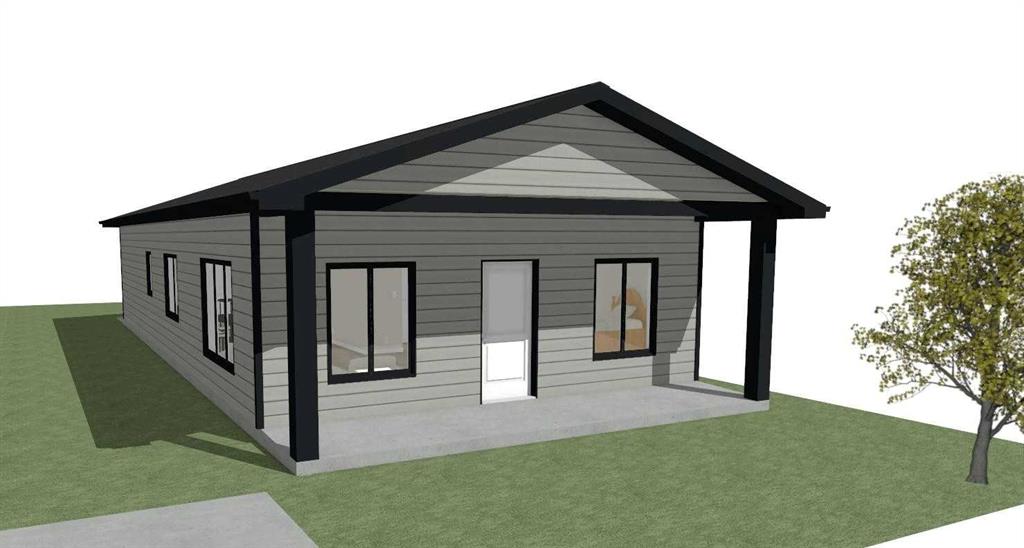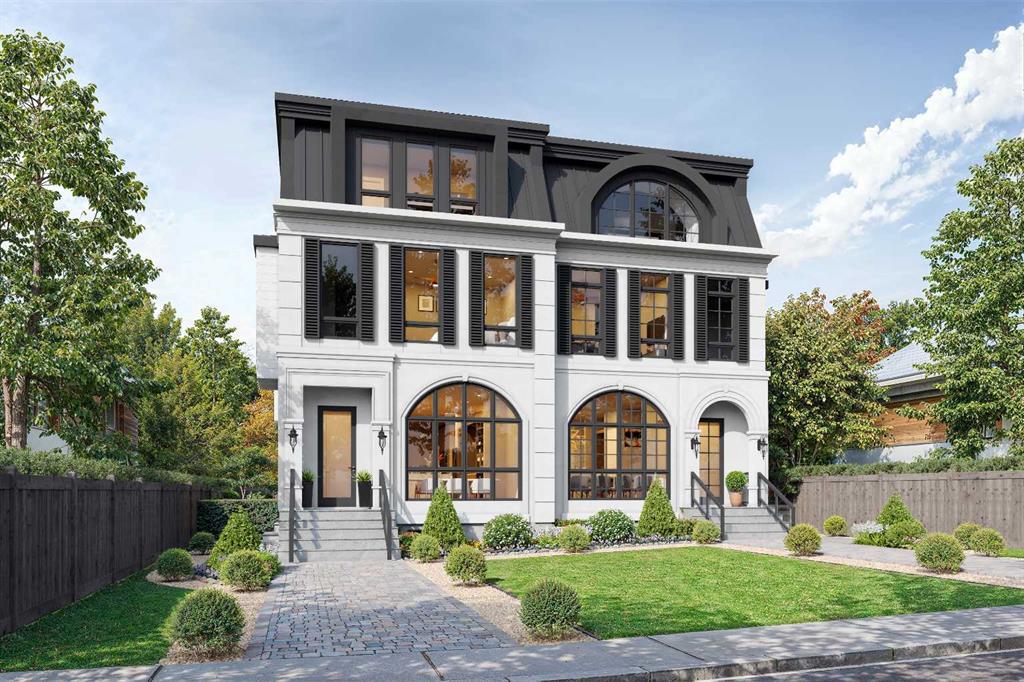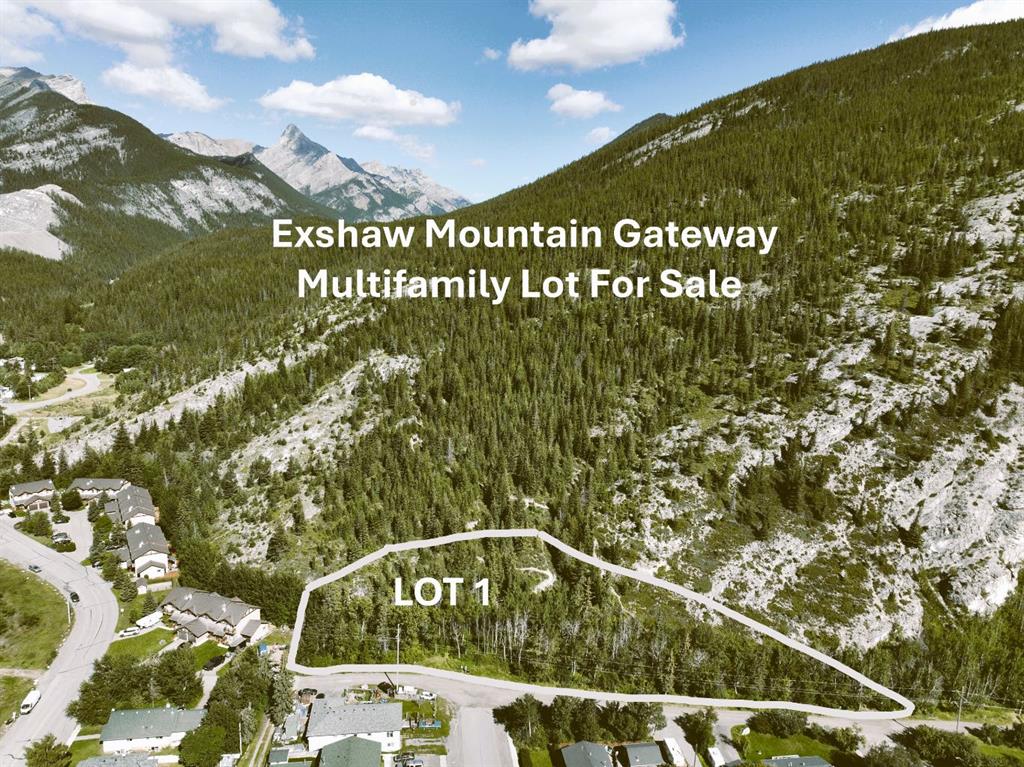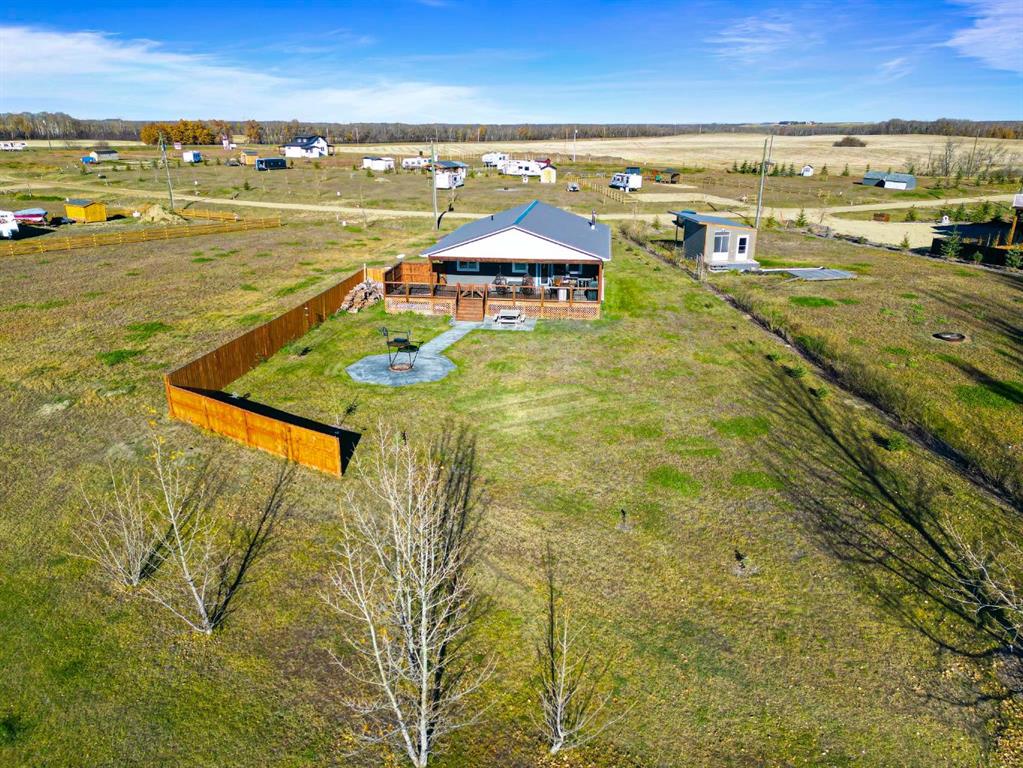2231 2 Avenue NW, Calgary || $1,545,000
Modern, calm, & thoughtfully composed. This brand WEST HILLHURT semi-detached home blends clean architecture w/ warm, natural finishes across THREE LEVELS, including a loft level w/ bonus area, bright bed/office, & balcony/ DOWNTOWN VIEWS, plus a fully developed LEGAL 2-BED LOWER SUITE (approved by the city).
Step inside to a welcoming foyer w/ plenty of space to move around & manage shoes & coats, neatly stored in the built-in closet. A pocket office w/ a built-in desk provides a convenient spot for work-from-home tasks. The front dining area offers a quiet place for morning coffee & a lovely backdrop for family meals. The kitchen truly steals the show w/ the oversized island w/ seating for quick breakfasts, charcuterie nights, or laptop catch-ups. Cabinetry is full-height w/ lots of lower drawers and a panelled built-in fridge for a modern vibe. The working wall keeps cookware & small appliances tucked away, while quartz surfaces read clean & durable.
At the back, the family room is all about comfort. The gas fireplace w/ simple built-ins gives you space for art & books, while the layout makes TV viewing effortless. Sliding patio doors to the backyard floods the room w/ light & sets up easy indoor-outdoor living. The rear mudroom is exactly where you want it, fitted w/ custom storage & a bench so shoes, bags, & dog leashes have a home. A discreet powder room completes this level.
Upstairs, the PRIMARY SUITE feels like a retreat at the end of the day. You get a true walk-in closet & an ensuite that checks every box: DOUBLE VANITY, an oversized shower, & a FREESTANDING TUB that actually invites a soak. The secondary bedrooms features their own 4-pc ensuites & built-in closets giving families the flexibily they desreve. The LAUNDRY ROOM up here saves steps & keeps the main floor tidy.
The loft level adds space to spread out across the home, w/ a bright & spacious bedroom or optional office w/ glass partition wall & French door, w/ built-in storage. The bonus rec area features a modern & upscale wet bar, w/ access to the oversized balcony w/ downtown views! There’s also a full 4-pc bath on this level for convenience!
Downstairs, the legal 2-bed suite keeps the modern & upscale feel going w/ a full kitchen w/ quartz & stainless steel appliance package, good-sized living area, separate laundry, a primary bed w/ private ensuite bath, & a second bed w/ quick access to the main 4-pc bath.
Walk to neighbourhood parks for quick dog runs & fresh air. Schools are excellent here – Hillhurst School for K-6, Queen Elizabeth Junior High & Senior High just up the road, & William Aberhart High School for advanced academics & sports programs. Weekend coffee, local bakeries, & casual dining are all within minutes, & downtown is an easy commute by car, bike, or transit. River pathways make a perfect loop for a jog or sunset stroll. It’s the right mix of community feel & city access.
Listing Brokerage: RE/MAX House of Real Estate




















